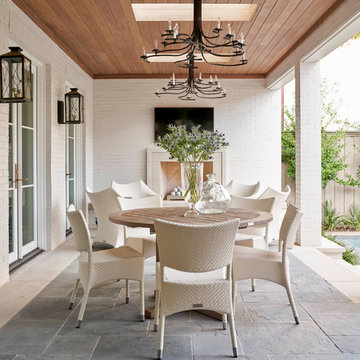Foto di portici con un caminetto
Filtra anche per:
Budget
Ordina per:Popolari oggi
1 - 20 di 1.305 foto
1 di 2
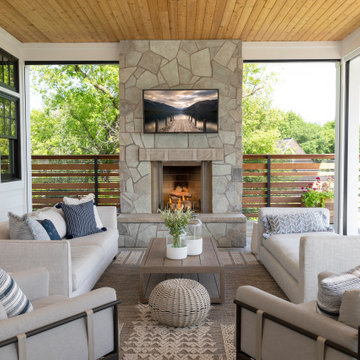
When your porch offers phantom screens, comfortable furniture, and a fabulous stone fireplace, outdoor living is perfect.
Ispirazione per un portico classico dietro casa con un caminetto, un tetto a sbalzo e parapetto in materiali misti
Ispirazione per un portico classico dietro casa con un caminetto, un tetto a sbalzo e parapetto in materiali misti
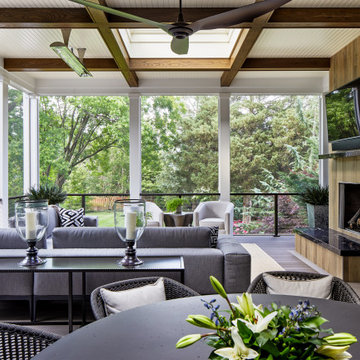
Idee per un ampio portico tradizionale dietro casa con un caminetto e parapetto in cavi
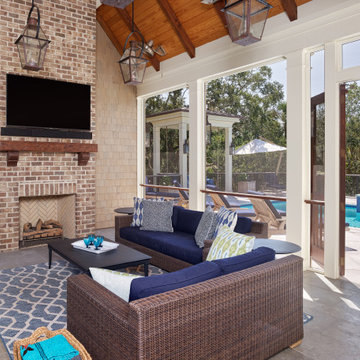
Ispirazione per un grande portico tradizionale dietro casa con un caminetto, un tetto a sbalzo, piastrelle e parapetto in legno
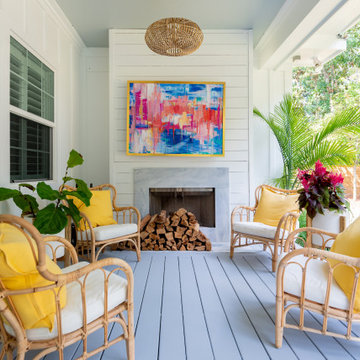
Immagine di un portico chic di medie dimensioni e dietro casa con un caminetto, pedane e un tetto a sbalzo
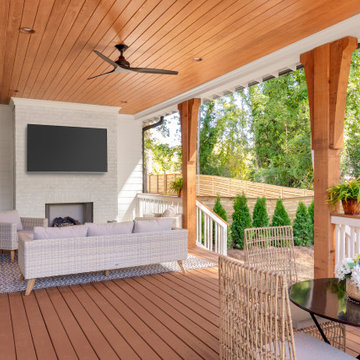
Immagine di un grande portico stile marinaro dietro casa con un caminetto e un tetto a sbalzo
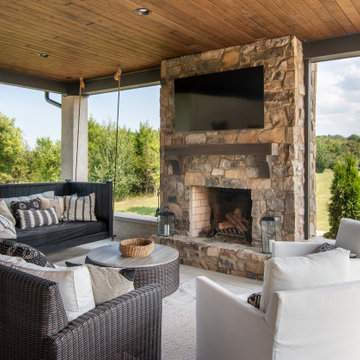
Photography: Garett + Carrie Buell of Studiobuell/ studiobuell.com
Immagine di un grande portico tradizionale dietro casa con un caminetto e un tetto a sbalzo
Immagine di un grande portico tradizionale dietro casa con un caminetto e un tetto a sbalzo
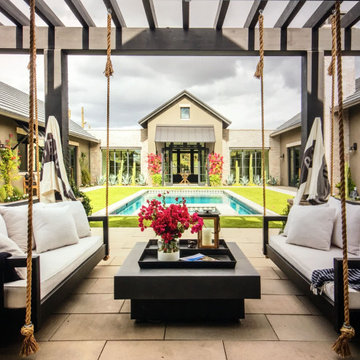
Idee per un portico chic dietro casa con un caminetto, piastrelle e una pergola

This cozy lake cottage skillfully incorporates a number of features that would normally be restricted to a larger home design. A glance of the exterior reveals a simple story and a half gable running the length of the home, enveloping the majority of the interior spaces. To the rear, a pair of gables with copper roofing flanks a covered dining area that connects to a screened porch. Inside, a linear foyer reveals a generous staircase with cascading landing. Further back, a centrally placed kitchen is connected to all of the other main level entertaining spaces through expansive cased openings. A private study serves as the perfect buffer between the homes master suite and living room. Despite its small footprint, the master suite manages to incorporate several closets, built-ins, and adjacent master bath complete with a soaker tub flanked by separate enclosures for shower and water closet. Upstairs, a generous double vanity bathroom is shared by a bunkroom, exercise space, and private bedroom. The bunkroom is configured to provide sleeping accommodations for up to 4 people. The rear facing exercise has great views of the rear yard through a set of windows that overlook the copper roof of the screened porch below.
Builder: DeVries & Onderlinde Builders
Interior Designer: Vision Interiors by Visbeen
Photographer: Ashley Avila Photography
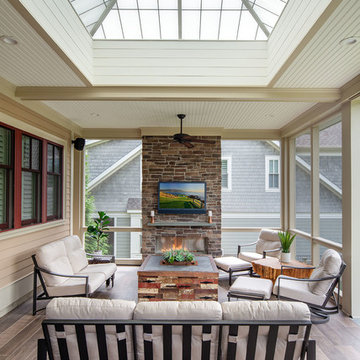
We designed a three season room with removable window/screens and a large sliding screen door. The Walnut matte rectified field tile floors are heated, We included an outdoor TV, ceiling fans and a linear fireplace insert with star Fyre glass. Outside, we created a seating area around a fire pit and fountain water feature, as well as a new patio for grilling.

Rustic White Photography
Esempio di un grande portico tradizionale dietro casa con un caminetto, piastrelle e un tetto a sbalzo
Esempio di un grande portico tradizionale dietro casa con un caminetto, piastrelle e un tetto a sbalzo
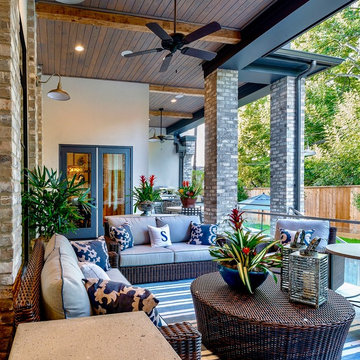
Ispirazione per un grande portico chic dietro casa con un caminetto, pavimentazioni in pietra naturale e un tetto a sbalzo
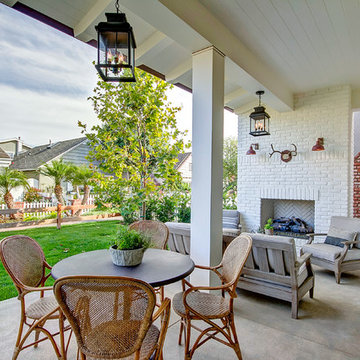
Contractor: Legacy CDM Inc. | Interior Designer: Kim Woods & Trish Bass | Photographer: Jola Photography
Ispirazione per un portico country di medie dimensioni e davanti casa con un caminetto, un tetto a sbalzo e pavimentazioni in cemento
Ispirazione per un portico country di medie dimensioni e davanti casa con un caminetto, un tetto a sbalzo e pavimentazioni in cemento
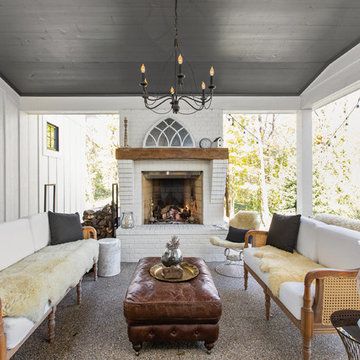
The Home Aesthetic
Immagine di un portico country con un caminetto e un tetto a sbalzo
Immagine di un portico country con un caminetto e un tetto a sbalzo
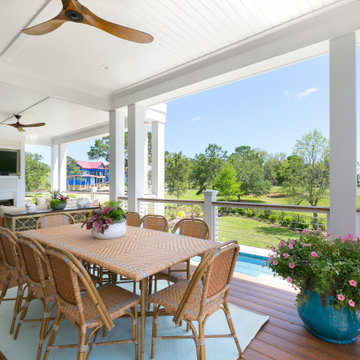
Ispirazione per un portico costiero con un caminetto, pedane, un tetto a sbalzo e parapetto in cavi

Convert the existing deck to a new indoor / outdoor space with retractable EZ Breeze windows for full enclosure, cable railing system for minimal view obstruction and space saving spiral staircase, fireplace for ambiance and cooler nights with LVP floor for worry and bug free entertainment
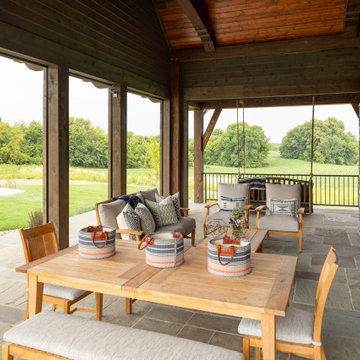
Stunning rustic screen porch and covered patio area. Porch swing for watching sunsets and shade naps on hot summer days. Phantom screens come down for buggy evening.

Foto di un portico tradizionale dietro casa con un caminetto, un tetto a sbalzo e parapetto in metallo
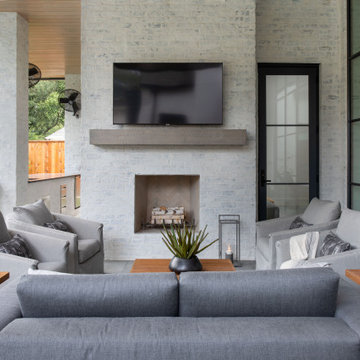
Esempio di un ampio portico classico dietro casa con un caminetto, pedane e un tetto a sbalzo
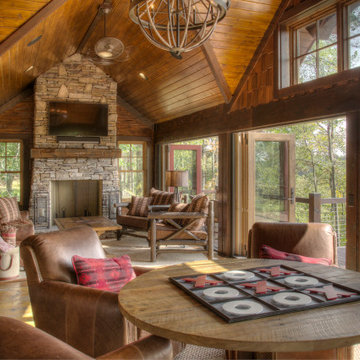
Foto di un grande portico rustico dietro casa con un caminetto e un tetto a sbalzo
Foto di portici con un caminetto
1
