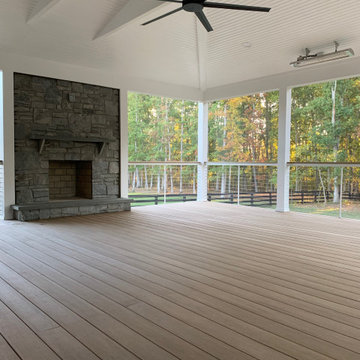Foto di portici con un caminetto
Filtra anche per:
Budget
Ordina per:Popolari oggi
1 - 20 di 255 foto
1 di 3
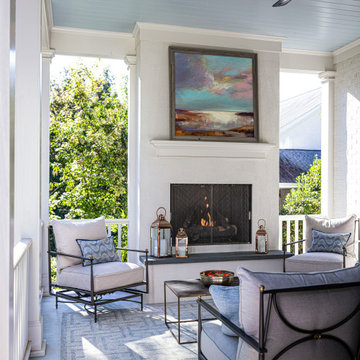
Large outdoor covered porch with built-in gas fireplace.
Foto di un portico classico dietro casa con un caminetto, un tetto a sbalzo e parapetto in legno
Foto di un portico classico dietro casa con un caminetto, un tetto a sbalzo e parapetto in legno

Esempio di un grande portico costiero dietro casa con un caminetto, cemento stampato, un tetto a sbalzo e parapetto in metallo

Outdoor entertainment and living area complete with custom gas fireplace.
Immagine di un portico classico di medie dimensioni con un caminetto, un tetto a sbalzo e parapetto in metallo
Immagine di un portico classico di medie dimensioni con un caminetto, un tetto a sbalzo e parapetto in metallo

This modern waterfront home was built for today’s contemporary lifestyle with the comfort of a family cottage. Walloon Lake Residence is a stunning three-story waterfront home with beautiful proportions and extreme attention to detail to give both timelessness and character. Horizontal wood siding wraps the perimeter and is broken up by floor-to-ceiling windows and moments of natural stone veneer.
The exterior features graceful stone pillars and a glass door entrance that lead into a large living room, dining room, home bar, and kitchen perfect for entertaining. With walls of large windows throughout, the design makes the most of the lakefront views. A large screened porch and expansive platform patio provide space for lounging and grilling.
Inside, the wooden slat decorative ceiling in the living room draws your eye upwards. The linear fireplace surround and hearth are the focal point on the main level. The home bar serves as a gathering place between the living room and kitchen. A large island with seating for five anchors the open concept kitchen and dining room. The strikingly modern range hood and custom slab kitchen cabinets elevate the design.
The floating staircase in the foyer acts as an accent element. A spacious master suite is situated on the upper level. Featuring large windows, a tray ceiling, double vanity, and a walk-in closet. The large walkout basement hosts another wet bar for entertaining with modern island pendant lighting.
Walloon Lake is located within the Little Traverse Bay Watershed and empties into Lake Michigan. It is considered an outstanding ecological, aesthetic, and recreational resource. The lake itself is unique in its shape, with three “arms” and two “shores” as well as a “foot” where the downtown village exists. Walloon Lake is a thriving northern Michigan small town with tons of character and energy, from snowmobiling and ice fishing in the winter to morel hunting and hiking in the spring, boating and golfing in the summer, and wine tasting and color touring in the fall.
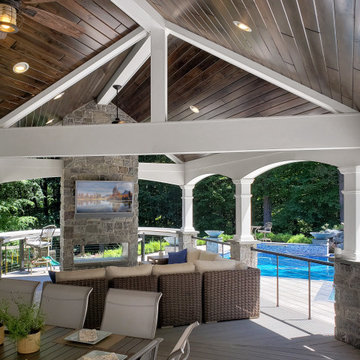
Immagine di un portico classico dietro casa con un caminetto e parapetto in metallo

Idee per un portico chic con un caminetto, pavimentazioni in pietra naturale, un tetto a sbalzo e parapetto in legno

Outdoor space of Newport
Immagine di un ampio portico design dietro casa con un caminetto, pavimentazioni in pietra naturale, un tetto a sbalzo e parapetto in cavi
Immagine di un ampio portico design dietro casa con un caminetto, pavimentazioni in pietra naturale, un tetto a sbalzo e parapetto in cavi
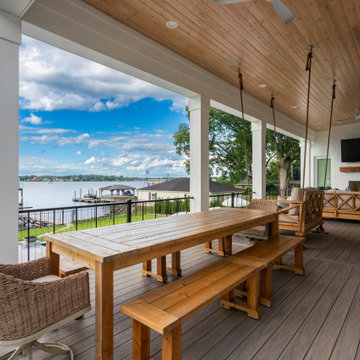
Large Back porch with dining table, swing, rustic furniture, white brick fireplace, and wood accents. Beautiful lake view.
Ispirazione per un grande portico stile marino dietro casa con un caminetto, pedane e parapetto in metallo
Ispirazione per un grande portico stile marino dietro casa con un caminetto, pedane e parapetto in metallo
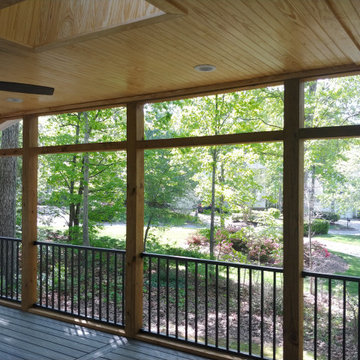
Foto di un grande portico dietro casa con un caminetto e parapetto in metallo
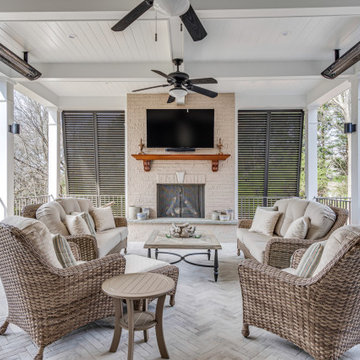
Foto di un grande portico costiero dietro casa con un caminetto, pavimentazioni in mattoni, un tetto a sbalzo e parapetto in metallo
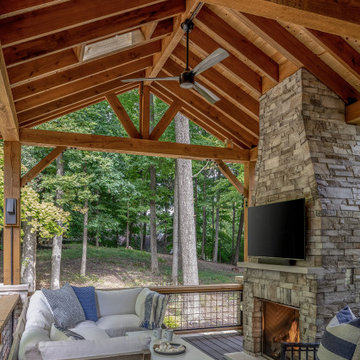
Midwest modern farmhouse porch addition with stone fireplace.
Foto di un grande portico country dietro casa con un caminetto, pavimentazioni in cemento, un tetto a sbalzo e parapetto in materiali misti
Foto di un grande portico country dietro casa con un caminetto, pavimentazioni in cemento, un tetto a sbalzo e parapetto in materiali misti
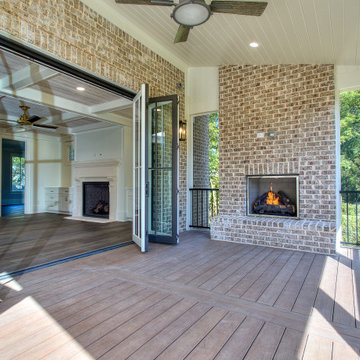
Ispirazione per un grande portico chic dietro casa con un caminetto, pedane, un tetto a sbalzo e parapetto in metallo
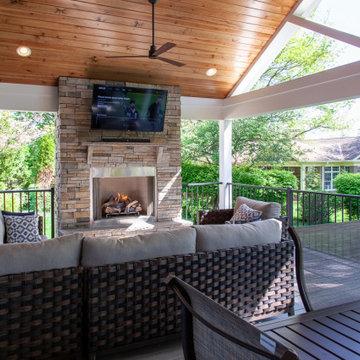
Our clients wanted to update their old uncovered deck and create a comfortable outdoor living space. Before the renovation they were exposed to the weather and now they can use this space all year long.
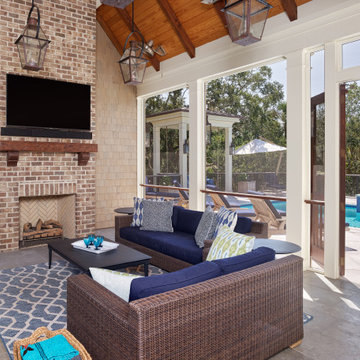
Ispirazione per un grande portico tradizionale dietro casa con un caminetto, un tetto a sbalzo, piastrelle e parapetto in legno
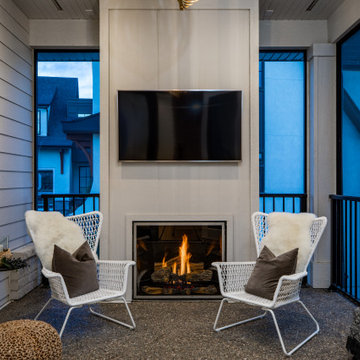
All Seasons Room with Exterior Fireplace
Modern Farmhouse - Custom Home
Calgary, Alberta
Foto di un grande portico country nel cortile laterale con un caminetto, pedane, un tetto a sbalzo e parapetto in metallo
Foto di un grande portico country nel cortile laterale con un caminetto, pedane, un tetto a sbalzo e parapetto in metallo
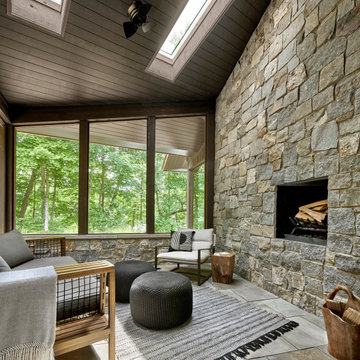
A small porch is tucked between the house's oversized granite chminey and the guest bedroom wing. Skylights bring in light flitered by the tree canopy.
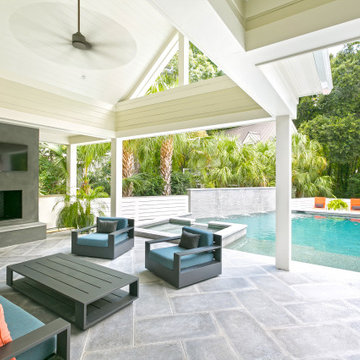
Immagine di un portico chic di medie dimensioni e dietro casa con un caminetto, piastrelle, un tetto a sbalzo e parapetto in legno
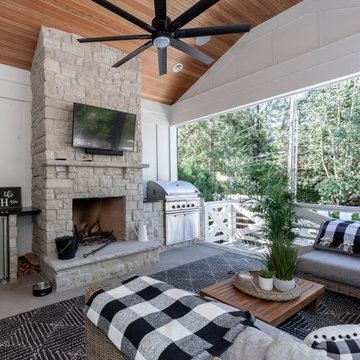
Outdoor living & grilling!
Esempio di un grande portico country dietro casa con un caminetto, un tetto a sbalzo e parapetto in legno
Esempio di un grande portico country dietro casa con un caminetto, un tetto a sbalzo e parapetto in legno
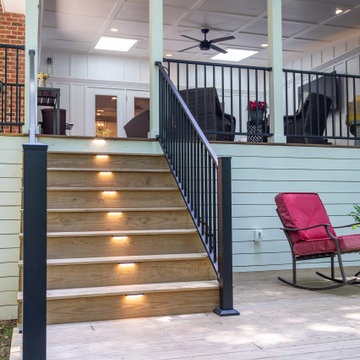
The existing multi-level deck was large but lived small. The hot tub, angles, and wide steps occupied valuable sitting space. Wood Wise was asked to replace the deck with a covered porch.
One challenge for the covered porch is the recessed location off the family room. There are three different pitched roofs to tie into. Also, there are two second floor windows to be considered. The solution is the low-pitched shed roof covered with a rubber membrane.
Two Velux skylights are installed in the vaulted ceiling to light up the interior of the home. The white painted Plybead ceiling helps to make it even lighter.
The new porch features a corner stone fireplace with a stone hearth and wood mantel. The floor is 5/4” x 4” pressure treated tongue & groove pine. The open grilling deck is conveniently located on the porch level. Fortress metal railing and lighted steps add style and safety.
The end result is a beautiful porch that is perfect for intimate family times as well as larger gatherings.
Foto di portici con un caminetto
1
