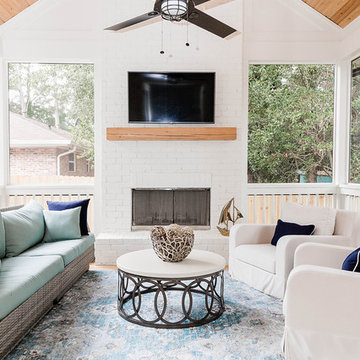Foto di portici con un caminetto e pedane
Filtra anche per:
Budget
Ordina per:Popolari oggi
1 - 20 di 321 foto
1 di 3
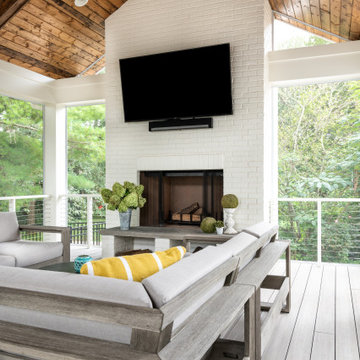
Esempio di un grande portico chic dietro casa con un caminetto, pedane e un tetto a sbalzo

Immagine di un ampio portico tradizionale dietro casa con un caminetto, pedane e un tetto a sbalzo
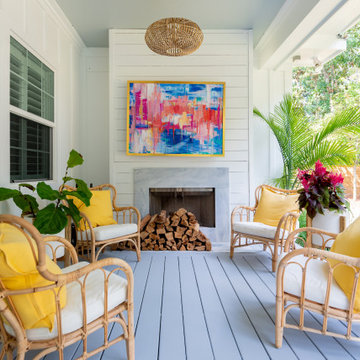
Immagine di un portico chic di medie dimensioni e dietro casa con un caminetto, pedane e un tetto a sbalzo
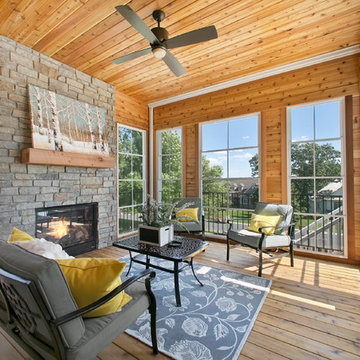
3 season porch covering half the deck space featuring beautiful light hardwood and a matching reclaimed wood mantle | Creek Hill Custom Homes MN
Esempio di un grande portico dietro casa con un caminetto, pedane e un tetto a sbalzo
Esempio di un grande portico dietro casa con un caminetto, pedane e un tetto a sbalzo
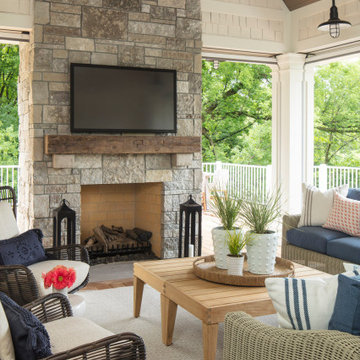
Martha O'Hara Interiors, Interior Design & Photo Styling | Troy Thies, Photography | Swan Architecture, Architect | Great Neighborhood Homes, Builder
Please Note: All “related,” “similar,” and “sponsored” products tagged or listed by Houzz are not actual products pictured. They have not been approved by Martha O’Hara Interiors nor any of the professionals credited. For info about our work: design@oharainteriors.com
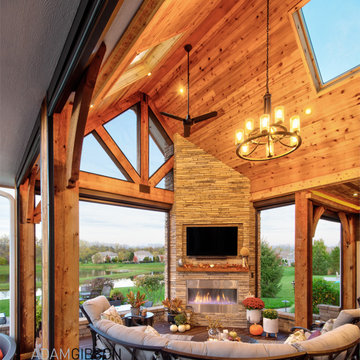
Previously a sun-drenched deck, unusable late afternoon because of the heat, and never utilized in the rain, the indoors seamlessly segues to the outdoors via Marvin's sliding wall system. Retractable Phantom Screens keep out the insects, and skylights let in the natural light stolen from the new roof. Powerful heaters and a fireplace warm it up during cool evenings.
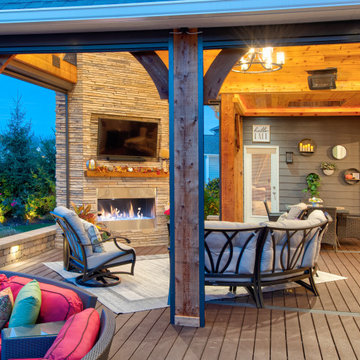
Indoor-Outdoor Living at its finest. This project created a space for entertainment and relaxation to be envied. With a sliding glass wall and retractable screens, the space provides convenient indoor-outdoor living in the summer. With a heaters and a cozy fireplace, this space is sure to be the pinnacle of cozy relaxation from the fall into the winter time. This living space adds a beauty and functionality to this home that is simply unmatched.
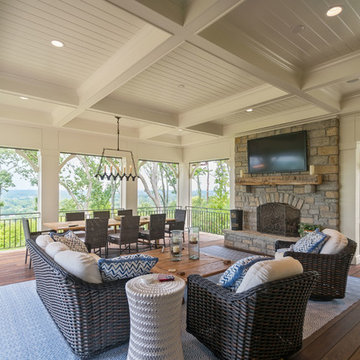
Jeffrey Jakucyk: Photographer
Immagine di un portico classico con un caminetto, pedane e un tetto a sbalzo
Immagine di un portico classico con un caminetto, pedane e un tetto a sbalzo
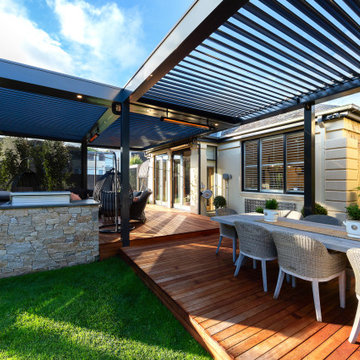
Ultimate Louvre Verandah over deck with fireplace, blinds, heating and dining area all designed to take in the surrounding landscaped area
Ispirazione per un grande portico contemporaneo dietro casa con un caminetto, pedane e una pergola
Ispirazione per un grande portico contemporaneo dietro casa con un caminetto, pedane e una pergola
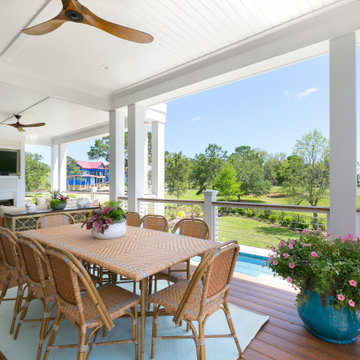
Ispirazione per un portico costiero con un caminetto, pedane, un tetto a sbalzo e parapetto in cavi
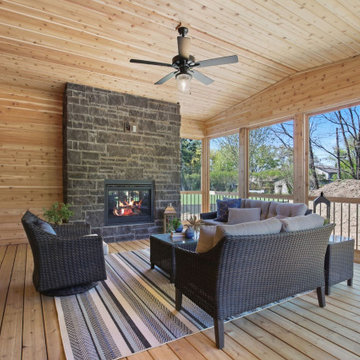
Foto di un portico classico con un caminetto, pedane, un tetto a sbalzo e parapetto in legno
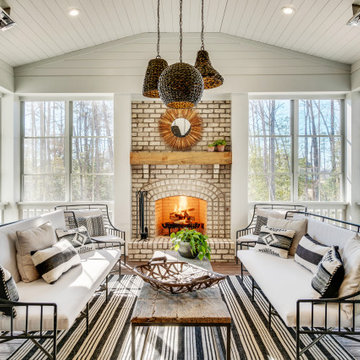
Idee per un portico country dietro casa con un caminetto, pedane e un tetto a sbalzo
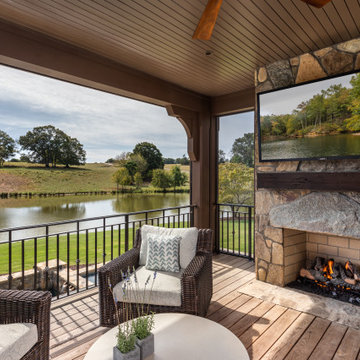
Foto di un grande portico chic dietro casa con un caminetto, pedane, un tetto a sbalzo e parapetto in metallo
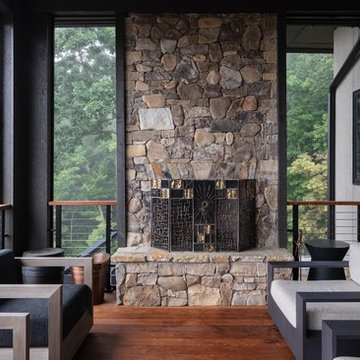
The major objective of this home was to craft something entirely unique; based on our client’s international travels, and tailored to their ideal lifestyle. Every detail, selection and method was individual to this project. The design included personal touches like a dog shower for their Great Dane, a bar downstairs to entertain, and a TV tucked away in the den instead of on display in the living room.
Great design doesn’t just happen. It’s a product of work, thought and exploration. For our clients, they looked to hotels they love in New York and Croatia, Danish design, and buildings that are architecturally artistic and ideal for displaying art. Our part was to take these ideas and actually build them. Every door knob, hinge, material, color, etc. was meticulously researched and crafted. Most of the selections are custom built either by us, or by hired craftsman.
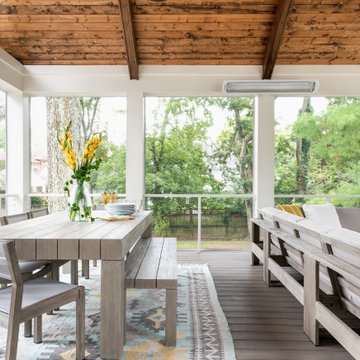
Immagine di un grande portico tradizionale dietro casa con un caminetto, pedane e un tetto a sbalzo
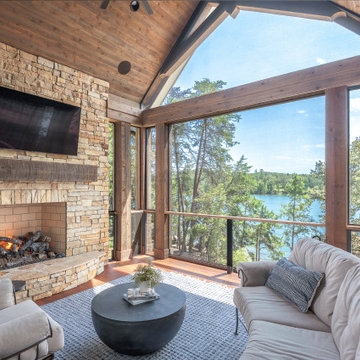
Idee per un portico stile rurale con un caminetto, pedane, un tetto a sbalzo e parapetto in cavi
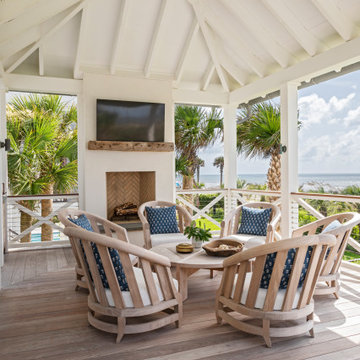
Immagine di un ampio portico costiero dietro casa con un caminetto, pedane, un tetto a sbalzo e parapetto in cavi

Harbor View is a modern-day interpretation of the shingled vacation houses of its seaside community. The gambrel roof, horizontal, ground-hugging emphasis, and feeling of simplicity, are all part of the character of the place.
While fitting in with local traditions, Harbor View is meant for modern living. The kitchen is a central gathering spot, open to the main combined living/dining room and to the waterside porch. One easily moves between indoors and outdoors.
The house is designed for an active family, a couple with three grown children and a growing number of grandchildren. It is zoned so that the whole family can be there together but retain privacy. Living, dining, kitchen, library, and porch occupy the center of the main floor. One-story wings on each side house two bedrooms and bathrooms apiece, and two more bedrooms and bathrooms and a study occupy the second floor of the central block. The house is mostly one room deep, allowing cross breezes and light from both sides.
The porch, a third of which is screened, is a main dining and living space, with a stone fireplace offering a cozy place to gather on summer evenings.
A barn with a loft provides storage for a car or boat off-season and serves as a big space for projects or parties in summer.
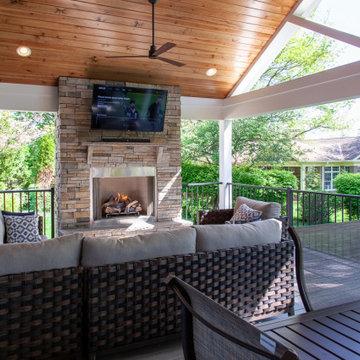
Our clients wanted to update their old uncovered deck and create a comfortable outdoor living space. Before the renovation they were exposed to the weather and now they can use this space all year long.
Foto di portici con un caminetto e pedane
1
