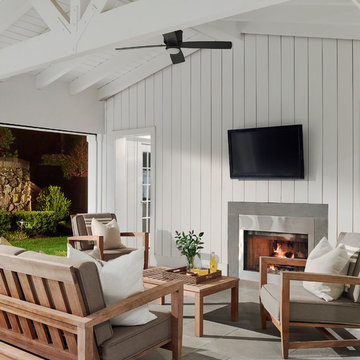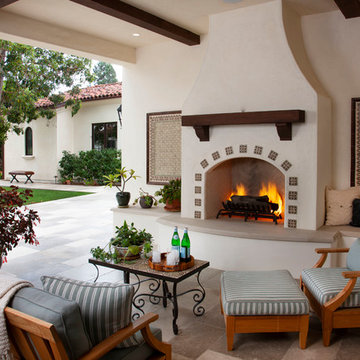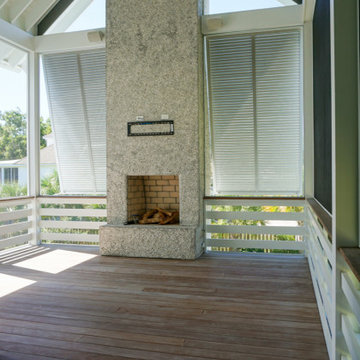Foto di portici con un caminetto
Filtra anche per:
Budget
Ordina per:Popolari oggi
1 - 20 di 1.065 foto
1 di 3

Foto di un portico tradizionale dietro casa con un caminetto, un tetto a sbalzo e parapetto in metallo
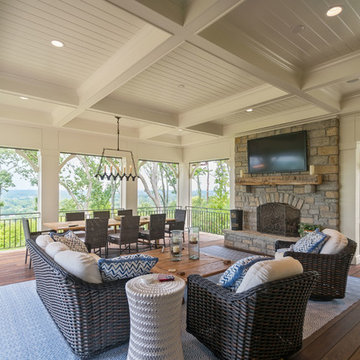
Jeffrey Jakucyk: Photographer
Immagine di un portico classico con un caminetto, pedane e un tetto a sbalzo
Immagine di un portico classico con un caminetto, pedane e un tetto a sbalzo
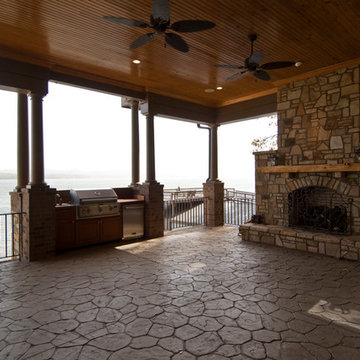
Esempio di un portico tradizionale di medie dimensioni e dietro casa con un caminetto, pavimentazioni in pietra naturale e un tetto a sbalzo
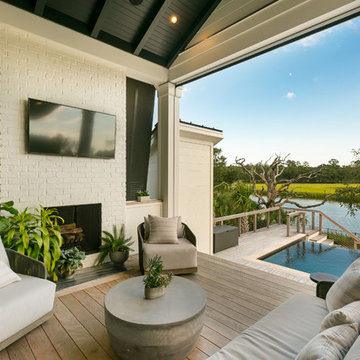
Patrick Brickman
Immagine di un portico classico di medie dimensioni e dietro casa con un caminetto, pedane e un tetto a sbalzo
Immagine di un portico classico di medie dimensioni e dietro casa con un caminetto, pedane e un tetto a sbalzo
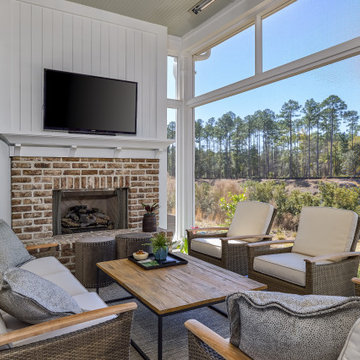
Idee per un portico tradizionale con un caminetto, pedane e un tetto a sbalzo
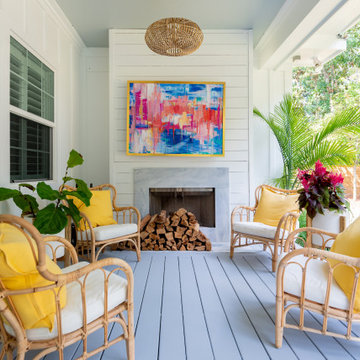
Immagine di un portico chic di medie dimensioni e dietro casa con un caminetto, pedane e un tetto a sbalzo
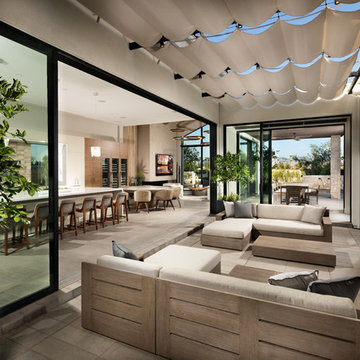
Christopher Mayer
Foto di un portico contemporaneo con un caminetto e un parasole
Foto di un portico contemporaneo con un caminetto e un parasole
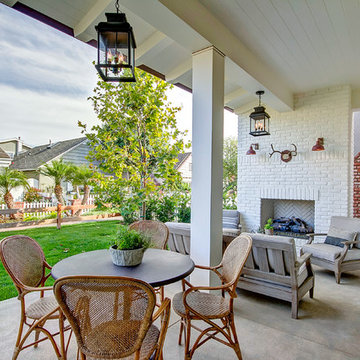
Contractor: Legacy CDM Inc. | Interior Designer: Kim Woods & Trish Bass | Photographer: Jola Photography
Ispirazione per un portico country di medie dimensioni e davanti casa con un caminetto, un tetto a sbalzo e pavimentazioni in cemento
Ispirazione per un portico country di medie dimensioni e davanti casa con un caminetto, un tetto a sbalzo e pavimentazioni in cemento

Harbor View is a modern-day interpretation of the shingled vacation houses of its seaside community. The gambrel roof, horizontal, ground-hugging emphasis, and feeling of simplicity, are all part of the character of the place.
While fitting in with local traditions, Harbor View is meant for modern living. The kitchen is a central gathering spot, open to the main combined living/dining room and to the waterside porch. One easily moves between indoors and outdoors.
The house is designed for an active family, a couple with three grown children and a growing number of grandchildren. It is zoned so that the whole family can be there together but retain privacy. Living, dining, kitchen, library, and porch occupy the center of the main floor. One-story wings on each side house two bedrooms and bathrooms apiece, and two more bedrooms and bathrooms and a study occupy the second floor of the central block. The house is mostly one room deep, allowing cross breezes and light from both sides.
The porch, a third of which is screened, is a main dining and living space, with a stone fireplace offering a cozy place to gather on summer evenings.
A barn with a loft provides storage for a car or boat off-season and serves as a big space for projects or parties in summer.
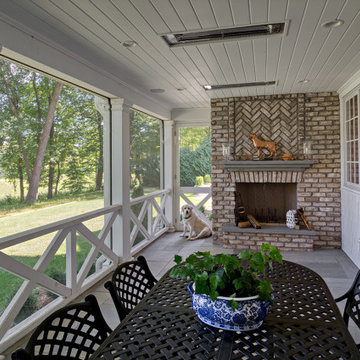
Beautiful addition to the house. Extends from the expansive kitchen where windows (right side of photo) all open up to enjoy the breeze from this beautiful porch! Built in Infrared heaters allow you to take in the cool nights in comfort.
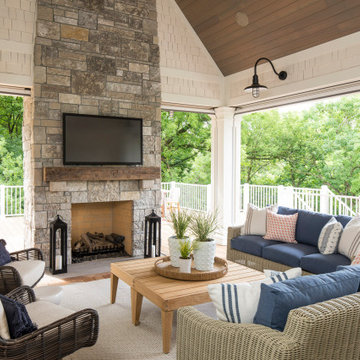
Martha O'Hara Interiors, Interior Design & Photo Styling | Troy Thies, Photography | Swan Architecture, Architect | Great Neighborhood Homes, Builder
Please Note: All “related,” “similar,” and “sponsored” products tagged or listed by Houzz are not actual products pictured. They have not been approved by Martha O’Hara Interiors nor any of the professionals credited. For info about our work: design@oharainteriors.com
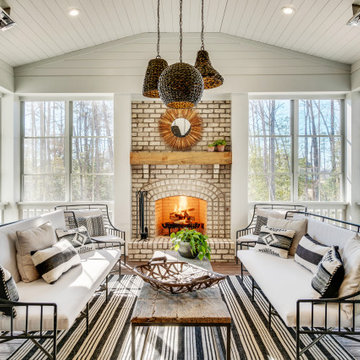
Idee per un portico country dietro casa con un caminetto, pedane e un tetto a sbalzo
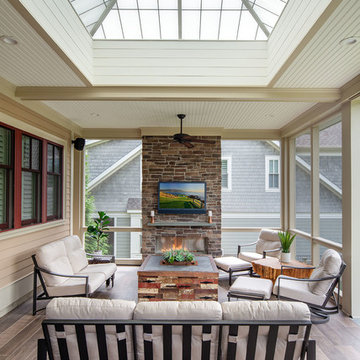
We designed a three season room with removable window/screens and a large sliding screen door. The Walnut matte rectified field tile floors are heated, We included an outdoor TV, ceiling fans and a linear fireplace insert with star Fyre glass. Outside, we created a seating area around a fire pit and fountain water feature, as well as a new patio for grilling.
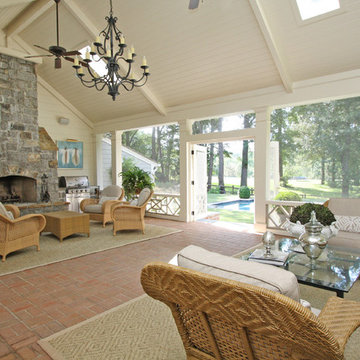
T&T Photos
Esempio di un grande portico classico con un caminetto, pavimentazioni in mattoni e un tetto a sbalzo
Esempio di un grande portico classico con un caminetto, pavimentazioni in mattoni e un tetto a sbalzo

Esempio di un grande portico classico dietro casa con un caminetto, pedane e un tetto a sbalzo

Convert the existing deck to a new indoor / outdoor space with retractable EZ Breeze windows for full enclosure, cable railing system for minimal view obstruction and space saving spiral staircase, fireplace for ambiance and cooler nights with LVP floor for worry and bug free entertainment
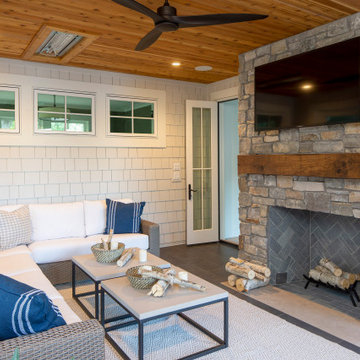
EXTRA cozy screen porch. We have a wood burning fireplace, heated tile floors and infrared ceiling mounted heaters to enjoy this space year round...even in winter!
Foto di portici con un caminetto
1
