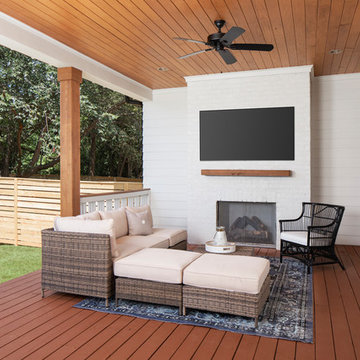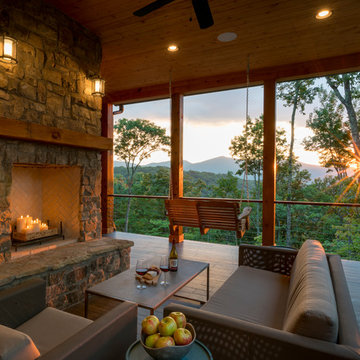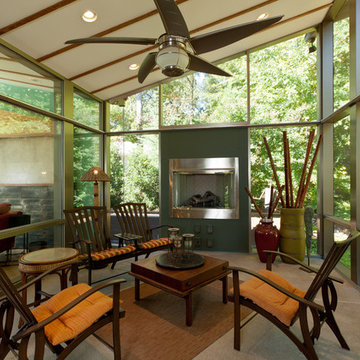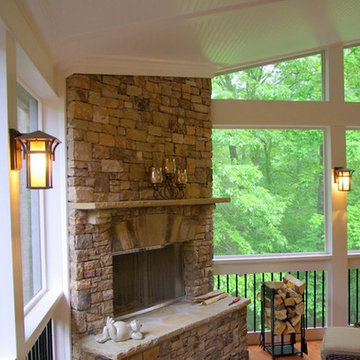Foto di portici con un caminetto
Filtra anche per:
Budget
Ordina per:Popolari oggi
61 - 80 di 1.285 foto
1 di 2
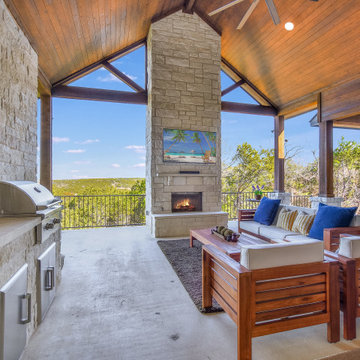
This stunning outdoor patio boasts an outdoor kitchen with built-in grill, refrigerator, and a beautiful stone fireplace that spans the height of this large porch with tongue and groove panel ceilings!
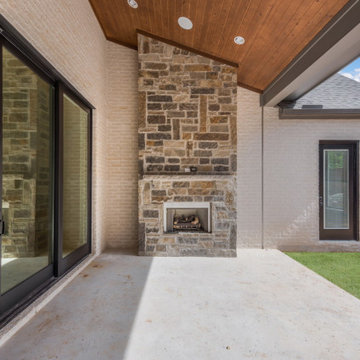
Esempio di un grande portico moderno dietro casa con un caminetto, lastre di cemento e un tetto a sbalzo
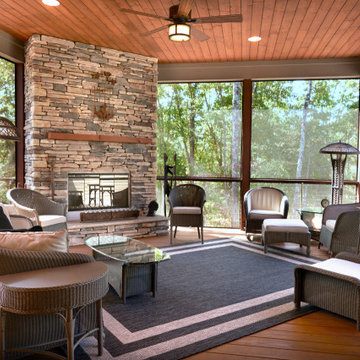
Ispirazione per un grande portico tradizionale dietro casa con un caminetto, pedane e un tetto a sbalzo
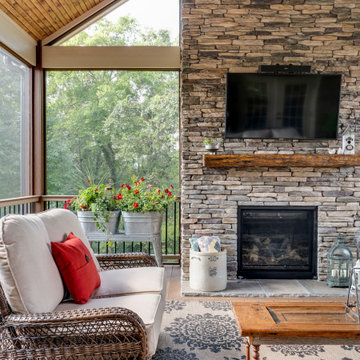
Immagine di un grande portico dietro casa con un caminetto, pedane e un tetto a sbalzo
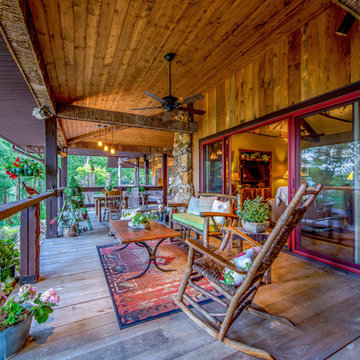
Large wraparound porch the full length of the house. Broken down into seating areas: one for relaxing and watching the wildlife, a dining area and a fireplace with an outdoor TV viewing.
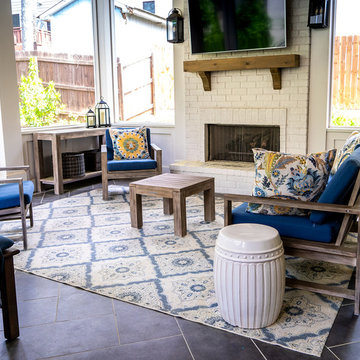
Ispirazione per un grande portico dietro casa con un caminetto, pavimentazioni in pietra naturale e un tetto a sbalzo
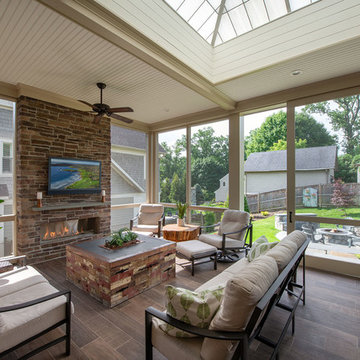
We designed a three season room with removable window/screens and a large sliding screen door. The Walnut matte rectified field tile floors are heated, We included an outdoor TV, ceiling fans and a linear fireplace insert with star Fyre glass. Outside, we created a seating area around a fire pit and fountain water feature, as well as a new patio for grilling.
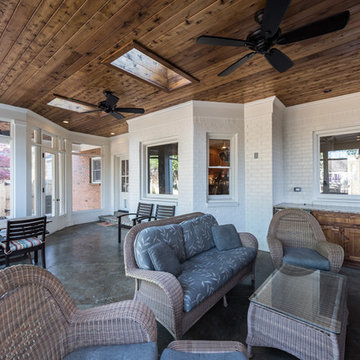
This porch is the perfect place to just sit and relax on a nice cool spring day. Or to sit by the fire with a good book on a cool winter day. Either way, it is the perfect place to sit back and relax and enjoy the outdoors.
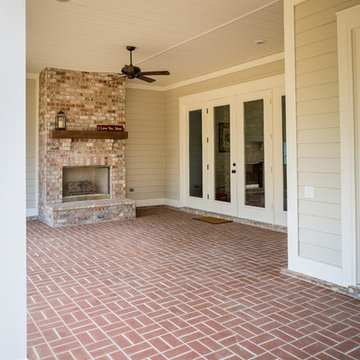
Foto di un grande portico classico dietro casa con un caminetto, pavimentazioni in mattoni e un tetto a sbalzo
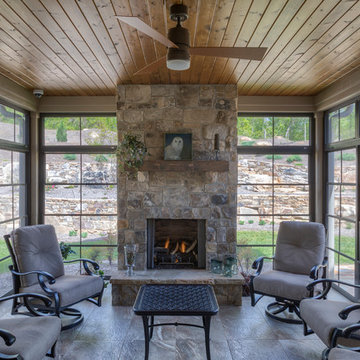
Up on a Hillside, stands a strong and handsome home with many facets and gables. Built to withstand the test of time, the exquisite stone and stylish shakes siding surrounds the exterior and protects the beauty within. The distinguished front door entry with side lights and a transom window stands tall and opens up to high coffered ceilings, a floor to ceiling stone fireplace, stunning glass doors & windows, custom built-ins and an open concept floor plan. The expansive kitchen is graced with a striking leathered granite island, butlers pantry, stainless-steel appliances, fine cabinetry and dining area. Just off the kitchen is an inviting sunroom with a stone fire place and a fantastic EZE Breeze Window System. There is a custom drop-zone built by our team of master carpenters that offers a beautiful point of interest as well as functionality. En suite bathrooms add a sense of luxury to guest bedrooms. The master bedroom has a private sunroom perfect for curling up and reading a book. The luxurious Master Bath exudes tranquility with a large garden tub, custom tile shower, barrel vault ceiling and his & hers granite vanities. The extensively landscaped back yard features tiered rock walls, two gorgeous water features and several spacious outdoor living areas perfect for entertaining friends and enjoying the four seasons of North Carolina.
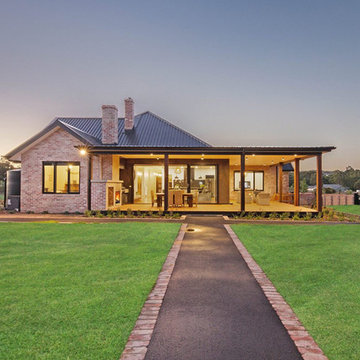
Sky Images Australia
Esempio di un grande portico eclettico dietro casa con un caminetto, pedane e un tetto a sbalzo
Esempio di un grande portico eclettico dietro casa con un caminetto, pedane e un tetto a sbalzo
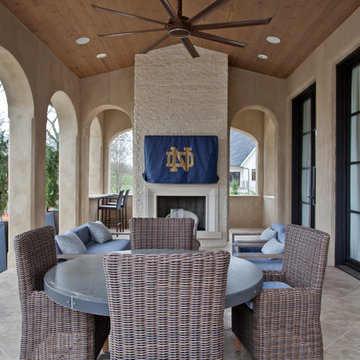
Esempio di un grande portico mediterraneo dietro casa con un caminetto, pavimentazioni in pietra naturale e un tetto a sbalzo
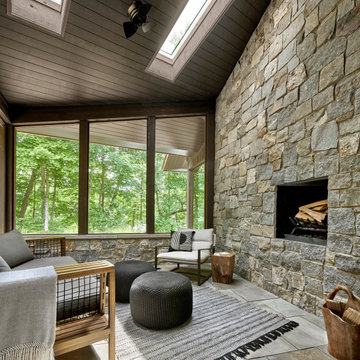
A small porch is tucked between the house's oversized granite chminey and the guest bedroom wing. Skylights bring in light flitered by the tree canopy.
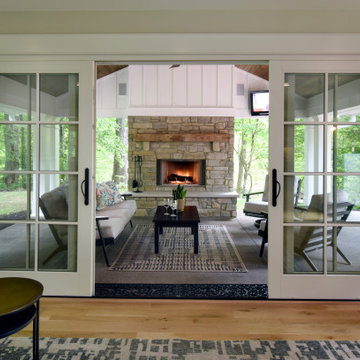
These large glass doors help to connect the indoors with the outdoors. The focal point is this beautiful stone fireplace!
Esempio di un portico classico di medie dimensioni e nel cortile laterale con un caminetto, lastre di cemento e un tetto a sbalzo
Esempio di un portico classico di medie dimensioni e nel cortile laterale con un caminetto, lastre di cemento e un tetto a sbalzo
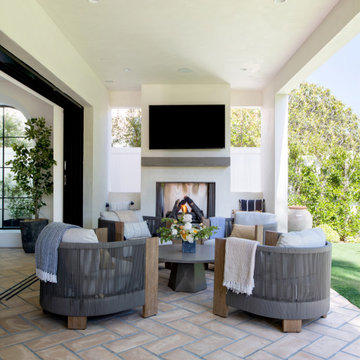
The backyard porch showcases a gas fireplace with
comfortable seating and connects between exterior and interior with a 30 foot sliding door.
Idee per un grande portico mediterraneo dietro casa con un caminetto, piastrelle e un tetto a sbalzo
Idee per un grande portico mediterraneo dietro casa con un caminetto, piastrelle e un tetto a sbalzo
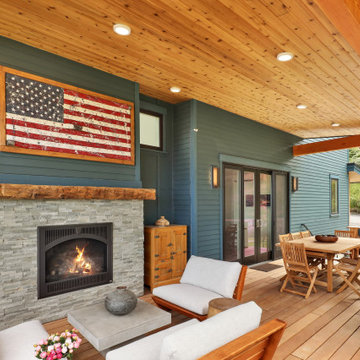
Situated on the north shore of Birch Point this high-performance beach home enjoys a view across Boundary Bay to White Rock, BC and the BC Coastal Range beyond. Designed for indoor, outdoor living the many decks, patios, porches, outdoor fireplace, and firepit welcome friends and family to gather outside regardless of the weather.
From a high-performance perspective this home was built to and certified by the Department of Energy’s Zero Energy Ready Home program and the EnergyStar program. In fact, an independent testing/rating agency was able to show that the home will only use 53% of the energy of a typical new home, all while being more comfortable and healthier. As with all high-performance homes we find a sweet spot that returns an excellent, comfortable, healthy home to the owners, while also producing a building that minimizes its environmental footprint.
Design by JWR Design
Photography by Radley Muller Photography
Interior Design by Markie Nelson Interior Design
Foto di portici con un caminetto
4
