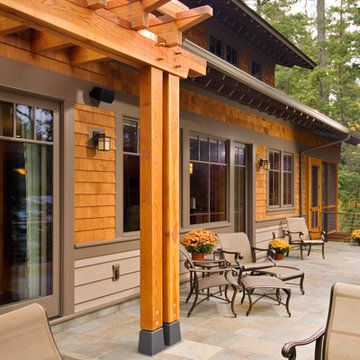Foto di portici con piastrelle e una pergola
Filtra anche per:
Budget
Ordina per:Popolari oggi
1 - 20 di 149 foto
1 di 3
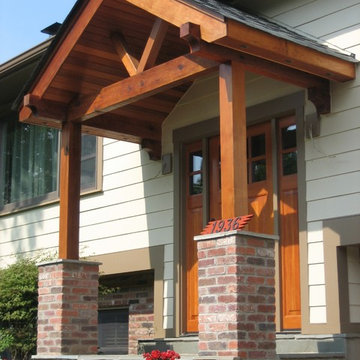
Esempio di un portico stile americano di medie dimensioni e davanti casa con piastrelle e una pergola
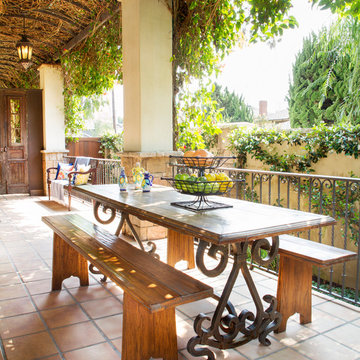
Photo Credit: Nicole Leone
Foto di un portico mediterraneo nel cortile laterale con una pergola e piastrelle
Foto di un portico mediterraneo nel cortile laterale con una pergola e piastrelle
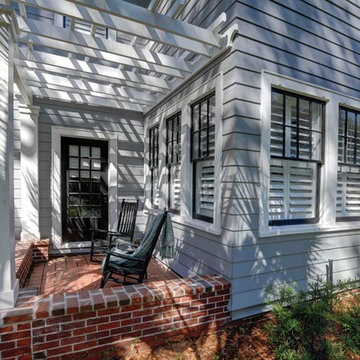
For this project the house itself and the garage are the only original features on the property. In the front yard we created massive curb appeal by adding a new brick driveway, framed by lighted brick columns, with an offset parking space. A brick retaining wall and walkway lead visitors to the front door, while a low brick wall and crisp white pergola enhance a previous underutilized patio. Landscaping, sod, and lighting frame the house without distracting from its character.
In the back yard the driveway leads to an updated garage which received a new brick floor and air conditioning. The back of the house changed drastically with the seamless addition of a covered patio framed on one side by a trellis with inset stained glass opposite a brick fireplace. The live-edge cypress mantel provides the perfect place for decor. The travertine patio steps down to a rectangular pool, which features a swim jet and linear glass waterline tile. Again, the space includes all new landscaping, sod, and lighting to extend enjoyment of the space after dusk.
Photo by Craig O'Neal
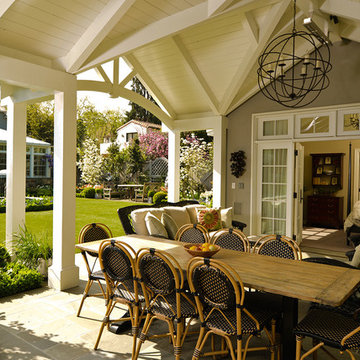
One of the great delights of living in Northern California is enjoying the indoor/outdoor lifestyle afforded by the mild climate. The inter-connectivity of the cottage and garden spaces is fundamental to the success of the design making door and window selection critical. The Santa Rita guest cottage beckons guests and family alike to relax in this charming retreat where the covered sitting area connects to the cozy bedroom suite.
The durability and detail of the Marvin Ultimate Clad doors and windows paired with the scale and design of their configuration endow the cottage with a charm that compliments the house and garden setting. Marvin doors and windows were selected because of their ability to meet these varied project demands and still be beautiful and charming. The flexibility of the Marvin Ultimate Swinging French Door system and the options for configuration allow the design to strengthen the indoor/outdoor connection and enable cottage guests and the owner to enjoy the space from inside and out.
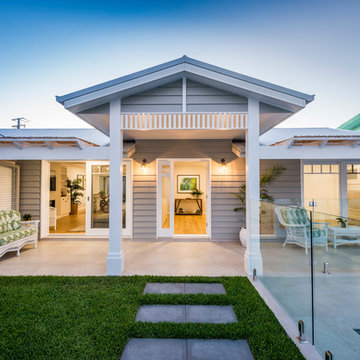
RIX Ryan Photography
Immagine di un portico stile marino di medie dimensioni e davanti casa con una pergola e piastrelle
Immagine di un portico stile marino di medie dimensioni e davanti casa con una pergola e piastrelle
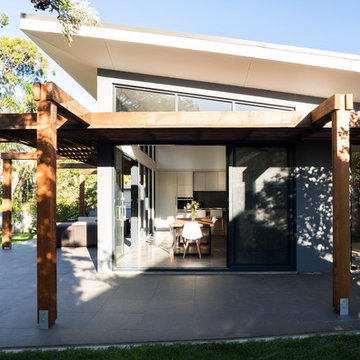
Leopard Lens Photography
www.leopardlens.com
Immagine di un grande portico minimal dietro casa con piastrelle e una pergola
Immagine di un grande portico minimal dietro casa con piastrelle e una pergola
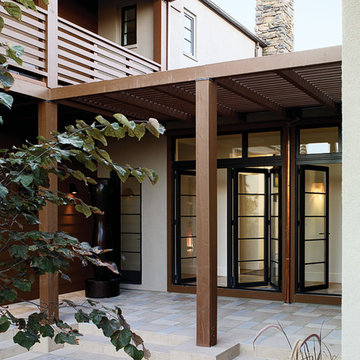
A great way to increase outdoor-indoor living space is to open up the sliding doors to this beautiful covered porch.
Esempio di un grande portico chic dietro casa con piastrelle e una pergola
Esempio di un grande portico chic dietro casa con piastrelle e una pergola
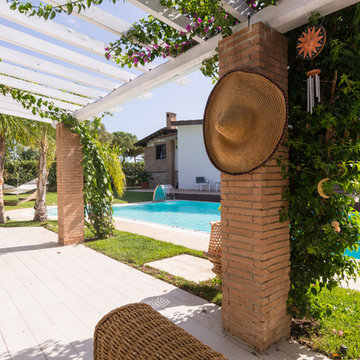
Esempio di un portico design di medie dimensioni e dietro casa con piastrelle e una pergola
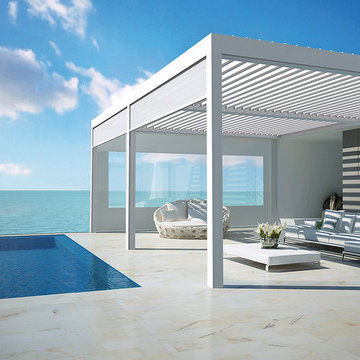
Renson
Ispirazione per un grande portico contemporaneo dietro casa con un portico chiuso, piastrelle e una pergola
Ispirazione per un grande portico contemporaneo dietro casa con un portico chiuso, piastrelle e una pergola
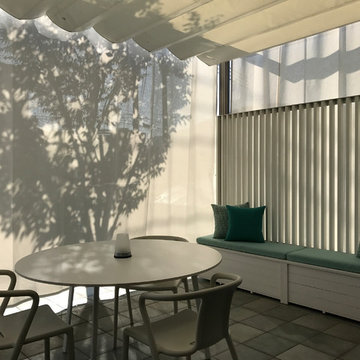
パーゴラ正面と隣家側のカーテンを一緒に閉めると真っ白な壁に庭の木々の影が風にゆられてうつろう静かで心地よい空間になります。
Idee per un piccolo portico moderno davanti casa con piastrelle e una pergola
Idee per un piccolo portico moderno davanti casa con piastrelle e una pergola
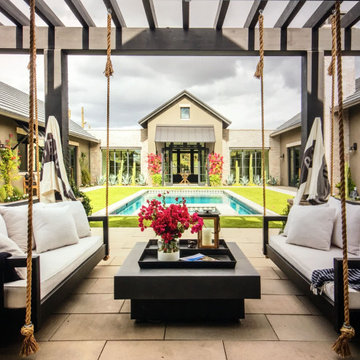
Idee per un portico chic dietro casa con un caminetto, piastrelle e una pergola
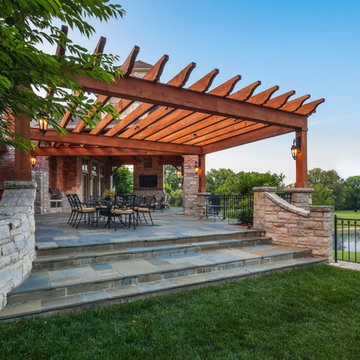
Pergola | Photo by Matt Marcinkowski
Foto di un grande portico stile rurale dietro casa con piastrelle e una pergola
Foto di un grande portico stile rurale dietro casa con piastrelle e una pergola
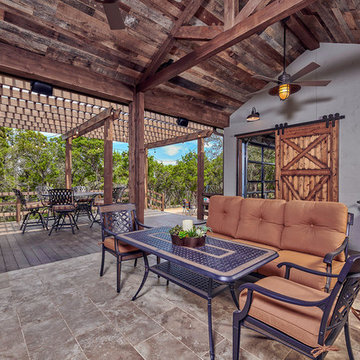
Features to the cabana include reclaimed wood ceiling, a-frame ceiling, wood tile floor, garage doors and sliding barn doors.
Foto di un grande portico country davanti casa con un focolare, piastrelle e una pergola
Foto di un grande portico country davanti casa con un focolare, piastrelle e una pergola
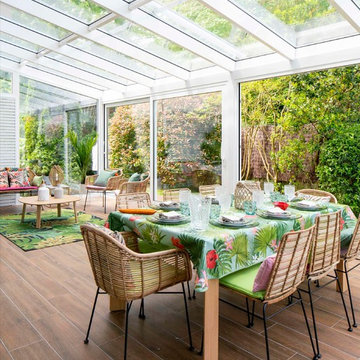
Proyecto, dirección y ejecución de decoración de terraza con pérgola de cristal, por Sube Interiorismo, Bilbao.
Pérgola de cristal realizada con puertas correderas, perfilería en blanco, según diseño de Sube Interiorismo.
Zona de estar con sofás y butacas de ratán. Mesa de centro con tapa y patas de roble, modelo LTS System, de Enea Design. Mesas auxiliares con patas de roble y tapa de mármol. Alfombra de exterior con motivo tropical en verdes. Cojines en colores rosas, verdes y motivos tropicales de la firma Armura. Lámpara de sobre mesa, portátil, para exterior, en blanco, modelo Koord, de El Torrent, en Susaeta Iluminación.
Decoración de zona de comedor con mesa de roble modelo Iru, de Ondarreta, y sillas de ratán natural con patas negras. Accesorios decorativos de Zara Home. Estilismo: Sube Interiorismo, Bilbao. www.subeinteriorismo.com
Fotografía: Erlantz Biderbost
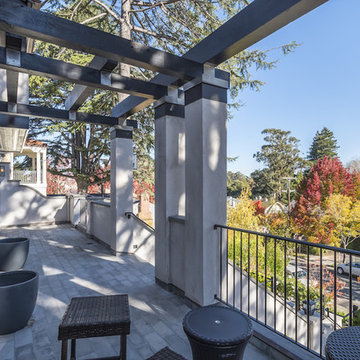
Entry porch
Foto di un grande portico contemporaneo davanti casa con piastrelle e una pergola
Foto di un grande portico contemporaneo davanti casa con piastrelle e una pergola
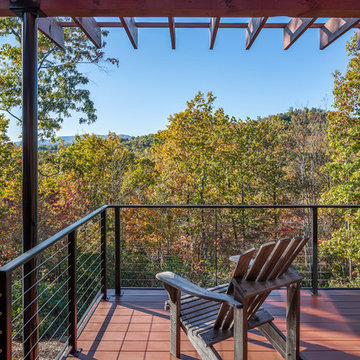
Exterior | Custom home Studio of LS3P ASSOCIATES LTD. | Photo by Inspiro8 Studio.
Immagine di un grande portico rustico dietro casa con piastrelle e una pergola
Immagine di un grande portico rustico dietro casa con piastrelle e una pergola
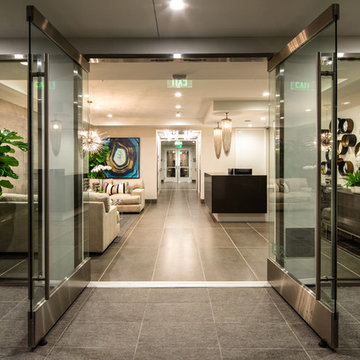
Esempio di un portico minimal di medie dimensioni e davanti casa con piastrelle e una pergola
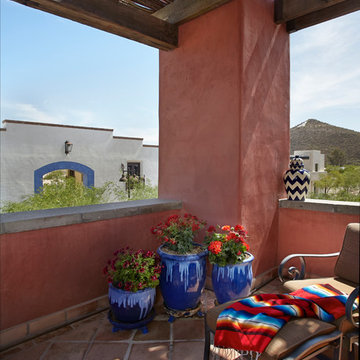
A saguaro rib ramada filters the sun on this second story porch.
Ispirazione per un portico american style con piastrelle e una pergola
Ispirazione per un portico american style con piastrelle e una pergola
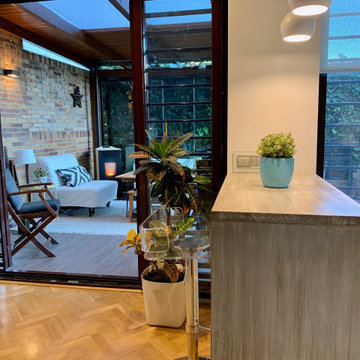
Idee per un portico contemporaneo di medie dimensioni e dietro casa con un caminetto, piastrelle e una pergola
Foto di portici con piastrelle e una pergola
1
