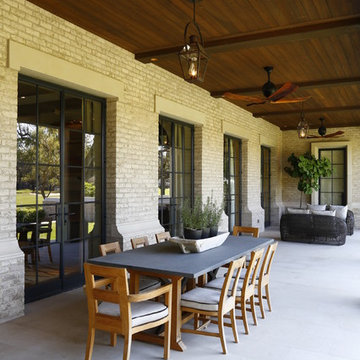Foto di portici con piastrelle
Filtra anche per:
Budget
Ordina per:Popolari oggi
81 - 100 di 2.549 foto
1 di 2
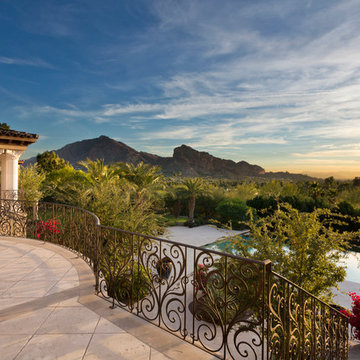
Esempio di un ampio portico mediterraneo dietro casa con un focolare, piastrelle e un tetto a sbalzo
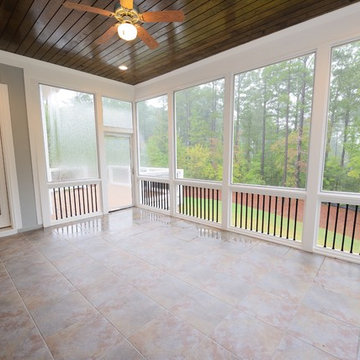
This extra large screen porch is a great place to entertain and enjoy the outdoors. The wood planked ceiling makes for a nice contrast to the tile floor.
Photo: M. Eric Honeycutt
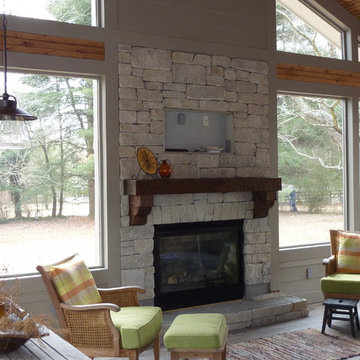
Custom screened porch with tongue and groove ceiling, 12 X 48 porcelain wood plank floor, stone fireplace, rustic mantel, limestone hearth, outdoor fan, outdoor porch furniture, pendant lights, Paint Rockport Gray HC-105 Benjamin Moore.
Location - Brentwood, suburb of Nashville.
Forsythe Home Styling
Forsythe Home Styling
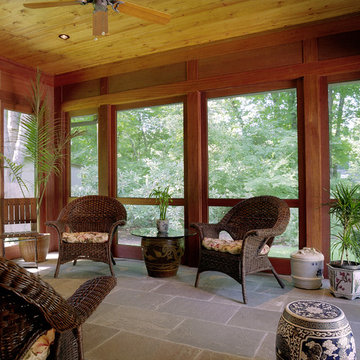
Photography: Gus Ford
Foto di un portico design di medie dimensioni e dietro casa con un portico chiuso, piastrelle e un tetto a sbalzo
Foto di un portico design di medie dimensioni e dietro casa con un portico chiuso, piastrelle e un tetto a sbalzo
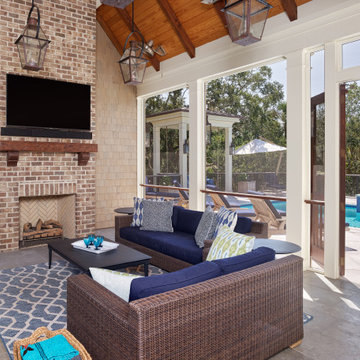
Ispirazione per un grande portico tradizionale dietro casa con un caminetto, un tetto a sbalzo, piastrelle e parapetto in legno
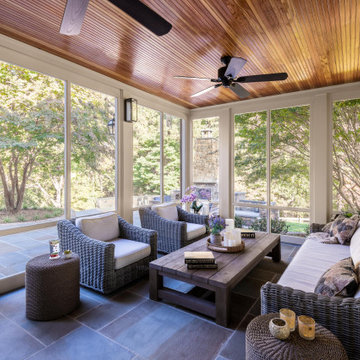
This screened in porch is just off the family room and is a cool place to relax on hot summer days. The porch is the transition space to the outdoor dining space and fireplace.
Photography: Keiana Photography’
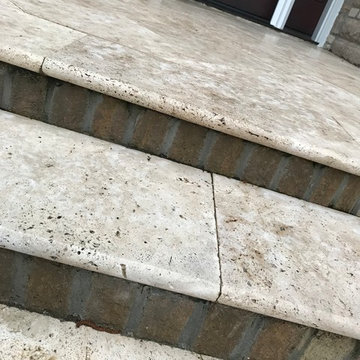
Foto di un portico tradizionale di medie dimensioni e davanti casa con piastrelle
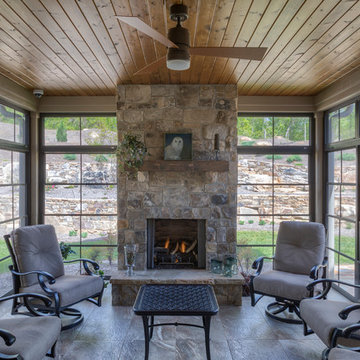
Up on a Hillside, stands a strong and handsome home with many facets and gables. Built to withstand the test of time, the exquisite stone and stylish shakes siding surrounds the exterior and protects the beauty within. The distinguished front door entry with side lights and a transom window stands tall and opens up to high coffered ceilings, a floor to ceiling stone fireplace, stunning glass doors & windows, custom built-ins and an open concept floor plan. The expansive kitchen is graced with a striking leathered granite island, butlers pantry, stainless-steel appliances, fine cabinetry and dining area. Just off the kitchen is an inviting sunroom with a stone fire place and a fantastic EZE Breeze Window System. There is a custom drop-zone built by our team of master carpenters that offers a beautiful point of interest as well as functionality. En suite bathrooms add a sense of luxury to guest bedrooms. The master bedroom has a private sunroom perfect for curling up and reading a book. The luxurious Master Bath exudes tranquility with a large garden tub, custom tile shower, barrel vault ceiling and his & hers granite vanities. The extensively landscaped back yard features tiered rock walls, two gorgeous water features and several spacious outdoor living areas perfect for entertaining friends and enjoying the four seasons of North Carolina.
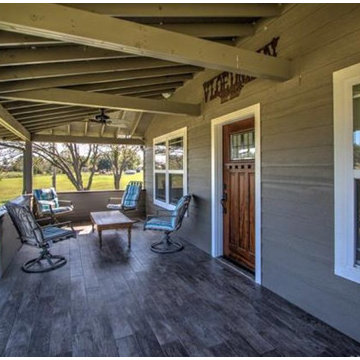
Ispirazione per un portico stile americano davanti casa con piastrelle e un tetto a sbalzo
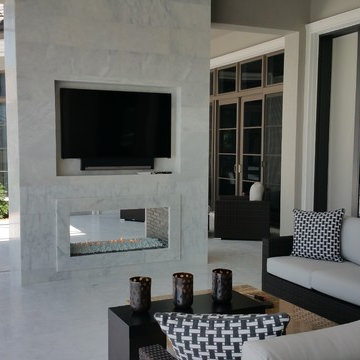
Outdoor see-thru fireplace with fire glass media. Project completed by Shelby Hearth Co.
Foto di un portico tradizionale dietro casa con un focolare, piastrelle e un tetto a sbalzo
Foto di un portico tradizionale dietro casa con un focolare, piastrelle e un tetto a sbalzo
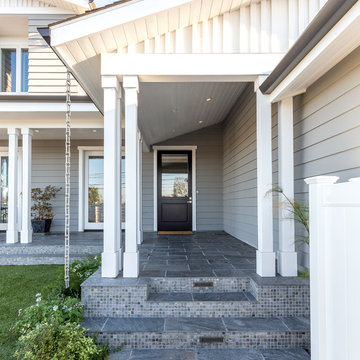
John Moery Photography
Idee per un portico stile marino davanti casa con piastrelle e un tetto a sbalzo
Idee per un portico stile marino davanti casa con piastrelle e un tetto a sbalzo
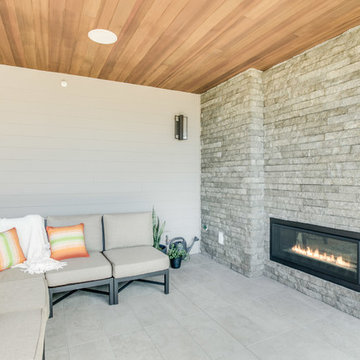
In our Contemporary Bellevue Residence we wanted the aesthetic to be clean and bright. This is a similar plan to our Victoria Crest home with a few changes and different design elements. Areas of focus; large open kitchen with waterfall countertops and awning upper flat panel cabinets, elevator, interior and exterior fireplaces, floating flat panel vanities in bathrooms, home theater room, large master suite and rooftop deck.
Photo Credit: Layne Freedle
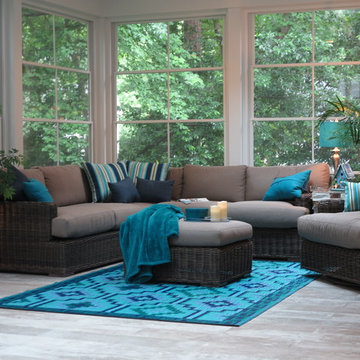
Immagine di un portico moderno di medie dimensioni e dietro casa con un portico chiuso, piastrelle e un tetto a sbalzo
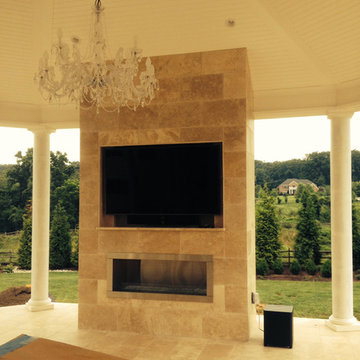
All custom wood work done by JW Contractors. Meticulous detail and trim work design and installation.
Idee per un ampio portico chic dietro casa con un focolare e piastrelle
Idee per un ampio portico chic dietro casa con un focolare e piastrelle
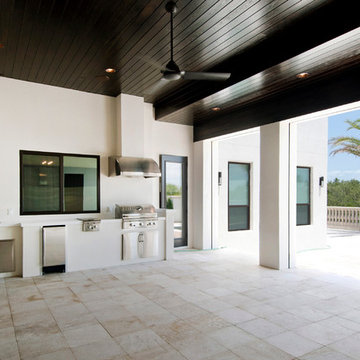
Karli Moore Photography
Esempio di un grande portico minimalista dietro casa con piastrelle e un tetto a sbalzo
Esempio di un grande portico minimalista dietro casa con piastrelle e un tetto a sbalzo
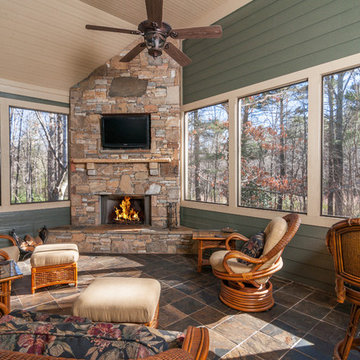
Patrick Olin
Foto di un portico stile rurale con un focolare, piastrelle e un tetto a sbalzo
Foto di un portico stile rurale con un focolare, piastrelle e un tetto a sbalzo
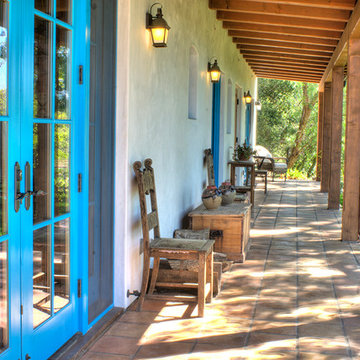
Close-up of hacienda porch with saltillo tile walkway.
Ispirazione per un portico stile americano di medie dimensioni e nel cortile laterale con piastrelle e un tetto a sbalzo
Ispirazione per un portico stile americano di medie dimensioni e nel cortile laterale con piastrelle e un tetto a sbalzo
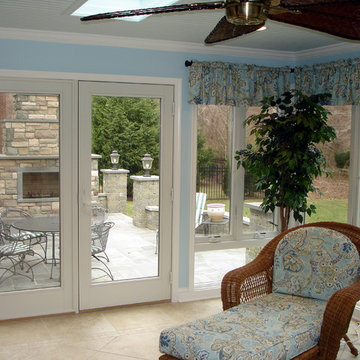
View from four season sunroom to patio and fireplace
Foto di un portico tradizionale di medie dimensioni e dietro casa con un portico chiuso, piastrelle e un tetto a sbalzo
Foto di un portico tradizionale di medie dimensioni e dietro casa con un portico chiuso, piastrelle e un tetto a sbalzo
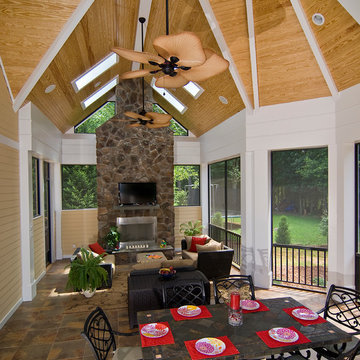
Porch, Outdoor Living Space
www.artisteyephotography.com
Idee per un portico classico di medie dimensioni e dietro casa con un portico chiuso, piastrelle e un tetto a sbalzo
Idee per un portico classico di medie dimensioni e dietro casa con un portico chiuso, piastrelle e un tetto a sbalzo
Foto di portici con piastrelle
5
