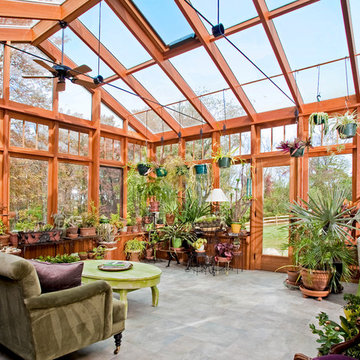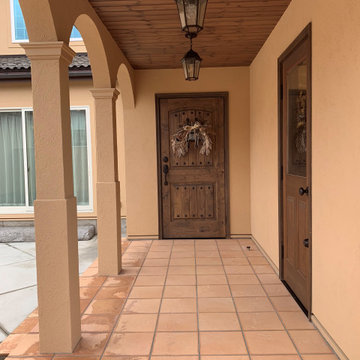Foto di portici arancioni con piastrelle
Filtra anche per:
Budget
Ordina per:Popolari oggi
1 - 16 di 16 foto
1 di 3
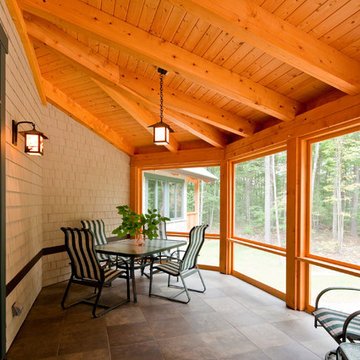
The private home, reminiscent of Maine lodges and family camps, was designed to be a sanctuary for the family and their many relatives. Lassel Architects worked closely with the owners to meet their needs and wishes and collaborated thoroughly with the builder during the construction process to provide a meticulously crafted home.
The open-concept plan, framed by a unique timber frame inspired by Greene & Greene’s designs, provides large open spaces for entertaining with generous views to the lake, along with sleeping lofts that comfortably host a crowd overnight. Each of the family members' bedrooms was configured to provide a view to the lake. The bedroom wings pivot off a staircase which winds around a natural tree trunk up to a tower room with 360-degree views of the surrounding lake and forest. All interiors are framed with natural wood and custom-built furniture and cabinets reinforce daily use and activities.
The family enjoys the home throughout the entire year; therefore careful attention was paid to insulation, air tightness and efficient mechanical systems, including in-floor heating. The house was integrated into the natural topography of the site to connect the interior and exterior spaces and encourage an organic circulation flow. Solar orientation and summer and winter sun angles were studied to shade in the summer and take advantage of passive solar gain in the winter.
Equally important was the use of natural ventilation. The design takes into account cross-ventilation for each bedroom while high and low awning windows to allow cool air to move through the home replacing warm air in the upper floor. The tower functions as a private space with great light and views with the advantage of the Venturi effect on warm summer evenings.
Sandy Agrafiotis
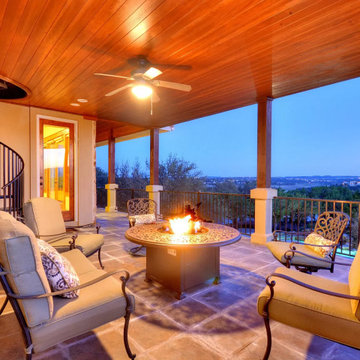
This second floor covered porch opens to the upstairs bedrooms and game room with room for outdoor living and dining. Expansive views of the pool and lake. Spiral staircase leads to third level observation deck.
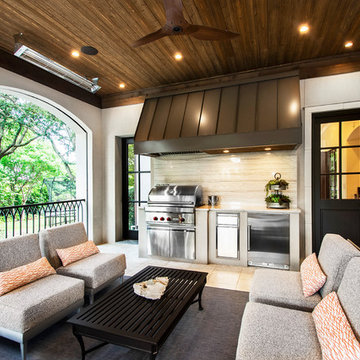
Versatile Imaging
Immagine di un grande portico classico dietro casa con piastrelle e un tetto a sbalzo
Immagine di un grande portico classico dietro casa con piastrelle e un tetto a sbalzo
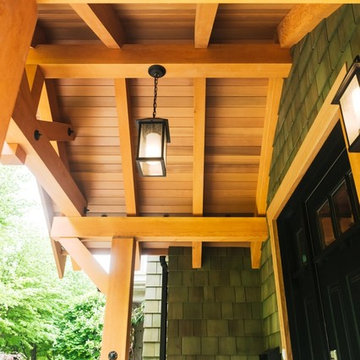
Ispirazione per un piccolo portico stile americano davanti casa con piastrelle e un tetto a sbalzo
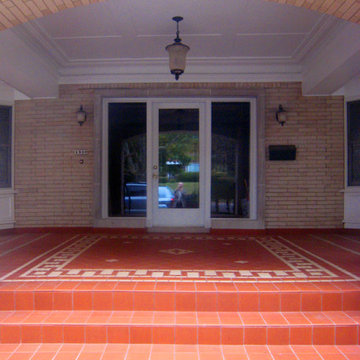
Idee per un portico tradizionale di medie dimensioni e davanti casa con piastrelle e un tetto a sbalzo
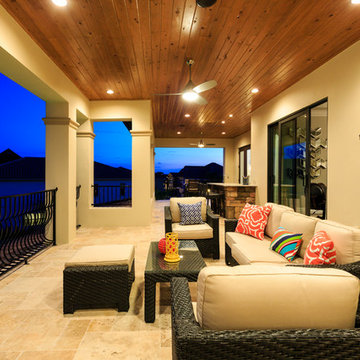
This upstairs outdoor area is the perfect view of the pool area. Wood cladding on the ceiling adds a cozy feeling while still remaining modern and functional.
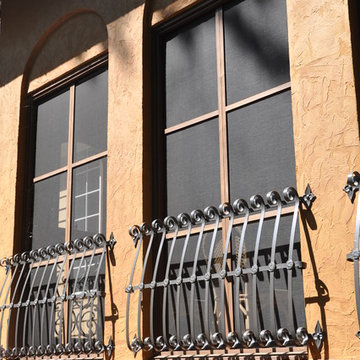
Up close look at detail of tile and railing.
Foto di un ampio portico mediterraneo nel cortile laterale con un portico chiuso, piastrelle e un tetto a sbalzo
Foto di un ampio portico mediterraneo nel cortile laterale con un portico chiuso, piastrelle e un tetto a sbalzo
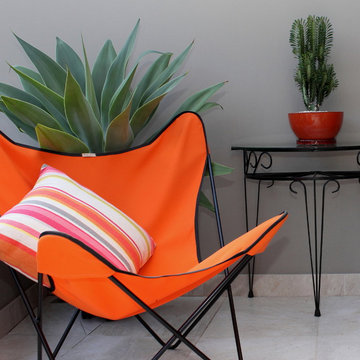
Max .L Photography
Esempio di un portico minimal di medie dimensioni con piastrelle e un tetto a sbalzo
Esempio di un portico minimal di medie dimensioni con piastrelle e un tetto a sbalzo
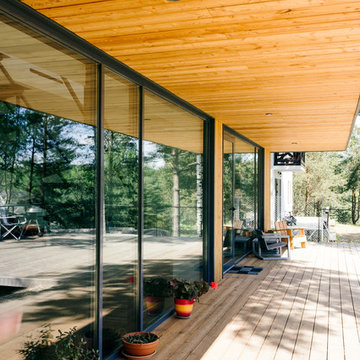
МСКбилдинг
Idee per un portico chic di medie dimensioni e davanti casa con piastrelle
Idee per un portico chic di medie dimensioni e davanti casa con piastrelle
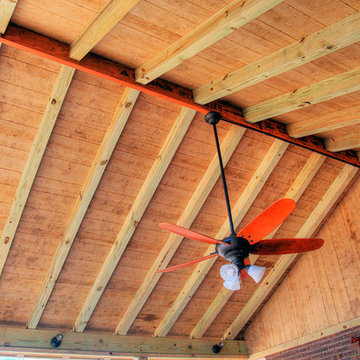
Photos courtesy of Marshall Terry, marshallgrahamphoto.com/.
Foto di un portico american style dietro casa con piastrelle e un tetto a sbalzo
Foto di un portico american style dietro casa con piastrelle e un tetto a sbalzo
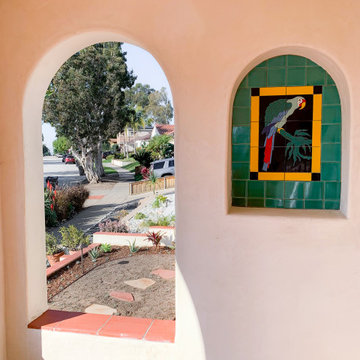
Idee per un portico mediterraneo di medie dimensioni e davanti casa con piastrelle e un tetto a sbalzo
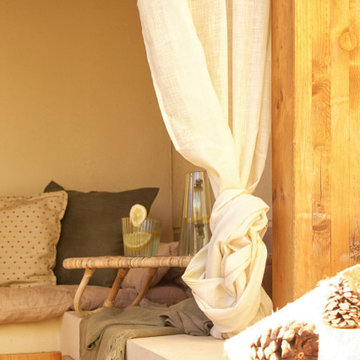
Detalle de la zona de estar, donde poder sentarse a tomar una limonada fresca.
Ispirazione per un portico country di medie dimensioni e dietro casa con piastrelle e una pergola
Ispirazione per un portico country di medie dimensioni e dietro casa con piastrelle e una pergola
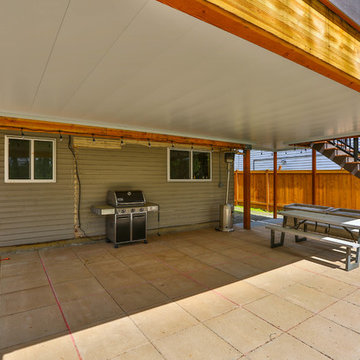
This project shows a second level deck with our patented under deck ceiling system that allows the customer to create a usable space under their deck.
codee allen
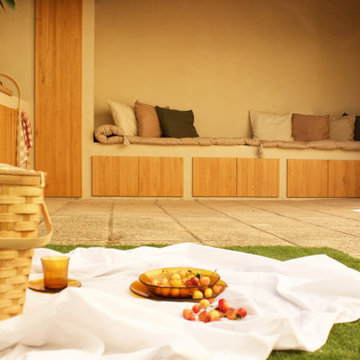
Vista desde la zona del jardín, con el césped artificial.
Esempio di un portico country di medie dimensioni e dietro casa con piastrelle e una pergola
Esempio di un portico country di medie dimensioni e dietro casa con piastrelle e una pergola
Foto di portici arancioni con piastrelle
1
