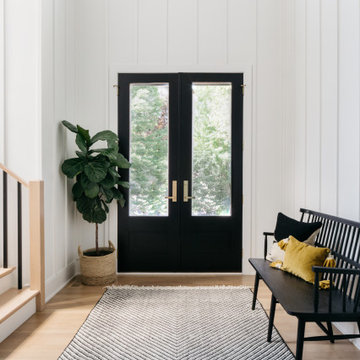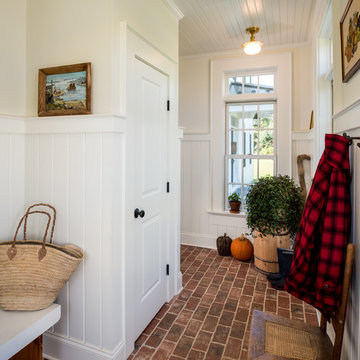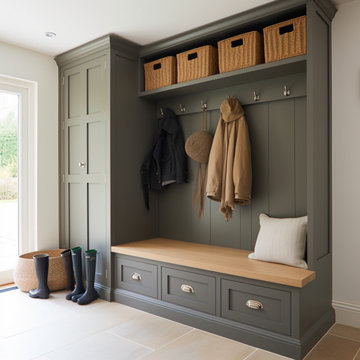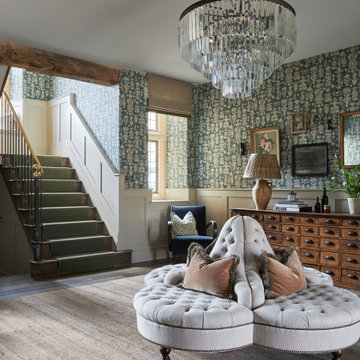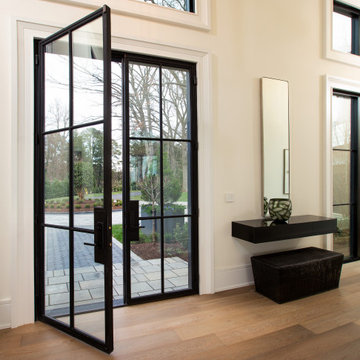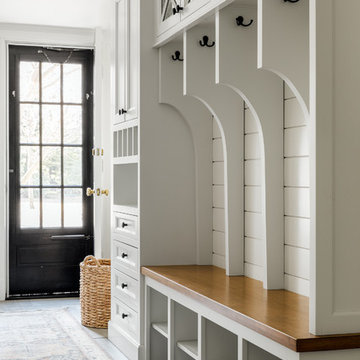26.280 Foto di ingressi e corridoi country
Filtra anche per:
Budget
Ordina per:Popolari oggi
1 - 20 di 26.280 foto
1 di 3

Rob Karosis
Ispirazione per un ingresso con anticamera country con pareti beige, una porta singola e una porta bianca
Ispirazione per un ingresso con anticamera country con pareti beige, una porta singola e una porta bianca

Foto di un ingresso con anticamera country con pareti grigie, una porta singola, una porta in vetro e pavimento nero
Trova il professionista locale adatto per il tuo progetto

Immagine di un ingresso country di medie dimensioni con pareti bianche, parquet chiaro, una porta singola, una porta bianca e pavimento beige

Immagine di un ingresso con anticamera country con pareti grigie, pavimento in mattoni e pavimento rosso
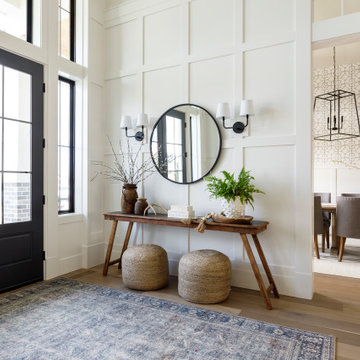
This new construction project in Williamson River Ranch in Eagle, Idaho was Built by Todd Campbell Homes and designed and furnished by me. Photography By Andi Marshall.

Ispirazione per un piccolo ingresso con anticamera country con pareti bianche, pavimento in ardesia, una porta singola e pavimento blu

Modern Farmhouse designed for entertainment and gatherings. French doors leading into the main part of the home and trim details everywhere. Shiplap, board and batten, tray ceiling details, custom barrel tables are all part of this modern farmhouse design.
Half bath with a custom vanity. Clean modern windows. Living room has a fireplace with custom cabinets and custom barn beam mantel with ship lap above. The Master Bath has a beautiful tub for soaking and a spacious walk in shower. Front entry has a beautiful custom ceiling treatment.
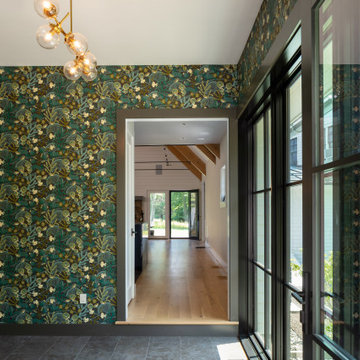
Entry Foyer with hidden closets /
Photographer: Robert Brewster Photography /
Architect: Matthew McGeorge, McGeorge Architecture Interiors
Foto di un ingresso country di medie dimensioni con pareti multicolore, pavimento con piastrelle in ceramica, una porta singola, una porta in vetro e pavimento grigio
Foto di un ingresso country di medie dimensioni con pareti multicolore, pavimento con piastrelle in ceramica, una porta singola, una porta in vetro e pavimento grigio

Foto di un ingresso con anticamera country con pareti bianche, pavimento grigio e pareti in perlinato

The grand entry sets the tone as you enter this fresh modern farmhouse with high ceilings, clerestory windows, rustic wood tones with an air of European flavor. The large-scale original artwork compliments a trifecta of iron furnishings and the multi-pendant light fixture.
For more photos of this project visit our website: https://wendyobrienid.com.

The yellow front door provides a welcoming touch to the covered porch.
Ispirazione per una grande porta d'ingresso country con pareti bianche, pavimento in legno massello medio, una porta singola, una porta gialla e pavimento marrone
Ispirazione per una grande porta d'ingresso country con pareti bianche, pavimento in legno massello medio, una porta singola, una porta gialla e pavimento marrone

This entry way is truly luxurious with a charming locker system with drawers below and cubbies over head, the catch all with a cabinet and drawer (so keys and things will always have a home), and the herringbone installed tile on the floor make this space super convenient for families on the go with all your belongings right where you need them.
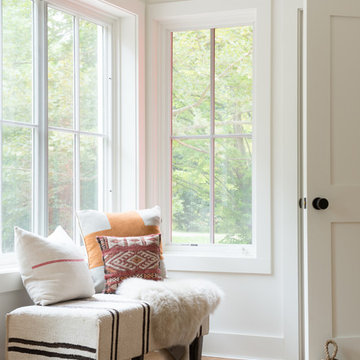
Jane Beiles
Idee per un piccolo ingresso country con pareti bianche, parquet chiaro e una porta bianca
Idee per un piccolo ingresso country con pareti bianche, parquet chiaro e una porta bianca
26.280 Foto di ingressi e corridoi country
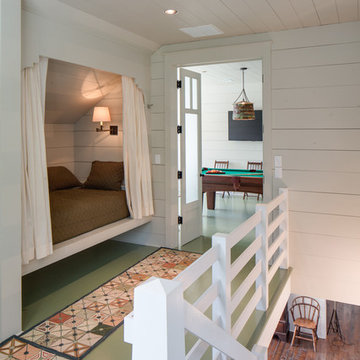
Chad Melon
Idee per un ingresso o corridoio country di medie dimensioni con pareti bianche, pavimento in legno verniciato e pavimento verde
Idee per un ingresso o corridoio country di medie dimensioni con pareti bianche, pavimento in legno verniciato e pavimento verde
1
