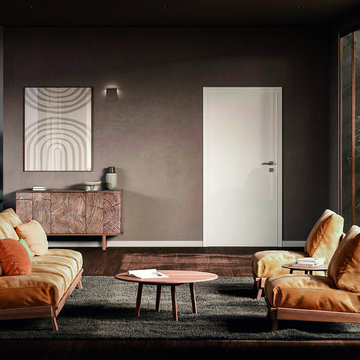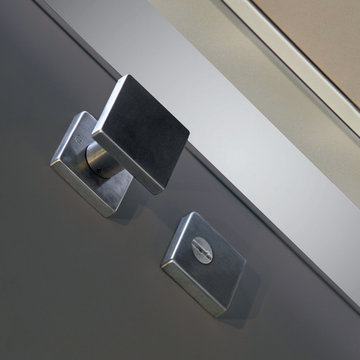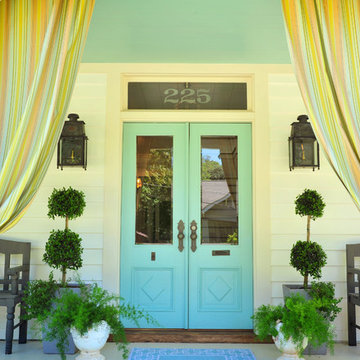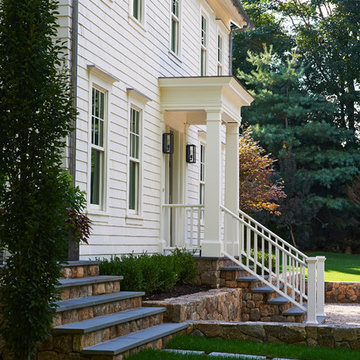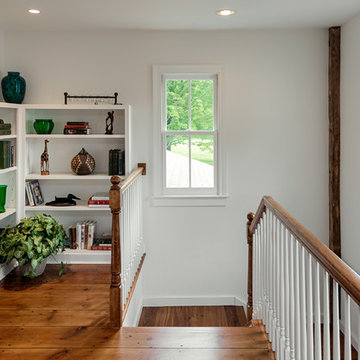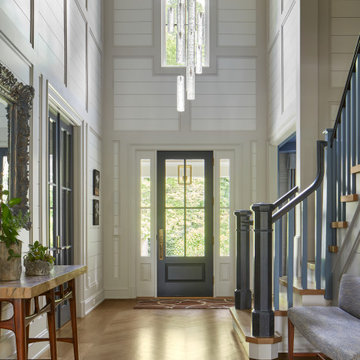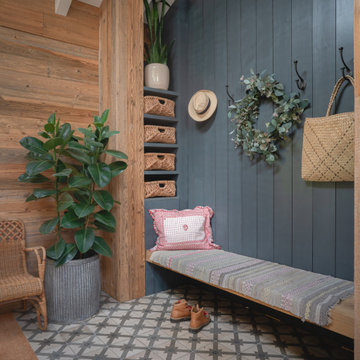26.285 Foto di ingressi e corridoi country
Filtra anche per:
Budget
Ordina per:Popolari oggi
141 - 160 di 26.285 foto
1 di 3
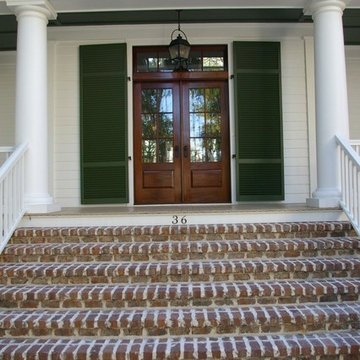
Brick stairs welcome you to the farmhouse with double, hardwood door entry
Foto di una porta d'ingresso country con una porta a due ante e una porta in legno bruno
Foto di una porta d'ingresso country con una porta a due ante e una porta in legno bruno

Built-in "cubbies" for each member of the family keep the Mud Room organized. The floor is paved with antique French limestone.
Robert Benson Photography
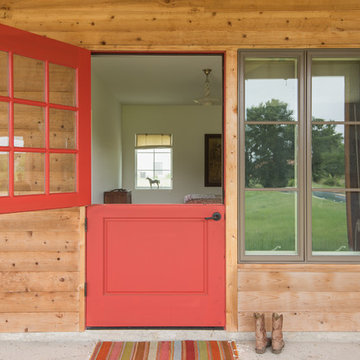
Jacob Bodkin Phototgraphy
Foto di una porta d'ingresso country con una porta olandese e una porta rossa
Foto di una porta d'ingresso country con una porta olandese e una porta rossa
Trova il professionista locale adatto per il tuo progetto
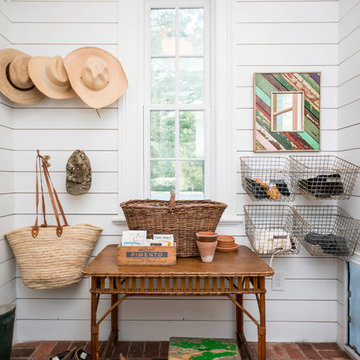
Lissa Gotwals
Foto di un ingresso con anticamera country con pavimento in mattoni e pareti bianche
Foto di un ingresso con anticamera country con pavimento in mattoni e pareti bianche
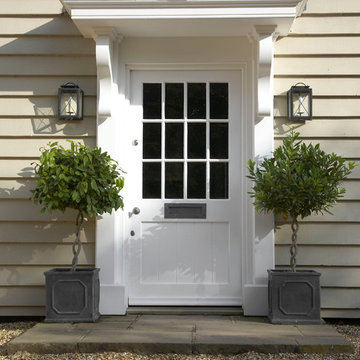
Foto di una porta d'ingresso country con una porta singola, una porta bianca e pareti beige
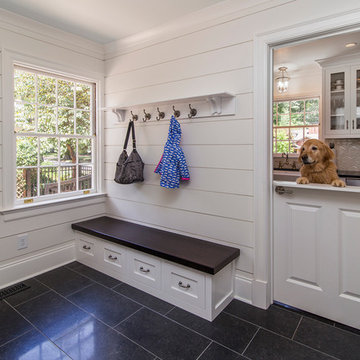
Once the kitchen is now a drop zone and gorgeous laundry room that even Sunny loves hanging out in! The Dutch Doors provide him with a great way to greet the family when they get home.
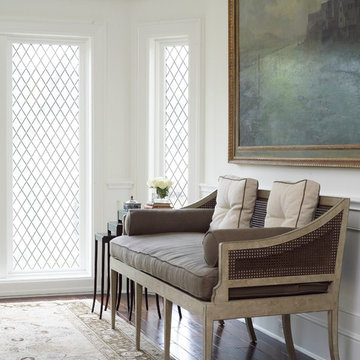
Esempio di un ingresso o corridoio country di medie dimensioni con pareti bianche e parquet scuro
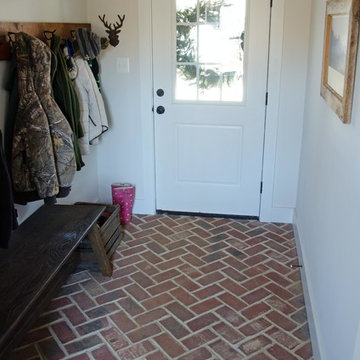
Mudroom entry with brick flooring which carries in from the porch outside.
Photo by Dennis A. Taylor
Immagine di un ingresso con anticamera country di medie dimensioni con pavimento in mattoni
Immagine di un ingresso con anticamera country di medie dimensioni con pavimento in mattoni
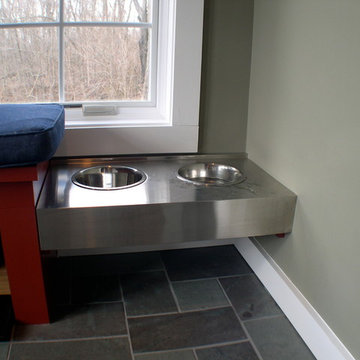
This old farmhouse (ca. late 18th century) has undergone many renovations over the years. Spring Creek Design added its stamp in 2008, with a small mudroom addition and a complete interior renovation.
The addition encompasses a 1st floor mudroom with extensive cabinetry and closetry. Upon entering the space from the driveway, cabinet and countertop space is provided to accommodate incoming grocery bags. Next in line are a series of “lockers” and cubbies - just right for coats, hats and book bags. Further inside is a wrap-around window seat with cedar shoe racks beneath. A stainless steel dog feeding station rounds out the amenities - all built atop a natural Vermont slate floor.
On the lower level, the addition features a full bathroom and a “Dude Pod” - a compact work and play space for the resident code monkey. Outfitted with a stand-up desk and an electronic drum kit, one needs only emerge for Mountain Dew refills and familial visits.
Within the existing space, we added an ensuite bathroom for the third floor bedroom. The second floor bathroom and first floor powder room were also gutted and remodeled.
The master bedroom was extensively remodeled - given a vaulted ceiling and a wall of floor-to-roof built-ins accessed with a rolling ladder.
An extensive, multi-level deck and screen house was added to provide outdoor living space, with secure, dry storage below.
Design Criteria:
- Update house with a high sustainability standard.
- Provide bathroom for daughters’ third floor bedroom.
- Update remaining bathrooms
- Update cramped, low ceilinged master bedroom
- Provide mudroom/entryway solutions.
- Provide a window seating space with good visibility of back and side yards – to keep an eye on the kids at play.
- Replace old deck with a updated deck/screen porch combination.
- Update sitting room with a wood stove and mantle.
Special Features:
- Insulated Concrete Forms used for Dude Pod foundation.
- Soy-based spray foam insulation used in the addition and master bedroom.
- Paperstone countertops in mudroom.
- Zero-VOC paints and finishes used throughout the project.
- All decking and trim for the deck/screen porch is made from 100% recycled HDPE (milk jugs, soda, water bottles)
- High efficiency combination washer/dryer.
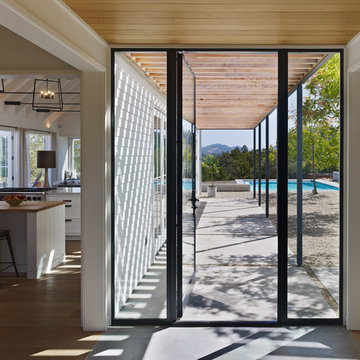
Photography by Bruce Damonte
Immagine di un ingresso o corridoio country con pavimento in cemento
Immagine di un ingresso o corridoio country con pavimento in cemento

Kathy Peden Photography
Ispirazione per una porta d'ingresso country di medie dimensioni con una porta singola, una porta in vetro e pareti in mattoni
Ispirazione per una porta d'ingresso country di medie dimensioni con una porta singola, una porta in vetro e pareti in mattoni
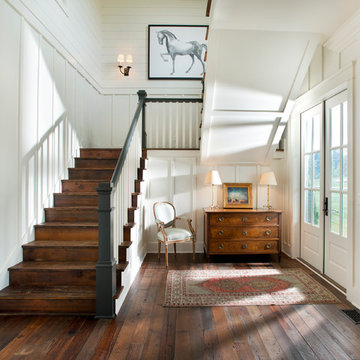
this stair arrangement makes efficient and creative use of space at the front of the home preserving upper level views to the rear.
Photo by Reed Brown

© www.edwardcaldwellphoto.com
Esempio di un ingresso con anticamera country con pareti beige, una porta singola e una porta in vetro
Esempio di un ingresso con anticamera country con pareti beige, una porta singola e una porta in vetro
26.285 Foto di ingressi e corridoi country
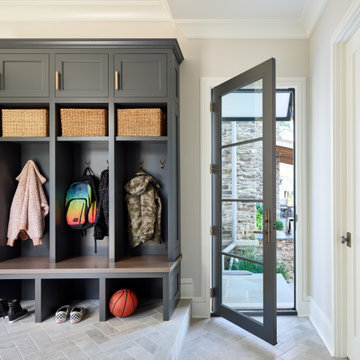
Idee per un ingresso o corridoio country con pareti bianche, pavimento in legno massello medio, una porta singola e una porta grigia

Ispirazione per un ingresso con anticamera country con pareti grigie, pavimento in mattoni, una porta olandese, una porta rossa, pavimento multicolore e pareti in perlinato
8

