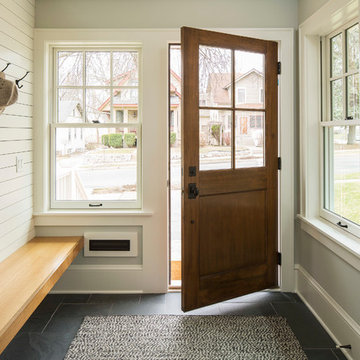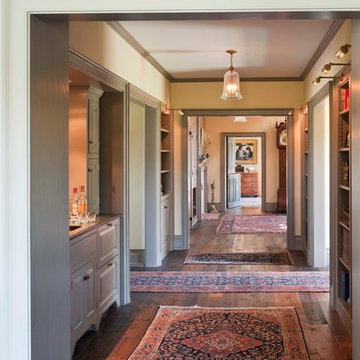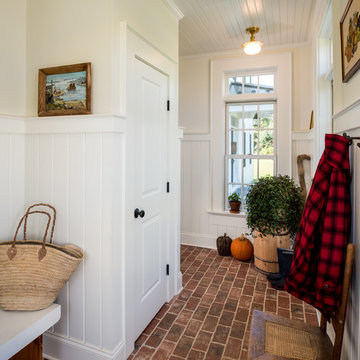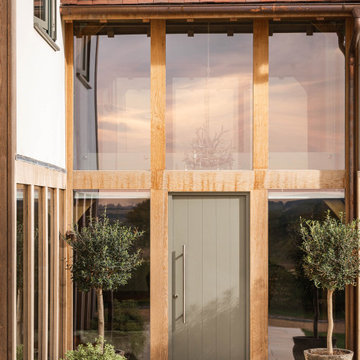26.379 Foto di ingressi e corridoi country
Filtra anche per:
Budget
Ordina per:Popolari oggi
501 - 520 di 26.379 foto
1 di 3
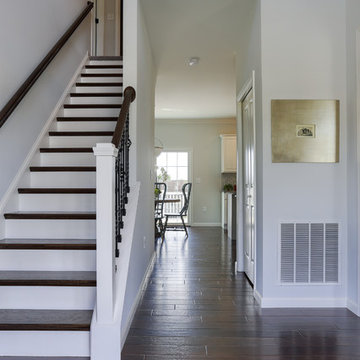
A two-story foyer welcomes you into the home. The flooring is a pre-finished 3/8” thick engineered hardwood (5” width) in the Monterey Grey color from the Casitablanca collection by Anderson. It extends throughout the foyer, dining room, kitchen, breakfast room, and a powder room. A straight flight of stairs leads to the second story where a small loft area overlooks the entryway. It has painted risers, newel posts, and cap board. The stair treads and handrail are stained with Minwax to match the flooring.
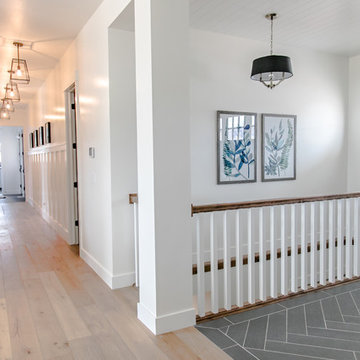
Idee per un ingresso country di medie dimensioni con pareti bianche, pavimento in gres porcellanato, una porta singola, una porta nera e pavimento nero
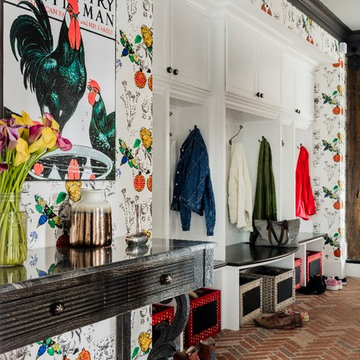
photo: Michael J Lee
Idee per un grande ingresso con anticamera country con pareti multicolore, pavimento in mattoni, una porta singola e una porta nera
Idee per un grande ingresso con anticamera country con pareti multicolore, pavimento in mattoni, una porta singola e una porta nera
Trova il professionista locale adatto per il tuo progetto
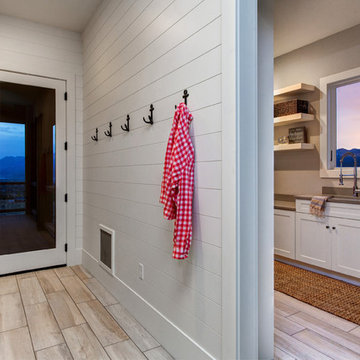
Immagine di un grande ingresso con anticamera country con pareti bianche, pavimento in gres porcellanato, una porta singola e una porta in vetro
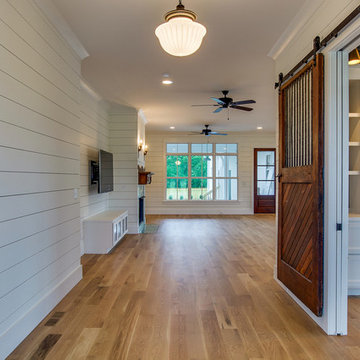
Idee per un ingresso country di medie dimensioni con pareti bianche, parquet chiaro e una porta singola

Troy Thies Photagraphy
Immagine di un ingresso con anticamera country di medie dimensioni con pareti bianche, pavimento con piastrelle in ceramica e una porta singola
Immagine di un ingresso con anticamera country di medie dimensioni con pareti bianche, pavimento con piastrelle in ceramica e una porta singola
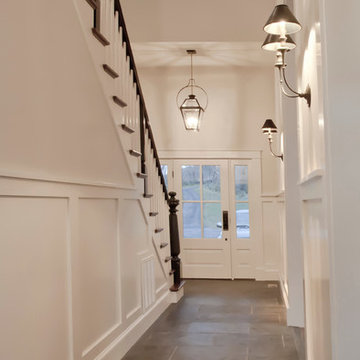
Camden Littleton Photography
Foto di un ingresso o corridoio country di medie dimensioni con pareti bianche e pavimento in ardesia
Foto di un ingresso o corridoio country di medie dimensioni con pareti bianche e pavimento in ardesia
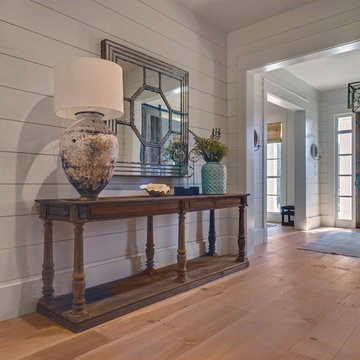
8" Character Rift & Quartered White Oak Wood Floor. Extra Long Planks. Finished on site in Nashville Tennessee. Rubio Monocoat Finish. www.oakandbroad.com
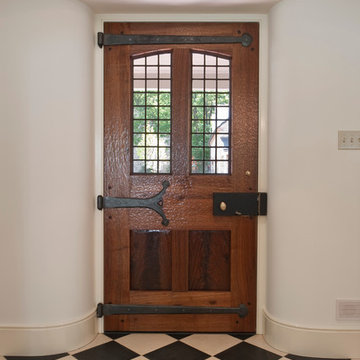
Photo by Angle Eye Photography.
Foto di una porta d'ingresso country con pareti bianche, una porta singola, una porta in legno scuro e pavimento in marmo
Foto di una porta d'ingresso country con pareti bianche, una porta singola, una porta in legno scuro e pavimento in marmo
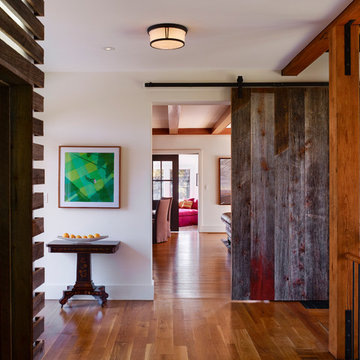
Jeffrey Totoro Photography,
Original oil paintings by Max Mason; www.maxmasonartist.com
Foto di un ingresso o corridoio country con pavimento in legno massello medio
Foto di un ingresso o corridoio country con pavimento in legno massello medio
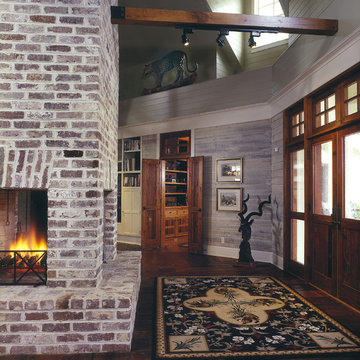
John McManus Photography
Foto di un ingresso country di medie dimensioni con una porta a due ante, parquet scuro e una porta in legno scuro
Foto di un ingresso country di medie dimensioni con una porta a due ante, parquet scuro e una porta in legno scuro
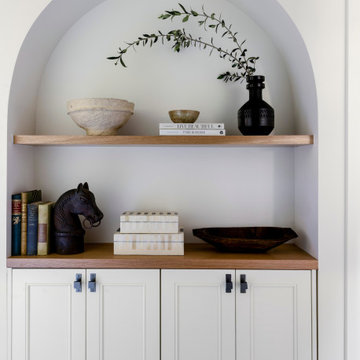
Esempio di un grande ingresso o corridoio country con pareti bianche e parquet scuro
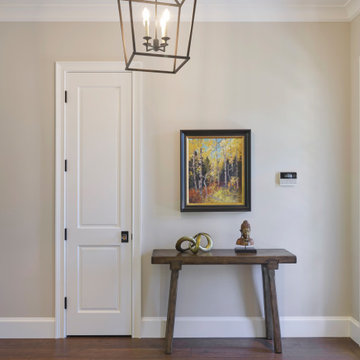
This Lafayette, California, modern farmhouse is all about laid-back luxury. Designed for warmth and comfort, the home invites a sense of ease, transforming it into a welcoming haven for family gatherings and events.
The entrance showcases a sophisticated neutral palette, elegant decor, and carefully curated lighting, setting the tone for a refined and inviting atmosphere.
Project by Douglah Designs. Their Lafayette-based design-build studio serves San Francisco's East Bay areas, including Orinda, Moraga, Walnut Creek, Danville, Alamo Oaks, Diablo, Dublin, Pleasanton, Berkeley, Oakland, and Piedmont.
For more about Douglah Designs, click here: http://douglahdesigns.com/
To learn more about this project, see here:
https://douglahdesigns.com/featured-portfolio/lafayette-modern-farmhouse-rebuild/

Ispirazione per un ingresso o corridoio country di medie dimensioni con pavimento in travertino
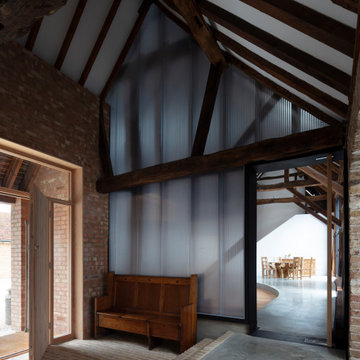
Esempio di un ingresso o corridoio country con pavimento in cemento, una porta singola e una porta in legno chiaro
26.379 Foto di ingressi e corridoi country
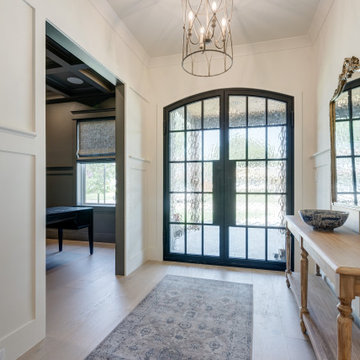
Idee per una porta d'ingresso country con pareti bianche, parquet chiaro, una porta a due ante, una porta nera, pavimento beige e pannellatura
26
