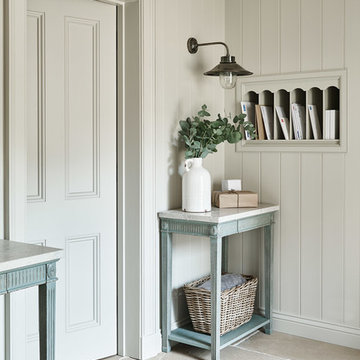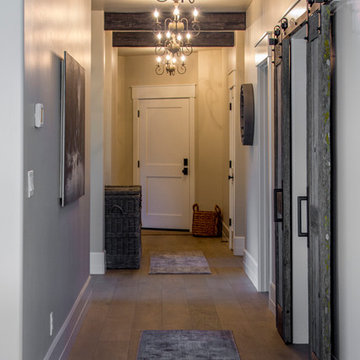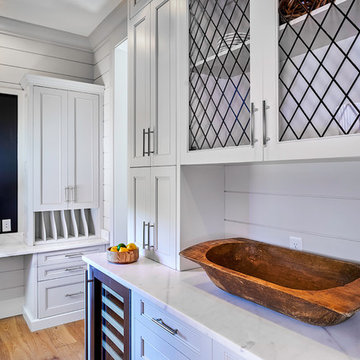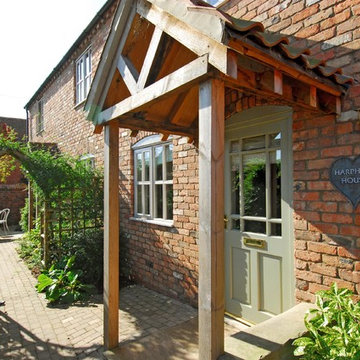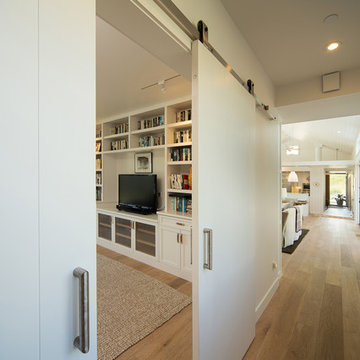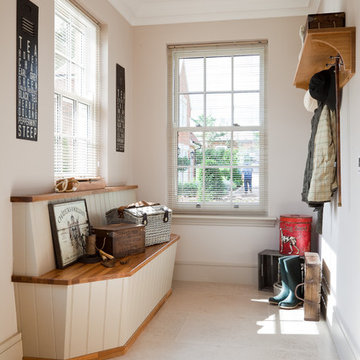26.297 Foto di ingressi e corridoi country
Filtra anche per:
Budget
Ordina per:Popolari oggi
141 - 160 di 26.297 foto
1 di 3

Photo by Ethington
Idee per una porta d'ingresso country di medie dimensioni con una porta nera, pareti bianche, pavimento in cemento, una porta singola e pavimento grigio
Idee per una porta d'ingresso country di medie dimensioni con una porta nera, pareti bianche, pavimento in cemento, una porta singola e pavimento grigio
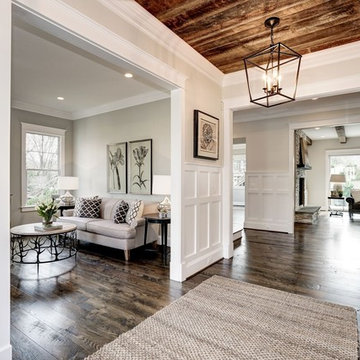
Immagine di una porta d'ingresso country di medie dimensioni con pareti beige, parquet scuro, una porta a due ante, una porta marrone e pavimento marrone
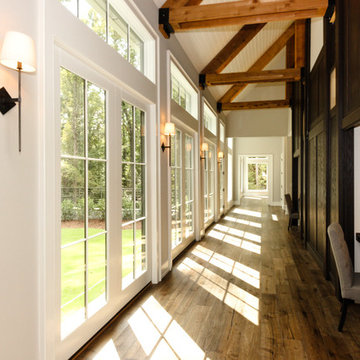
Parade of Homes Gold Winner
This 7,500 modern farmhouse style home was designed for a busy family with young children. The family lives over three floors including home theater, gym, playroom, and a hallway with individual desk for each child. From the farmhouse front, the house transitions to a contemporary oasis with large modern windows, a covered patio, and room for a pool.
Trova il professionista locale adatto per il tuo progetto

Ispirazione per una porta d'ingresso country di medie dimensioni con pareti beige, parquet chiaro, una porta singola e una porta in legno scuro
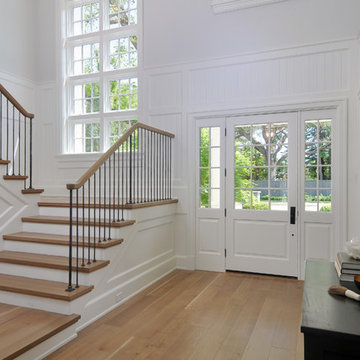
The entry door opens to a large informal open space leading to a three-story stair. Wood treads and painted risers with individual iron balluster pickets reinforce an un-assuming style.
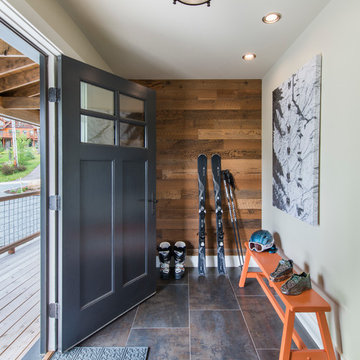
Nat Rea
Idee per una porta d'ingresso country di medie dimensioni con pareti marroni, pavimento in gres porcellanato, una porta singola e una porta nera
Idee per una porta d'ingresso country di medie dimensioni con pareti marroni, pavimento in gres porcellanato, una porta singola e una porta nera

Katie Merkle
Ispirazione per un grande ingresso con anticamera country con pareti grigie, parquet chiaro e una porta nera
Ispirazione per un grande ingresso con anticamera country con pareti grigie, parquet chiaro e una porta nera
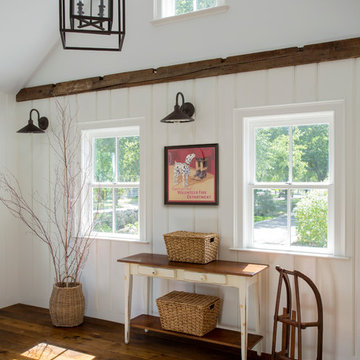
When Cummings Architects first met with the owners of this understated country farmhouse, the building’s layout and design was an incoherent jumble. The original bones of the building were almost unrecognizable. All of the original windows, doors, flooring, and trims – even the country kitchen – had been removed. Mathew and his team began a thorough design discovery process to find the design solution that would enable them to breathe life back into the old farmhouse in a way that acknowledged the building’s venerable history while also providing for a modern living by a growing family.
The redesign included the addition of a new eat-in kitchen, bedrooms, bathrooms, wrap around porch, and stone fireplaces. To begin the transforming restoration, the team designed a generous, twenty-four square foot kitchen addition with custom, farmers-style cabinetry and timber framing. The team walked the homeowners through each detail the cabinetry layout, materials, and finishes. Salvaged materials were used and authentic craftsmanship lent a sense of place and history to the fabric of the space.
The new master suite included a cathedral ceiling showcasing beautifully worn salvaged timbers. The team continued with the farm theme, using sliding barn doors to separate the custom-designed master bath and closet. The new second-floor hallway features a bold, red floor while new transoms in each bedroom let in plenty of light. A summer stair, detailed and crafted with authentic details, was added for additional access and charm.
Finally, a welcoming farmer’s porch wraps around the side entry, connecting to the rear yard via a gracefully engineered grade. This large outdoor space provides seating for large groups of people to visit and dine next to the beautiful outdoor landscape and the new exterior stone fireplace.
Though it had temporarily lost its identity, with the help of the team at Cummings Architects, this lovely farmhouse has regained not only its former charm but also a new life through beautifully integrated modern features designed for today’s family.
Photo by Eric Roth
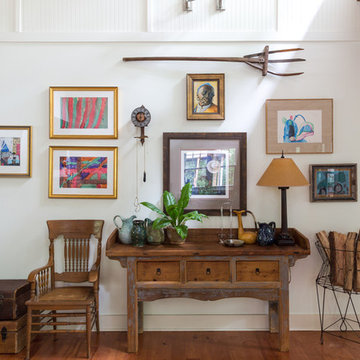
Sara Essex Bradley
Ispirazione per un ingresso o corridoio country con pareti bianche e pavimento in legno massello medio
Ispirazione per un ingresso o corridoio country con pareti bianche e pavimento in legno massello medio
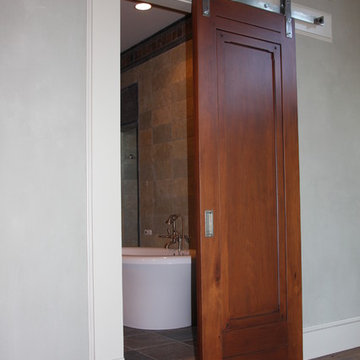
Appwood panel-on-panel, Interior Barn Door in European Beach with flat track hardware.
Ispirazione per un ingresso o corridoio country di medie dimensioni con pareti grigie e parquet scuro
Ispirazione per un ingresso o corridoio country di medie dimensioni con pareti grigie e parquet scuro
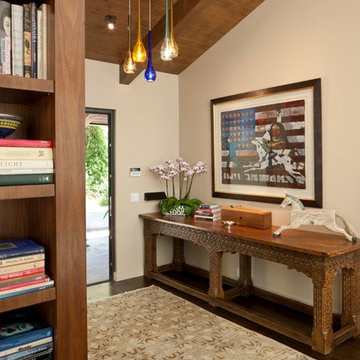
Eclectic table, art & lighting makes this Entry exceptional.
Tom Bonner Photography
Immagine di un ingresso country di medie dimensioni con pareti beige e parquet scuro
Immagine di un ingresso country di medie dimensioni con pareti beige e parquet scuro
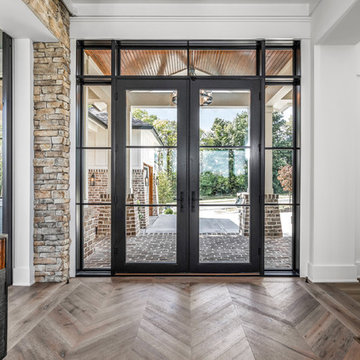
The Home Aesthetic
Esempio di un ampio ingresso country con pareti bianche, parquet chiaro, una porta a due ante, una porta nera e pavimento multicolore
Esempio di un ampio ingresso country con pareti bianche, parquet chiaro, una porta a due ante, una porta nera e pavimento multicolore
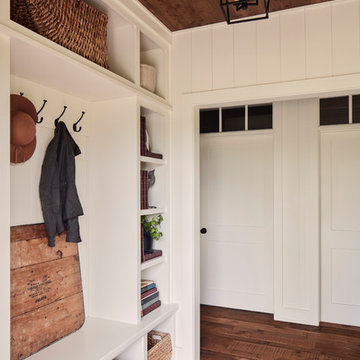
Photo Credit - David Bader
Ispirazione per un ingresso con anticamera country con pareti bianche, parquet scuro e pavimento marrone
Ispirazione per un ingresso con anticamera country con pareti bianche, parquet scuro e pavimento marrone
26.297 Foto di ingressi e corridoi country
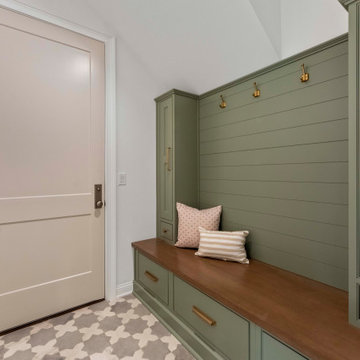
Shiloh Heritage beaded inset doors at the stop and drop with Evergreen Fog paint.
Esempio di un ingresso o corridoio country
Esempio di un ingresso o corridoio country
8
