Facciate di case rosse
Filtra anche per:
Budget
Ordina per:Popolari oggi
41 - 60 di 16.894 foto
1 di 2
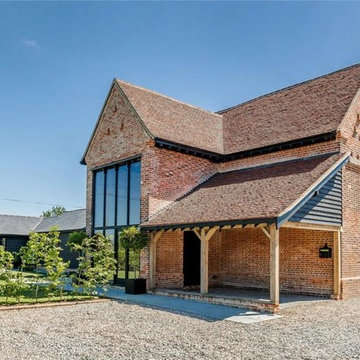
Extensive renovation has transformed Brick Barn into a luxury modern property worth upwards of £1,000,000. The interior is light and airy throughout with beautiful views of the surrounding countryside. This coupled with unique details such as vintage industrial lighting, exposed timbers and underfloor heating makes Brick Barn a truly desirable family home.
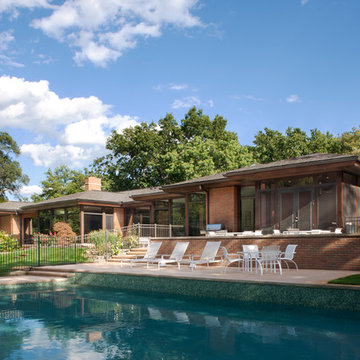
Ispirazione per la facciata di una casa rossa moderna a un piano di medie dimensioni con rivestimento in mattoni e abbinamento di colori
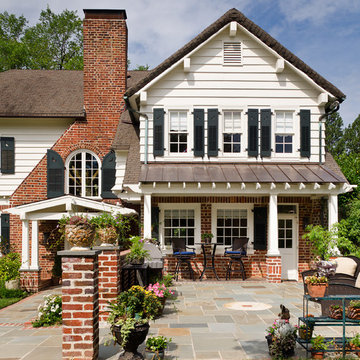
Immagine della facciata di una casa grande rossa classica a due piani con rivestimenti misti e tetto a capanna
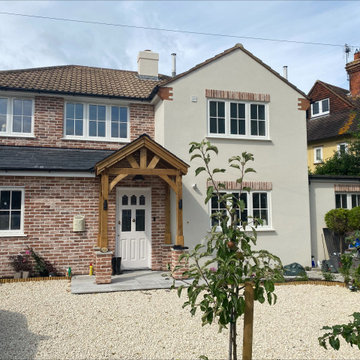
This renovation involved cladding the house with blend 4 brick slips and white mortar to make it stand out.
Ispirazione per la villa grande rossa moderna a due piani con rivestimento in mattoni, tetto a capanna, copertura in tegole e tetto marrone
Ispirazione per la villa grande rossa moderna a due piani con rivestimento in mattoni, tetto a capanna, copertura in tegole e tetto marrone

Immagine della facciata di una casa grande rossa industriale a due piani con rivestimento in mattoni, tetto nero e copertura in metallo o lamiera
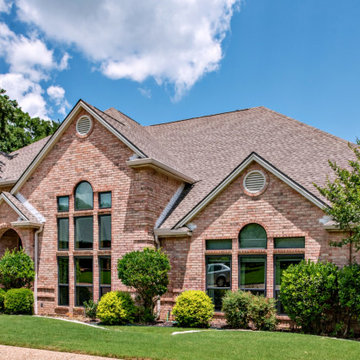
Brennan Traditions windows installed on an Arlington, TX home.
Idee per la villa rossa a due piani con rivestimento in mattoni e copertura in tegole
Idee per la villa rossa a due piani con rivestimento in mattoni e copertura in tegole
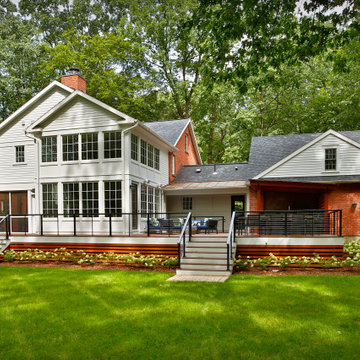
Esempio della villa grande rossa classica a due piani con rivestimento in mattoni, tetto a capanna e copertura a scandole

Charming home featuring Tavern Hall brick with Federal White mortar.
Foto della villa grande rossa country a due piani con rivestimento in mattoni, copertura a scandole e tetto a padiglione
Foto della villa grande rossa country a due piani con rivestimento in mattoni, copertura a scandole e tetto a padiglione
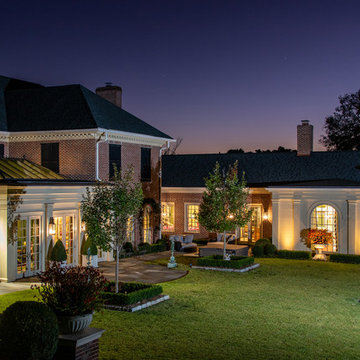
Esempio della villa ampia rossa classica a tre piani con rivestimento in mattoni, copertura a scandole e tetto a padiglione
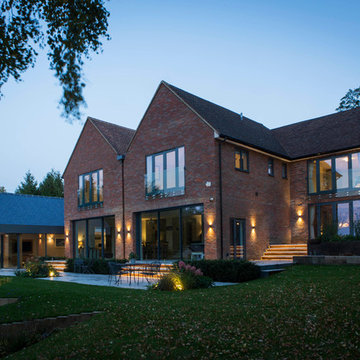
A rear elevation of the new build house in Buckinghamshire. This high specification refurbishment and extension of this outstanding property overlooked the rolling hills of Bucks. The year-long build realised the true potential of this family home while capitalising on the exceptional views that the homeowners have right on their doorstep
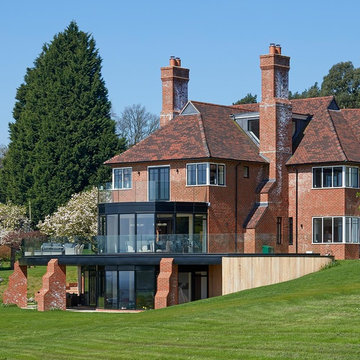
Immagine della villa rossa classica a tre piani con rivestimento in mattoni e tetto a padiglione
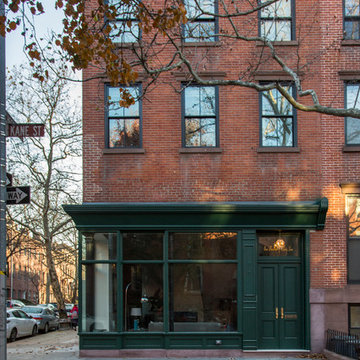
When this former butcher shop became available for sale in 2012, the new owner saw an opportunity to restore the property, aiming to convert it into a beautiful townhome incorporating modern amenities and industrial finishes with an eye toward historic preservation. A key factor in that preservation was not only retaining the home's architectural storefront windows, a requirement due to the location within a Historic District, but also their careful repair and restoration.
An ARDA for Renovation Design goes to
Dixon Projects
Design: Dixon Projects
From: New York, New York
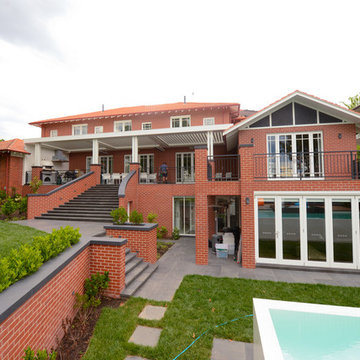
The house was originally a single story 2 bedroom Californian bungalow. It had been extended in the 80's to include a second story. Further internal renovation had been done in the early 2000's. The previous renovation had left odd areas of the house that didn't really function very well. This renovation was designed to tie all of the areas together and create a whole house that was unified from front to back.
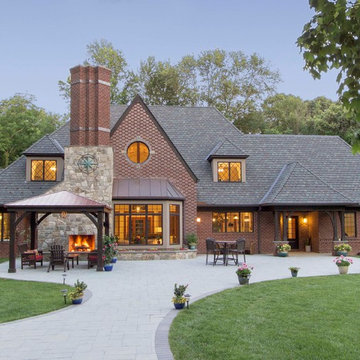
Esempio della villa grande rossa classica a due piani con rivestimento in mattoni, tetto a padiglione e copertura a scandole
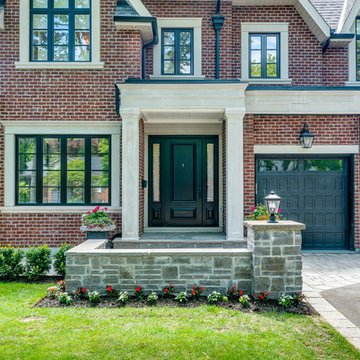
Esempio della villa grande rossa classica a due piani con rivestimento in mattoni e copertura a scandole
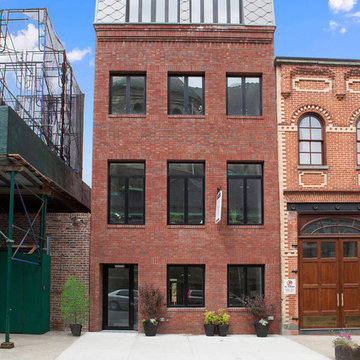
Esempio della facciata di una casa a schiera grande rossa moderna a tre piani con rivestimento in mattoni e tetto a padiglione
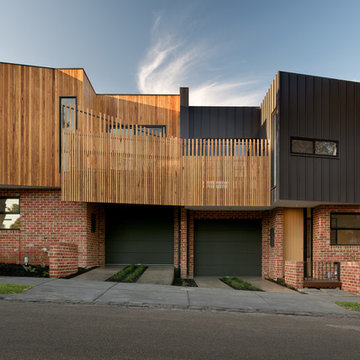
The four homes that make up the Alphington Townhouses present an innovative approach to the design of medium density housing. Each townhouse has been designed with excellent connections to the outdoors, maximised access to north light, and natural ventilation. Internal spaces allow for flexibility and the varied lifestyles of inhabitants.
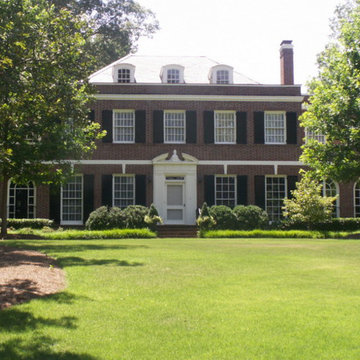
Ispirazione per la villa ampia rossa classica a due piani con rivestimento in mattoni e falda a timpano
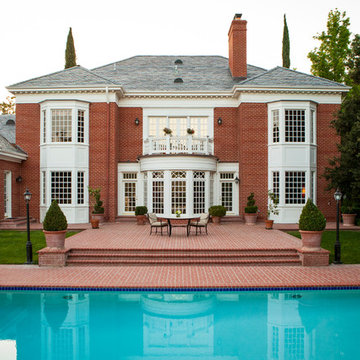
Lori Dennis Interior Design
SoCal Contractor Construction
Mark Tanner Photography
Foto della facciata di una casa grande rossa classica a due piani con rivestimento in mattoni
Foto della facciata di una casa grande rossa classica a due piani con rivestimento in mattoni
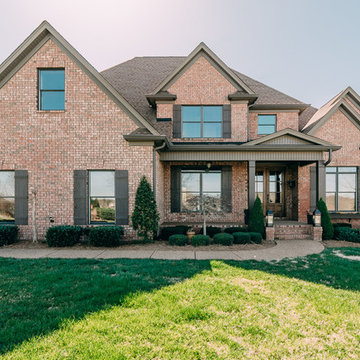
Kyle Gregory, Elegant Homes Photography
Ispirazione per la villa grande rossa classica a due piani con rivestimento in mattoni, tetto a capanna e copertura a scandole
Ispirazione per la villa grande rossa classica a due piani con rivestimento in mattoni, tetto a capanna e copertura a scandole
Facciate di case rosse
3