Facciate di case rosse a due piani
Filtra anche per:
Budget
Ordina per:Popolari oggi
1 - 20 di 9.814 foto
1 di 3

Immagine della villa rossa classica a due piani con rivestimento in mattoni, tetto a capanna, copertura a scandole e tetto grigio
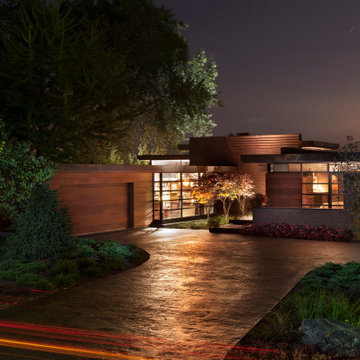
A tea pot, being a vessel, is defined by the space it contains, it is not the tea pot that is important, but the space.
Crispin Sartwell
Located on a lake outside of Milwaukee, the Vessel House is the culmination of an intense 5 year collaboration with our client and multiple local craftsmen focused on the creation of a modern analogue to the Usonian Home.
As with most residential work, this home is a direct reflection of it’s owner, a highly educated art collector with a passion for music, fine furniture, and architecture. His interest in authenticity drove the material selections such as masonry, copper, and white oak, as well as the need for traditional methods of construction.
The initial diagram of the house involved a collection of embedded walls that emerge from the site and create spaces between them, which are covered with a series of floating rooves. The windows provide natural light on three sides of the house as a band of clerestories, transforming to a floor to ceiling ribbon of glass on the lakeside.
The Vessel House functions as a gallery for the owner’s art, motorcycles, Tiffany lamps, and vintage musical instruments – offering spaces to exhibit, store, and listen. These gallery nodes overlap with the typical house program of kitchen, dining, living, and bedroom, creating dynamic zones of transition and rooms that serve dual purposes allowing guests to relax in a museum setting.
Through it’s materiality, connection to nature, and open planning, the Vessel House continues many of the Usonian principles Wright advocated for.
Overview
Oconomowoc, WI
Completion Date
August 2015
Services
Architecture, Interior Design, Landscape Architecture
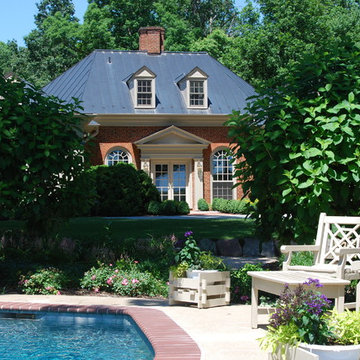
This home is quint-essential perfection with the collaboration of architect, kitchen design and interior decorator.
McNeill Baker designed the home, Hunt Country Kitchens (Kathy Gray) design the kitchen, and Daniel J. Moore Designs handled colors and furnishings.
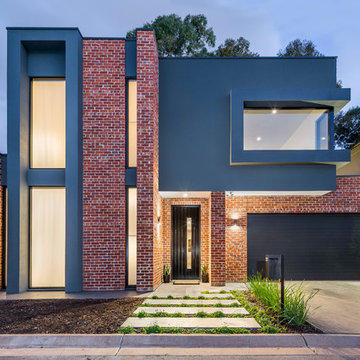
Esempio della villa rossa contemporanea a due piani con rivestimento in mattoni, tetto piano e copertura in metallo o lamiera
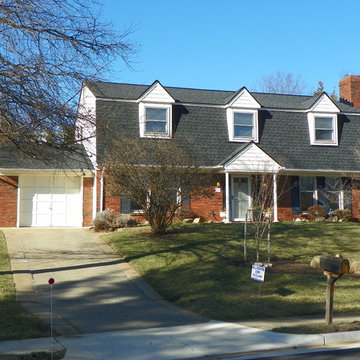
Mansard Roof Replacement
Ispirazione per la villa rossa classica a due piani di medie dimensioni con rivestimento in mattoni e copertura a scandole
Ispirazione per la villa rossa classica a due piani di medie dimensioni con rivestimento in mattoni e copertura a scandole
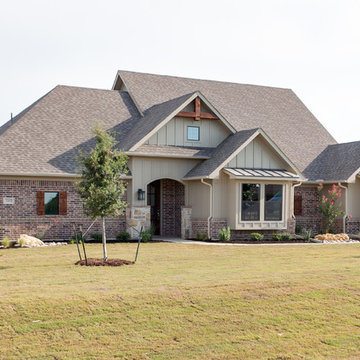
Foto della villa grande rossa country a due piani con rivestimento in mattoni, falda a timpano e copertura a scandole
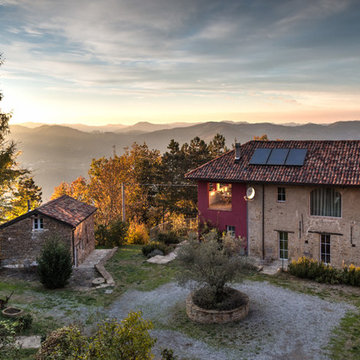
Andrea Chiesa è Progetto Immagine
Immagine della villa grande rossa mediterranea a due piani con rivestimento in pietra, tetto a capanna e copertura in tegole
Immagine della villa grande rossa mediterranea a due piani con rivestimento in pietra, tetto a capanna e copertura in tegole
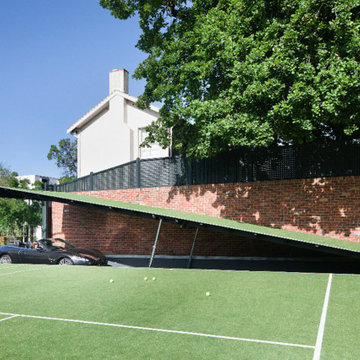
Foto della facciata di una casa grande rossa classica a due piani con rivestimento in mattoni e tetto a padiglione
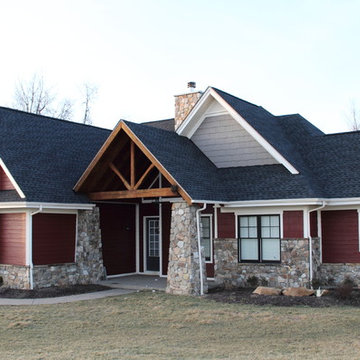
Foto della villa grande rossa american style a due piani con rivestimenti misti, tetto a capanna e copertura in tegole

Traditional red brick ranch with welcoming driveway. Upscale development in Hempfield County. This house has an indoor elevator.
Ispirazione per la facciata di una casa rossa classica a due piani con rivestimento in mattoni e tetto a padiglione
Ispirazione per la facciata di una casa rossa classica a due piani con rivestimento in mattoni e tetto a padiglione

Yankee Barn Homes - Bennington Carriage House
Ispirazione per la villa grande rossa country a due piani con rivestimento in legno, tetto a capanna e copertura a scandole
Ispirazione per la villa grande rossa country a due piani con rivestimento in legno, tetto a capanna e copertura a scandole
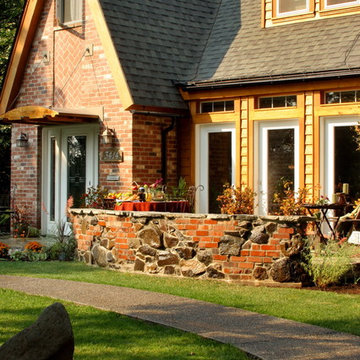
architect
Ispirazione per la villa rossa american style a due piani di medie dimensioni con rivestimento in mattoni, falda a timpano e copertura a scandole
Ispirazione per la villa rossa american style a due piani di medie dimensioni con rivestimento in mattoni, falda a timpano e copertura a scandole
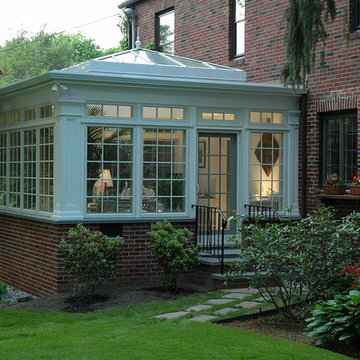
Such a touch of elegance! We love how this looks amidst all the landscaping.
Foto della facciata di una casa grande rossa classica a due piani con rivestimento in mattoni
Foto della facciata di una casa grande rossa classica a due piani con rivestimento in mattoni

Ispirazione per la villa grande rossa country a due piani con rivestimento con lastre in cemento, tetto a capanna, copertura in metallo o lamiera, tetto grigio e pannelli e listelle di legno
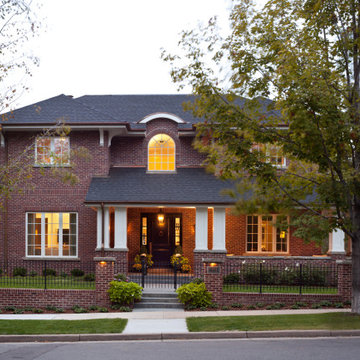
Esempio della villa grande rossa classica a due piani con rivestimento in mattoni e tetto nero

TEAM
Architect: LDa Architecture & Interiors
Builder: Lou Boxer Builder
Photographer: Greg Premru Photography
Foto della villa rossa scandinava a due piani di medie dimensioni con rivestimento in legno, tetto a capanna, copertura in metallo o lamiera, tetto nero e pannelli sovrapposti
Foto della villa rossa scandinava a due piani di medie dimensioni con rivestimento in legno, tetto a capanna, copertura in metallo o lamiera, tetto nero e pannelli sovrapposti
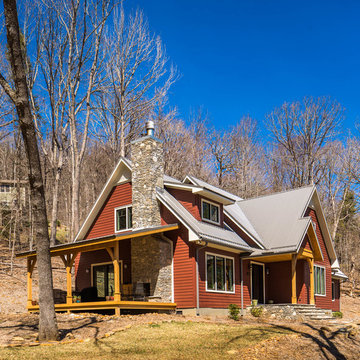
Ispirazione per la villa rossa rustica a due piani con tetto a capanna e copertura in metallo o lamiera
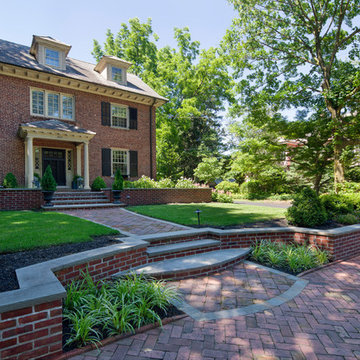
Ispirazione per la villa grande rossa classica a due piani con rivestimento in mattoni, tetto a capanna e copertura a scandole
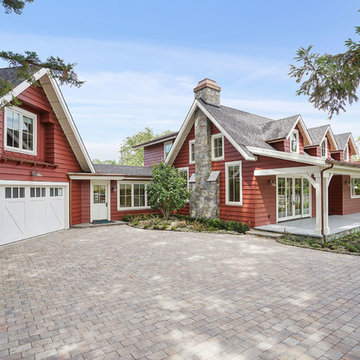
Farmhouse in Barn Red and gorgeous landscaping by CK Landscape. Lune Lake Stone fireplace
Esempio della villa grande rossa country a due piani con rivestimento in legno, tetto a capanna e copertura a scandole
Esempio della villa grande rossa country a due piani con rivestimento in legno, tetto a capanna e copertura a scandole
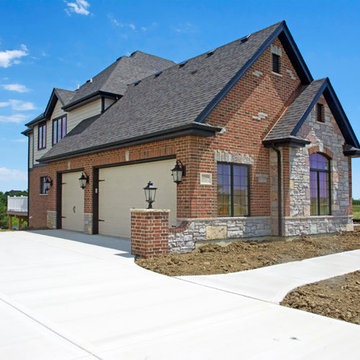
Foto della villa grande rossa classica a due piani con rivestimento in mattoni, tetto a padiglione e copertura a scandole
Facciate di case rosse a due piani
1