Facciate di case rosse con rivestimento in cemento
Filtra anche per:
Budget
Ordina per:Popolari oggi
1 - 20 di 79 foto
1 di 3
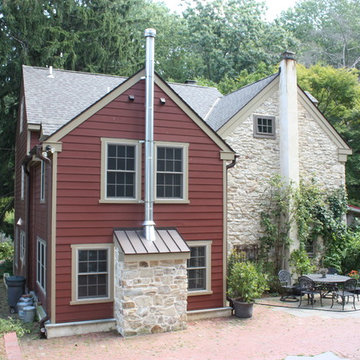
Immagine della facciata di una casa grande rossa country a due piani con rivestimento in cemento e tetto a capanna
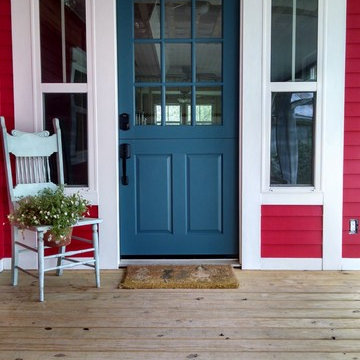
Stacey Smith
Esempio della facciata di una casa rossa country a un piano di medie dimensioni con rivestimento in cemento
Esempio della facciata di una casa rossa country a un piano di medie dimensioni con rivestimento in cemento
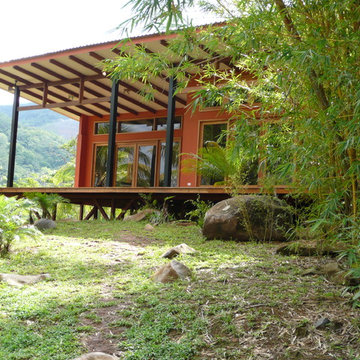
A bungalow containing a bedroom, sitting room, kitchenette and two bathrooms. This project provides on site housing for the owner of a construction firm and guest quarters when he is not on site. The project uses thickened side walls and glazed end walls to blur the border between inside and outside. The large deck and overhanging roof allow outdoor enjoyment in the hot and wet climate of Costa Rica. Integrated stacked stone site walls tie the building into the site while the raised deck frames the expansive views down the valley.
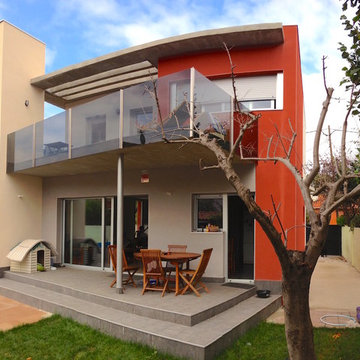
Amazing single home construction manage by Joaquin Fernandez Master Architect in Diamond Architecture Firm.
Ispirazione per la facciata di una casa rossa eclettica a due piani di medie dimensioni con rivestimento in cemento e tetto piano
Ispirazione per la facciata di una casa rossa eclettica a due piani di medie dimensioni con rivestimento in cemento e tetto piano
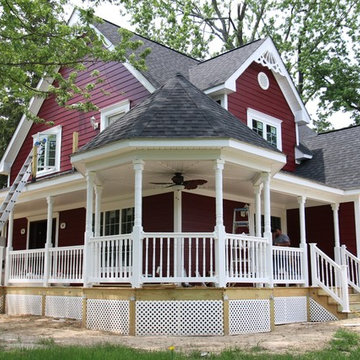
Ispirazione per la facciata di una casa grande rossa country a due piani con rivestimento in cemento e tetto a mansarda
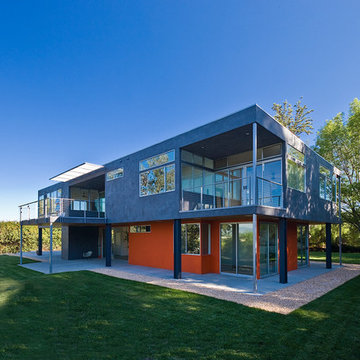
Photo: Brian Thomas Brian
Idee per la villa grande rossa contemporanea a due piani con tetto piano e rivestimento in cemento
Idee per la villa grande rossa contemporanea a due piani con tetto piano e rivestimento in cemento
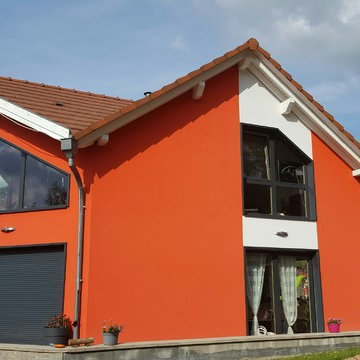
Idee per la villa rossa rustica a piani sfalsati di medie dimensioni con rivestimento in cemento, tetto a mansarda e copertura in tegole
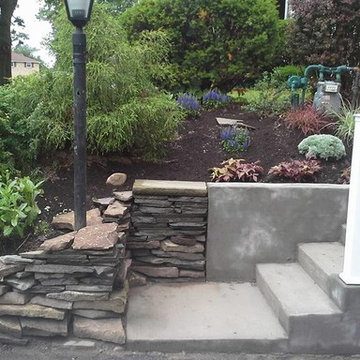
Removed old broken precast stairs. Formed, poured, and finished new stairs.
Esempio della facciata di una casa rossa vittoriana a un piano di medie dimensioni con rivestimento in cemento e tetto a capanna
Esempio della facciata di una casa rossa vittoriana a un piano di medie dimensioni con rivestimento in cemento e tetto a capanna
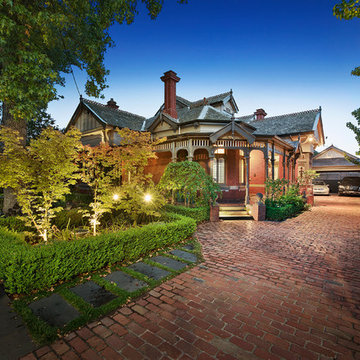
Dinography
Idee per la facciata di una casa rossa vittoriana a due piani con rivestimento in cemento e tetto a capanna
Idee per la facciata di una casa rossa vittoriana a due piani con rivestimento in cemento e tetto a capanna
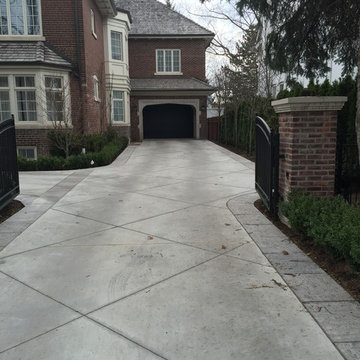
Decorative concrete driveway, improve the look of your home and increase the value of your real estate.
Foto della facciata di una casa grande rossa classica a due piani con rivestimento in cemento
Foto della facciata di una casa grande rossa classica a due piani con rivestimento in cemento
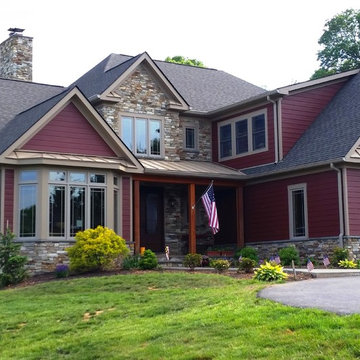
Ispirazione per la facciata di una casa grande rossa american style a due piani con rivestimento in cemento
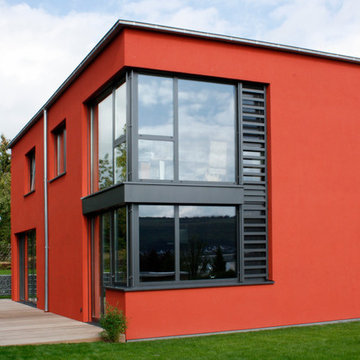
Ispirazione per la facciata di una casa grande rossa contemporanea a due piani con rivestimento in cemento e tetto piano
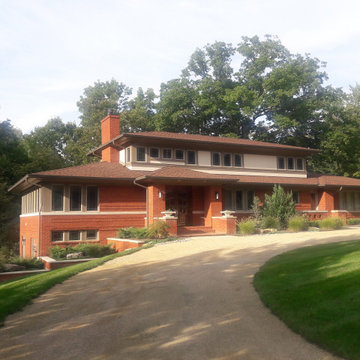
Prairie Style Redesign from 50's ranch
Immagine della villa rossa moderna a due piani di medie dimensioni con rivestimento in cemento, tetto a padiglione e copertura a scandole
Immagine della villa rossa moderna a due piani di medie dimensioni con rivestimento in cemento, tetto a padiglione e copertura a scandole
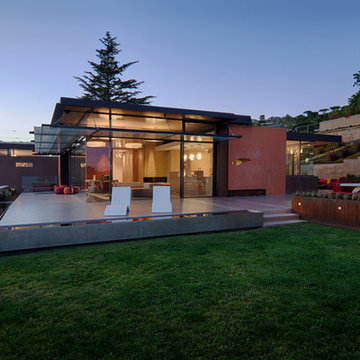
Fu-Tung Cheng, CHENG Design
• Exterior Side Shot of Tiburon House (Dusk)
Tiburon House is Cheng Design's eighth custom home project. The topography of the site for Bluff House was a rift cut into the hillside, which inspired the design concept of an ascent up a narrow canyon path. Two main wings comprise a “T” floor plan; the first includes a two-story family living wing with office, children’s rooms and baths, and Master bedroom suite. The second wing features the living room, media room, kitchen and dining space that open to a rewarding 180-degree panorama of the San Francisco Bay, the iconic Golden Gate Bridge, and Belvedere Island.
Photography: Tim Maloney
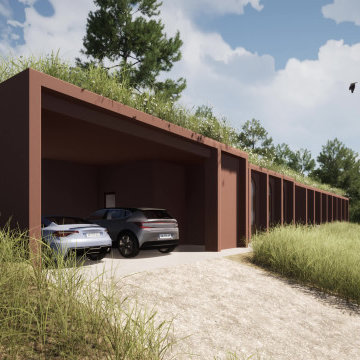
On a steeply sloping site overlooking the Klickitat River, this single family residence is partially embedded in the land. A rhythmic pattern of windows through every room provide views to the south over the 20 acre parcel of land.
The entire structure of the house is comprised of prefabricated insulated aerated concrete panels, with the earthy-colored concrete making up the exterior. Simple design and repetition of structure allow for quick fabrication and airy spaces featuring generous twelve foot high ceilings. A simple interior palette of off-white plaster, site-milled oak, and polished concrete is toned down, creating an environment for slowing and relaxation. This all adds up to a place of complete luxury on a budget.
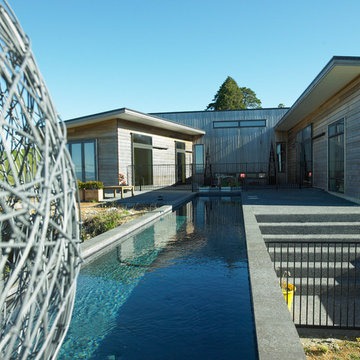
Foto della villa grande rossa contemporanea a due piani con rivestimento in cemento e tetto piano
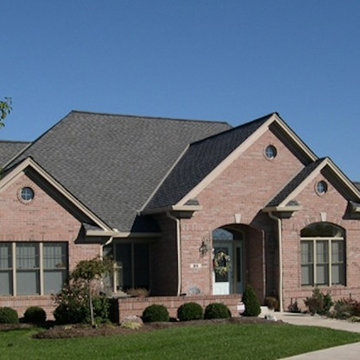
Esempio della villa rossa classica a un piano di medie dimensioni con rivestimento in cemento, tetto a padiglione e copertura a scandole
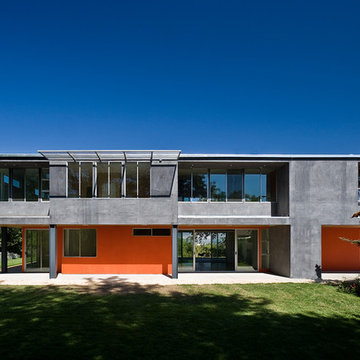
Photo: Brian Thomas Jones
Esempio della villa grande rossa moderna a due piani con rivestimento in cemento e tetto piano
Esempio della villa grande rossa moderna a due piani con rivestimento in cemento e tetto piano
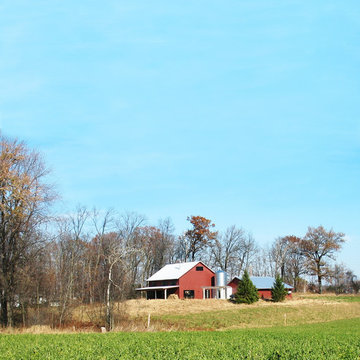
Ispirazione per la facciata di una casa rossa country a due piani di medie dimensioni con rivestimento in cemento
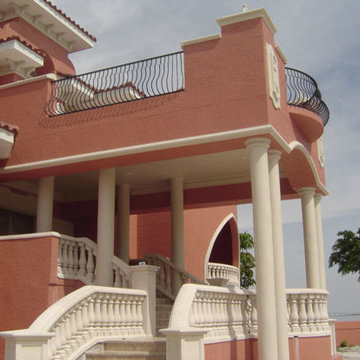
Esempio della facciata di una casa grande rossa mediterranea a tre piani con rivestimento in cemento e tetto a padiglione
Facciate di case rosse con rivestimento in cemento
1