Facciate di case rosse con pannelli e listelle di legno
Filtra anche per:
Budget
Ordina per:Popolari oggi
1 - 20 di 80 foto
1 di 3

The transformation of this ranch-style home in Carlsbad, CA, exemplifies a perfect blend of preserving the charm of its 1940s origins while infusing modern elements to create a unique and inviting space. By incorporating the clients' love for pottery and natural woods, the redesign pays homage to these preferences while enhancing the overall aesthetic appeal and functionality of the home. From building new decks and railings, surf showers, a reface of the home, custom light up address signs from GR Designs Line, and more custom elements to make this charming home pop.
The redesign carefully retains the distinctive characteristics of the 1940s style, such as architectural elements, layout, and overall ambiance. This preservation ensures that the home maintains its historical charm and authenticity while undergoing a modern transformation. To infuse a contemporary flair into the design, modern elements are strategically introduced. These modern twists add freshness and relevance to the space while complementing the existing architectural features. This balanced approach creates a harmonious blend of old and new, offering a timeless appeal.
The design concept revolves around the clients' passion for pottery and natural woods. These elements serve as focal points throughout the home, lending a sense of warmth, texture, and earthiness to the interior spaces. By integrating pottery-inspired accents and showcasing the beauty of natural wood grains, the design celebrates the clients' interests and preferences. A key highlight of the redesign is the use of custom-made tile from Japan, reminiscent of beautifully glazed pottery. This bespoke tile adds a touch of artistry and craftsmanship to the home, elevating its visual appeal and creating a unique focal point. Additionally, fabrics that evoke the elements of the ocean further enhance the connection with the surrounding natural environment, fostering a serene and tranquil atmosphere indoors.
The overall design concept aims to evoke a warm, lived-in feeling, inviting occupants and guests to relax and unwind. By incorporating elements that resonate with the clients' personal tastes and preferences, the home becomes more than just a living space—it becomes a reflection of their lifestyle, interests, and identity.
In summary, the redesign of this ranch-style home in Carlsbad, CA, successfully merges the charm of its 1940s origins with modern elements, creating a space that is both timeless and distinctive. Through careful attention to detail, thoughtful selection of materials, rebuilding of elements outside to add character, and a focus on personalization, the home embodies a warm, inviting atmosphere that celebrates the clients' passions and enhances their everyday living experience.
This project is on the same property as the Carlsbad Cottage and is a great journey of new and old.
Redesign of the kitchen, bedrooms, and common spaces, custom-made tile, appliances from GE Monogram Cafe, bedroom window treatments custom from GR Designs Line, Lighting and Custom Address Signs from GR Designs Line, Custom Surf Shower, and more.

Aluminium cladding. Larch cladding. Level threshold. Large format sliding glass doors. Open plan living.
Immagine della villa rossa moderna a un piano di medie dimensioni con rivestimenti misti, tetto piano, copertura mista, tetto grigio e pannelli e listelle di legno
Immagine della villa rossa moderna a un piano di medie dimensioni con rivestimenti misti, tetto piano, copertura mista, tetto grigio e pannelli e listelle di legno
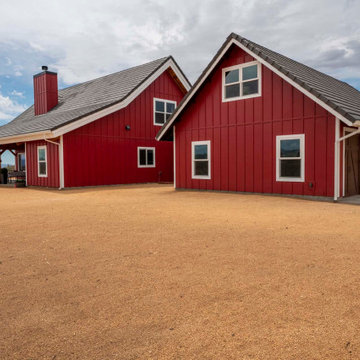
Exterior Post and Beam Barn Home with One Open Lean-To Porch
Immagine della villa rossa rustica a due piani di medie dimensioni con tetto a capanna, copertura a scandole, tetto nero e pannelli e listelle di legno
Immagine della villa rossa rustica a due piani di medie dimensioni con tetto a capanna, copertura a scandole, tetto nero e pannelli e listelle di legno

Major Renovation and Reuse Theme to existing residence
Architect: X-Space Architects
Foto della villa rossa rustica a un piano di medie dimensioni con rivestimento in mattoni, tetto a capanna, copertura in metallo o lamiera, tetto grigio e pannelli e listelle di legno
Foto della villa rossa rustica a un piano di medie dimensioni con rivestimento in mattoni, tetto a capanna, copertura in metallo o lamiera, tetto grigio e pannelli e listelle di legno

Kurtis Miller - KM Pics
Immagine della villa rossa country a due piani di medie dimensioni con rivestimenti misti, tetto a capanna, copertura a scandole, pannelli e listelle di legno e con scandole
Immagine della villa rossa country a due piani di medie dimensioni con rivestimenti misti, tetto a capanna, copertura a scandole, pannelli e listelle di legno e con scandole

Ispirazione per la facciata di una casa a schiera rossa industriale a tre piani di medie dimensioni con rivestimento in mattoni, copertura in metallo o lamiera, tetto nero e pannelli e listelle di legno
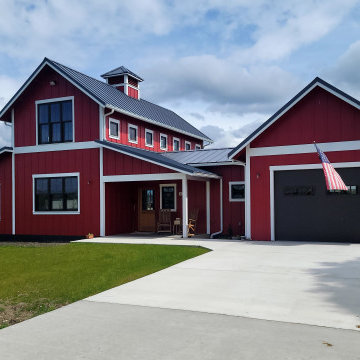
Immagine della villa grande rossa country a due piani con rivestimento con lastre in cemento, tetto a capanna, copertura in metallo o lamiera, tetto grigio e pannelli e listelle di legno
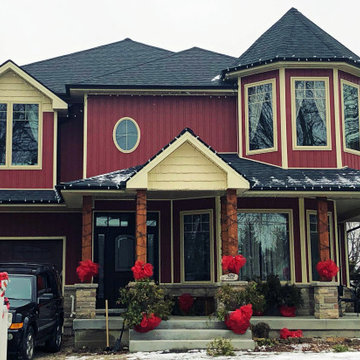
DaVinci Cabot Red
Foto della facciata di una casa rossa con rivestimento in vinile e pannelli e listelle di legno
Foto della facciata di una casa rossa con rivestimento in vinile e pannelli e listelle di legno
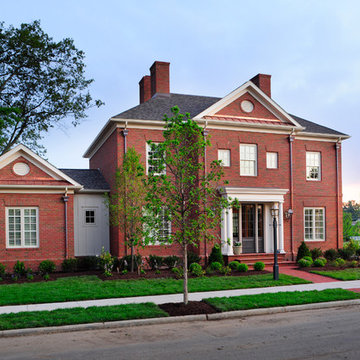
Ispirazione per la villa rossa classica a tre piani con rivestimento in mattoni, tetto a padiglione, copertura a scandole, tetto grigio e pannelli e listelle di legno
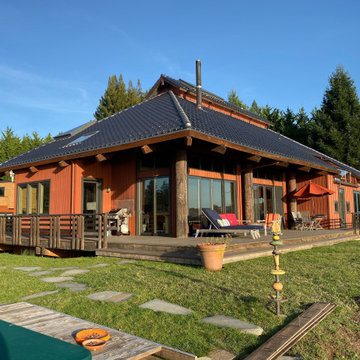
Exterior View from Spaa toward home. Close corner holds Dining area, Left corner holds Kitchen/Family Room Alcove. long deck on right passes along Great Room to Guest Bath and Lower Floor Guest Bed. Upper level shows niche for Master Bed view deck.
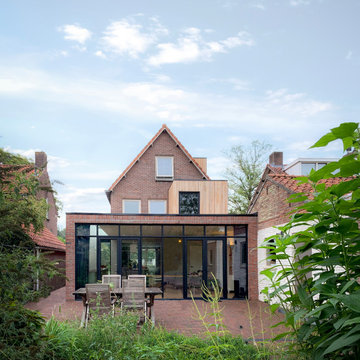
Idee per la villa rossa moderna a tre piani di medie dimensioni con rivestimento in mattoni, tetto a capanna, copertura in tegole, tetto rosso e pannelli e listelle di legno
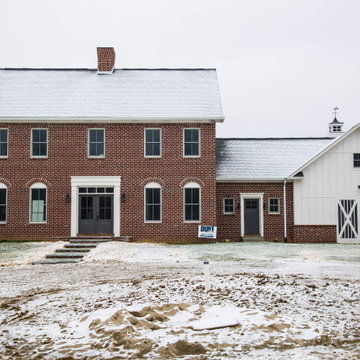
The exterior of this Colonial Farmhouse reflects earlier times and traditional design.
Idee per la villa grande rossa country a due piani con rivestimento in mattoni, tetto a capanna, copertura a scandole, tetto nero e pannelli e listelle di legno
Idee per la villa grande rossa country a due piani con rivestimento in mattoni, tetto a capanna, copertura a scandole, tetto nero e pannelli e listelle di legno
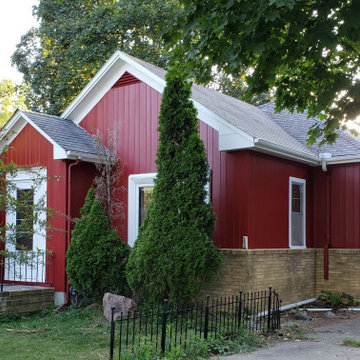
Front of House with finished coatings.
Immagine della villa rossa a un piano di medie dimensioni con rivestimento in legno e pannelli e listelle di legno
Immagine della villa rossa a un piano di medie dimensioni con rivestimento in legno e pannelli e listelle di legno
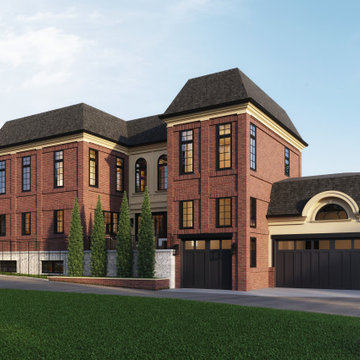
Ispirazione per la villa grande rossa classica a tre piani con rivestimento in mattoni, copertura a scandole, tetto nero e pannelli e listelle di legno

For the front part of this townhouse’s siding, the coal creek brick offers a sturdy yet classic look in the front, that complements well with the white fiber cement panel siding. A beautiful black matte for the sides extending to the back of the townhouse gives that modern appeal together with the wood-toned lap siding. The overall classic brick combined with the modern black and white color combination and wood accent for this siding showcase a bold look for this project.
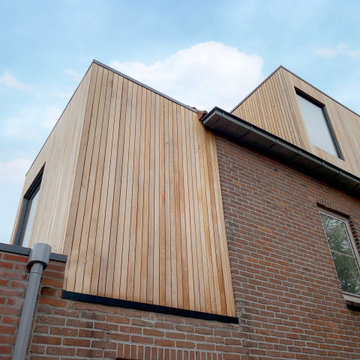
Idee per la villa rossa moderna a tre piani di medie dimensioni con rivestimento in legno, tetto a capanna, copertura in tegole, tetto rosso e pannelli e listelle di legno
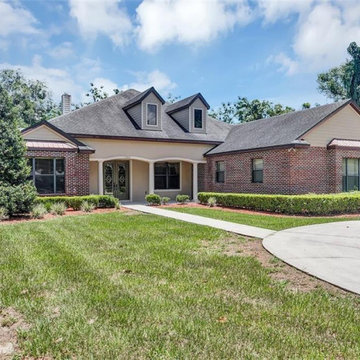
Esempio della villa grande rossa classica a un piano con rivestimento in mattoni, tetto a capanna, copertura a scandole, tetto grigio e pannelli e listelle di legno
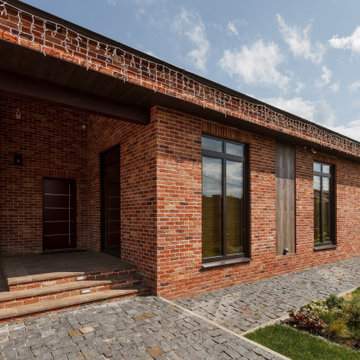
Ispirazione per la villa rossa contemporanea a un piano di medie dimensioni con rivestimenti misti, tetto a capanna, copertura a scandole, tetto marrone e pannelli e listelle di legno
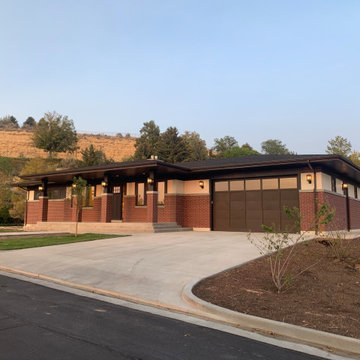
Ispirazione per la villa rossa contemporanea a un piano di medie dimensioni con rivestimento in mattoni, tetto a padiglione, copertura a scandole, tetto nero e pannelli e listelle di legno
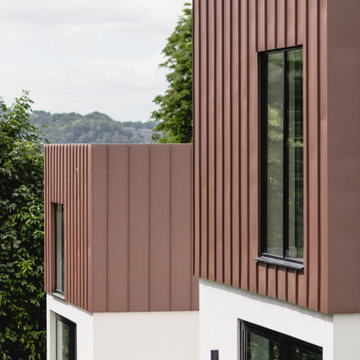
A view from the elevated front garden of Cedar House.
Ispirazione per la villa grande rossa contemporanea a due piani con rivestimento in metallo, tetto piano, copertura in metallo o lamiera, tetto rosso e pannelli e listelle di legno
Ispirazione per la villa grande rossa contemporanea a due piani con rivestimento in metallo, tetto piano, copertura in metallo o lamiera, tetto rosso e pannelli e listelle di legno
Facciate di case rosse con pannelli e listelle di legno
1