Facciate di case rosse
Filtra anche per:
Budget
Ordina per:Popolari oggi
1 - 14 di 14 foto
1 di 3
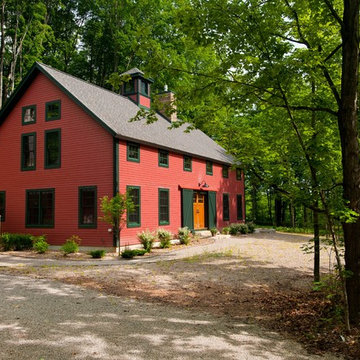
Yankee Barn Homes - Other than the barn red color, the homeowners used a set of exterior sliding barn doors on the main entry with a classic overhead goose-neck barn light to show their love of New England barn architecture.
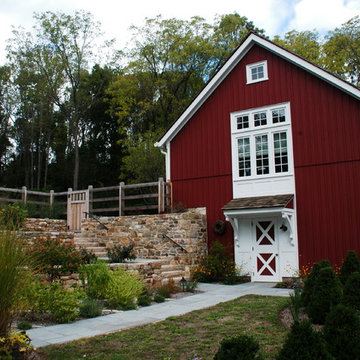
We recently completed the wholesale restoration and renovation of a 150 year old post and beam barn in northern New Jersey. The entire structure was relocated in order to provide 'at-grade' access to an existing pool terrace at the rear, while introducing a new Garage under.

Exterior of the remodeled barn.
-Randal Bye
Esempio della facciata di una casa grande e fienile ristrutturato rossa country a tre piani con rivestimento in legno e tetto a capanna
Esempio della facciata di una casa grande e fienile ristrutturato rossa country a tre piani con rivestimento in legno e tetto a capanna
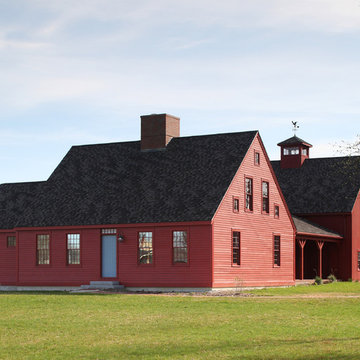
Randolph Ashey Photography
Ispirazione per la facciata di una casa fienile ristrutturato rossa country a due piani
Ispirazione per la facciata di una casa fienile ristrutturato rossa country a due piani
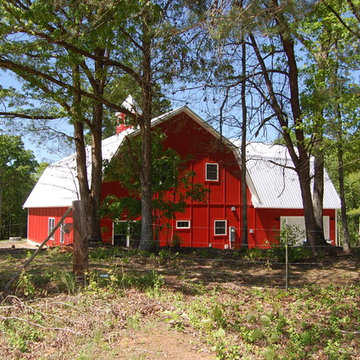
Rick Bynum, AIA
Idee per la facciata di una casa fienile ristrutturato rossa country a due piani
Idee per la facciata di una casa fienile ristrutturato rossa country a due piani

Located upon a 200-acre farm of rolling terrain in western Wisconsin, this new, single-family sustainable residence implements today’s advanced technology within a historic farm setting. The arrangement of volumes, detailing of forms and selection of materials provide a weekend retreat that reflects the agrarian styles of the surrounding area. Open floor plans and expansive views allow a free-flowing living experience connected to the natural environment.
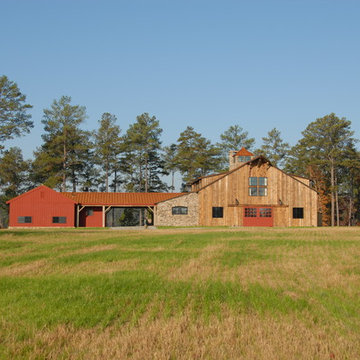
Immagine della villa grande e fienile ristrutturato rossa country a due piani con rivestimento in legno, tetto a capanna e copertura in tegole
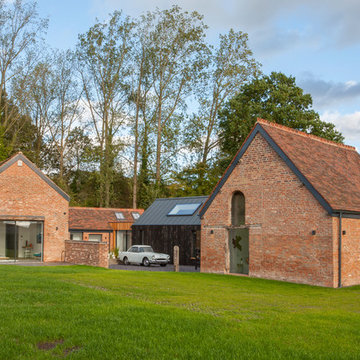
Idee per la villa fienile ristrutturato rossa country a un piano con rivestimento in mattoni, tetto a capanna e copertura mista
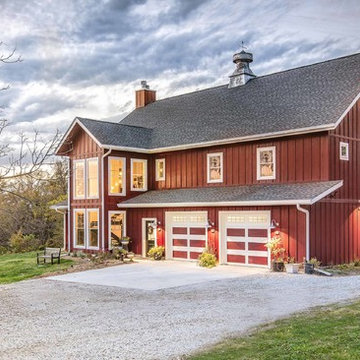
The custom home -- intended to look like a barn converted to a residence -- has a cupola on the roof. The piece was purchased from an eclectic collector located in Minnesota.
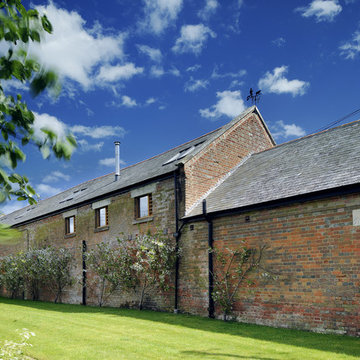
Nigel Rigden
Ispirazione per la facciata di una casa fienile ristrutturato rossa classica a due piani di medie dimensioni con rivestimento in mattoni
Ispirazione per la facciata di una casa fienile ristrutturato rossa classica a due piani di medie dimensioni con rivestimento in mattoni
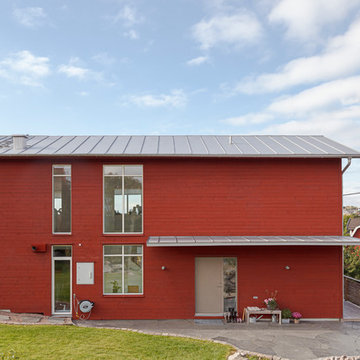
Ispirazione per la casa con tetto a falda unica grande e fienile ristrutturato rosso scandinavo a due piani con rivestimento in legno
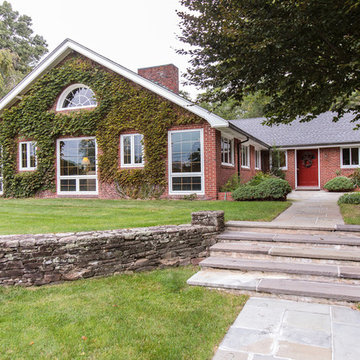
7 Silver Hill Road, Lincoln, MA 01776
Picturesque converted barn residence features 4-bedrooms, 3 baths, pool, three-car carriage house, barn, pond and pastures agriculturally zoned.
http://www.7silverhillroad.com
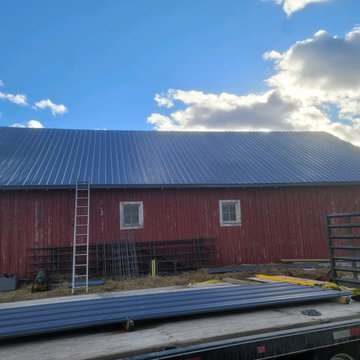
Metal Barn Roof Installation
Ispirazione per la facciata di una casa grande e fienile ristrutturato rossa country a un piano con rivestimento in legno, tetto a capanna, copertura in metallo o lamiera, tetto nero e pannelli e listelle di legno
Ispirazione per la facciata di una casa grande e fienile ristrutturato rossa country a un piano con rivestimento in legno, tetto a capanna, copertura in metallo o lamiera, tetto nero e pannelli e listelle di legno
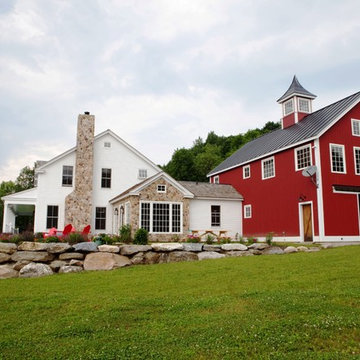
Yankee Barn Homes - The red barn draws the eye to this perfect farmhouse setting.
Idee per la villa grande e fienile ristrutturato rossa country a due piani con rivestimento in legno, tetto a capanna e copertura in metallo o lamiera
Idee per la villa grande e fienile ristrutturato rossa country a due piani con rivestimento in legno, tetto a capanna e copertura in metallo o lamiera
Facciate di case rosse
1