Facciate di case rosse con copertura verde
Filtra anche per:
Budget
Ordina per:Popolari oggi
1 - 20 di 34 foto
1 di 3
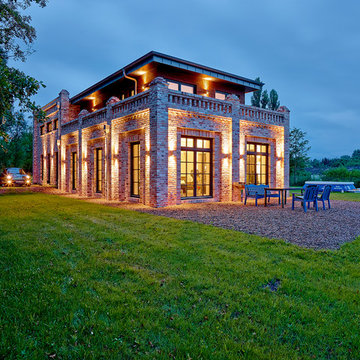
Foto della villa grande rossa industriale a due piani con rivestimento in mattoni, tetto piano e copertura verde

A courtyard home, made in the walled garden of a victorian terrace house off New Walk, Beverley. The home is made from reclaimed brick, cross-laminated timber and a planted lawn which makes up its biodiverse roof.
Occupying a compact urban site, surrounded by neighbours and walls on all sides, the home centres on a solar courtyard which brings natural light, air and views to the home, not unlike the peristyles of Roman Pompeii.
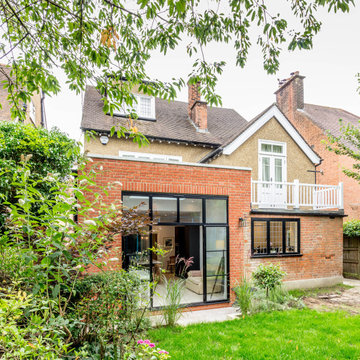
exterior extension
Ispirazione per la villa rossa contemporanea a un piano di medie dimensioni con rivestimento in mattoni, tetto piano e copertura verde
Ispirazione per la villa rossa contemporanea a un piano di medie dimensioni con rivestimento in mattoni, tetto piano e copertura verde
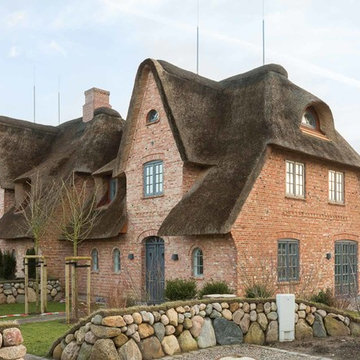
www.immofoto-sylt.de
Immagine della facciata di una casa grande rossa country a tre piani con rivestimento in mattoni, tetto a capanna e copertura verde
Immagine della facciata di una casa grande rossa country a tre piani con rivestimento in mattoni, tetto a capanna e copertura verde
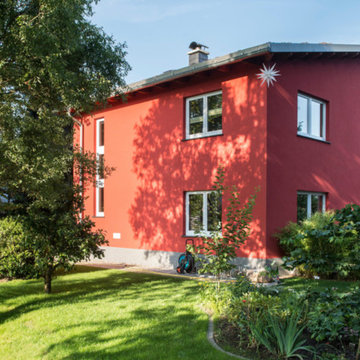
Idee per la facciata di una casa rossa contemporanea a due piani con rivestimento in pietra e copertura verde
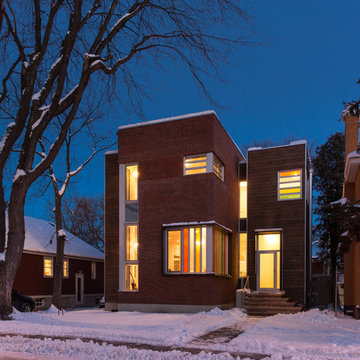
Idee per la villa rossa moderna a due piani con rivestimento in mattoni, tetto piano e copertura verde
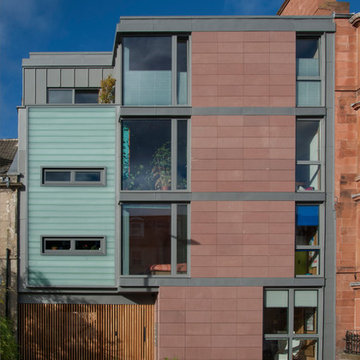
John Reiach
Idee per la facciata di un appartamento rosso contemporaneo a tre piani di medie dimensioni con rivestimento in pietra, tetto piano e copertura verde
Idee per la facciata di un appartamento rosso contemporaneo a tre piani di medie dimensioni con rivestimento in pietra, tetto piano e copertura verde
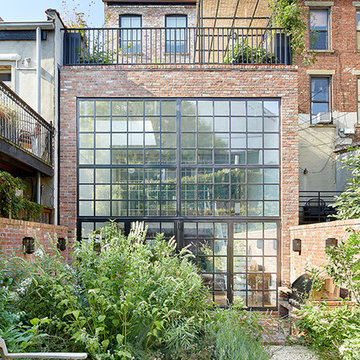
Esempio della facciata di una casa a schiera grande rossa classica a due piani con rivestimento in mattoni, tetto piano e copertura verde
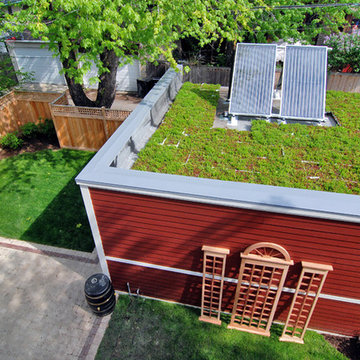
Follow Us on Facebook
http://www.kipnisarch.com
Photo Credit: Kipnis Architecture + Planning
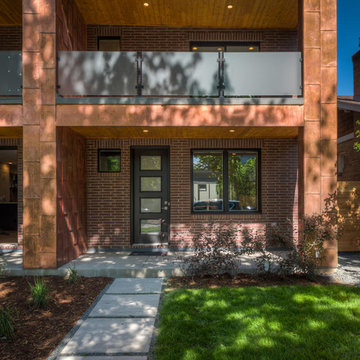
Idee per la facciata di una casa bifamiliare rossa classica a due piani di medie dimensioni con rivestimenti misti, tetto piano e copertura verde
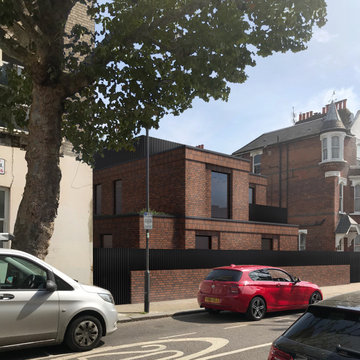
Street elevation of a stunning new build residential development in West London, comprising of 5 new-build flats. The red brick exterior relates to its' surroundings and sits well within the context, whilst internally every flat is equipped with generous private amenity spaces and the highest quality of materials and space planning.
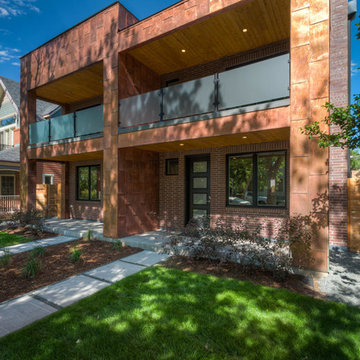
Ispirazione per la facciata di una casa bifamiliare rossa classica a due piani di medie dimensioni con rivestimenti misti, tetto piano e copertura verde
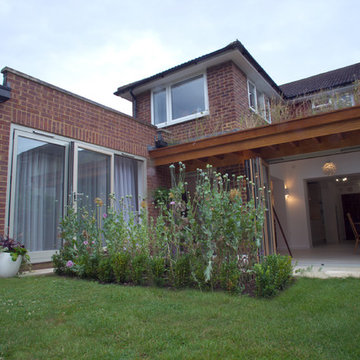
There has been a number of previous extensions to the property. This has lead to a complicated and inefficient floor plan and disconnection throughout the house.
One extension has helped to unify the rear of the whole house by tying the different elements together with a overhanging green roof.
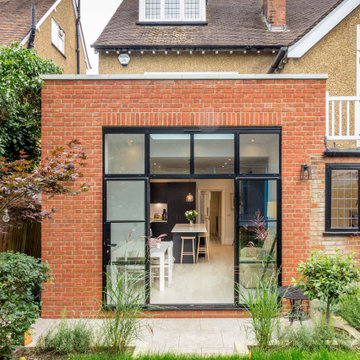
exterior extension
Idee per la villa rossa contemporanea a un piano di medie dimensioni con rivestimento in mattoni, tetto piano e copertura verde
Idee per la villa rossa contemporanea a un piano di medie dimensioni con rivestimento in mattoni, tetto piano e copertura verde
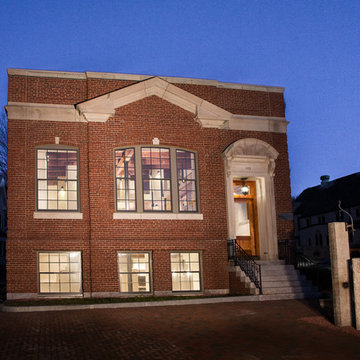
Exterior photo of completed renovation
Foto della facciata di una casa a schiera rossa contemporanea a due piani di medie dimensioni con rivestimento in mattoni, tetto piano e copertura verde
Foto della facciata di una casa a schiera rossa contemporanea a due piani di medie dimensioni con rivestimento in mattoni, tetto piano e copertura verde
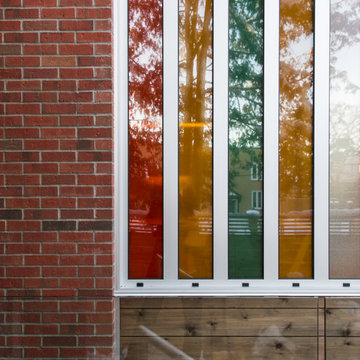
Esempio della villa rossa moderna a due piani con rivestimento in mattoni, tetto piano e copertura verde
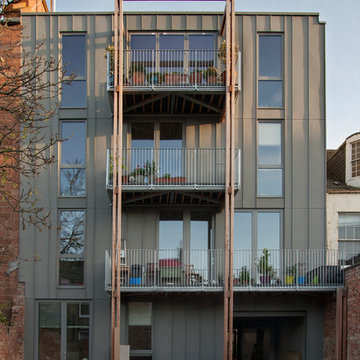
John Reiach
Foto della facciata di un appartamento rosso contemporaneo a tre piani di medie dimensioni con rivestimento in metallo, tetto piano e copertura verde
Foto della facciata di un appartamento rosso contemporaneo a tre piani di medie dimensioni con rivestimento in metallo, tetto piano e copertura verde
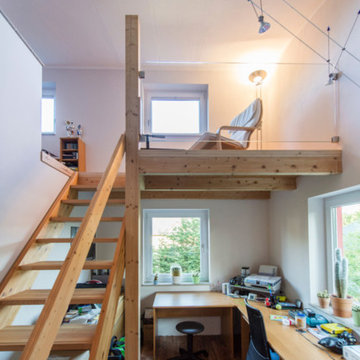
Ispirazione per la facciata di una casa rossa contemporanea a due piani con rivestimento in pietra e copertura verde
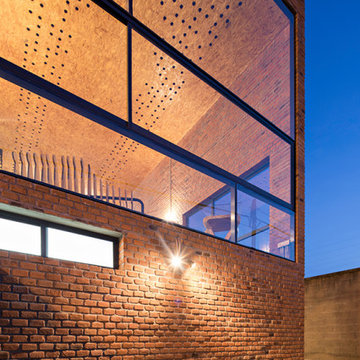
Sol 25 was designed under the premise that form and configuration of architectural space influence the users experience and behavior. Consequently, the house layout explores how to create an authentic experience for the inhabitant by challenging the standard layouts of residential programming. For the desired outcome, 3 main principles were followed: direct integration with nature in private spaces, visual integration with the adjacent nature reserve in the social areas, and social integration through wide open spaces in common areas.
In addition, a distinct architectural layout is generated, as the ground floor houses two bedrooms, a garden and lobby. The first level houses the main bedroom and kitchen, all in an open plan concept with double height, where the user can enjoy the view of the green areas. On the second level there is a loft with a studio, and to use the roof space, a roof garden was designed where one can enjoy an outdoor environment with interesting views all around.
Sol 25 maintains an industrial aesthetic, as a hybrid between a house and a loft, achieving wide spaces with character. The materials used were mostly exposed brick and glass, which when conjugated create cozy spaces in addition to requiring low maintenance.
The interior design was another key point in the project, as each of the woodwork, fixtures and fittings elements were specially designed. Thus achieving a personalized and unique environment.
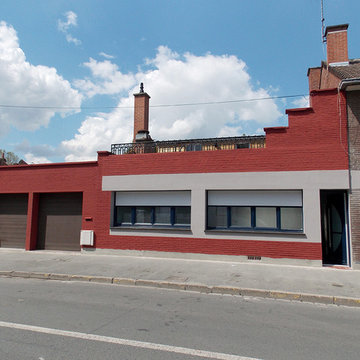
Foto della facciata di una casa a schiera grande rossa contemporanea a due piani con rivestimento in mattoni, tetto piano e copertura verde
Facciate di case rosse con copertura verde
1