Facciate di case rosse
Filtra anche per:
Budget
Ordina per:Popolari oggi
1 - 20 di 2.010 foto
1 di 3
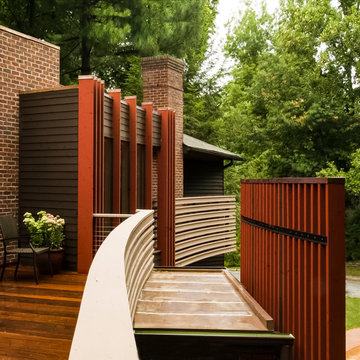
Horizontal and vertical wood grid work wood boards is overlaid on an existing 1970s home and act architectural layers to the interior of the home providing privacy and shade. A pallet of three colors help to distinguish the layers. The project is the recipient of a National Award from the American Institute of Architects: Recognition for Small Projects. !t also was one of three houses designed by Donald Lococo Architects that received the first place International HUE award for architectural color by Benjamin Moore
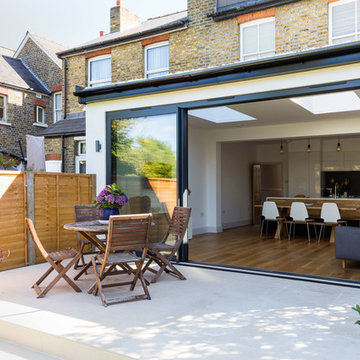
Single storey rear extension in Surbiton, with flat roof and white pebbles, an aluminium double glazed sliding door and side window.
Photography by Chris Snook
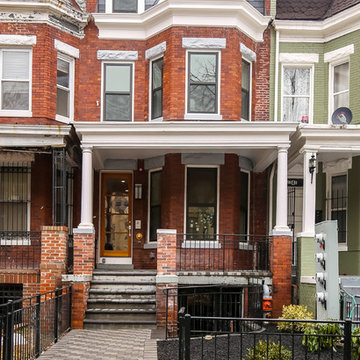
Esempio della facciata di una casa rossa vittoriana a due piani di medie dimensioni con rivestimento in mattoni e falda a timpano
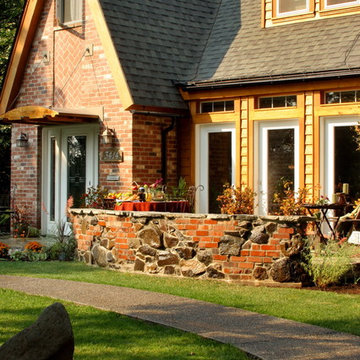
architect
Ispirazione per la villa rossa american style a due piani di medie dimensioni con rivestimento in mattoni, falda a timpano e copertura a scandole
Ispirazione per la villa rossa american style a due piani di medie dimensioni con rivestimento in mattoni, falda a timpano e copertura a scandole
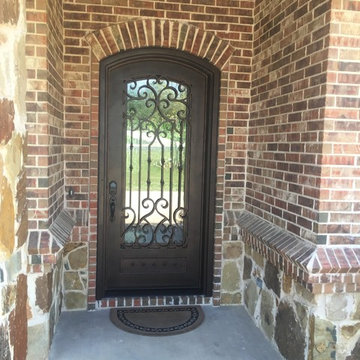
Ispirazione per la villa rossa classica a due piani di medie dimensioni con rivestimento in adobe e falda a timpano
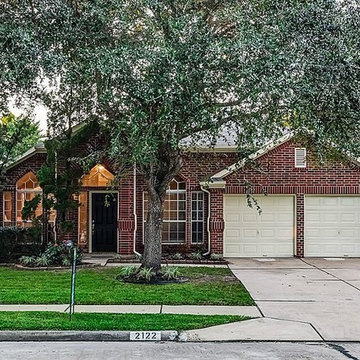
This beautiful home has been completely cosmetically updated! New appliances, granite counter tops, ceramic tile flooring, new carpet, interior and exterior paint. All new designer door and cabinet hardware, electrical outlets and updated lighting throughout.
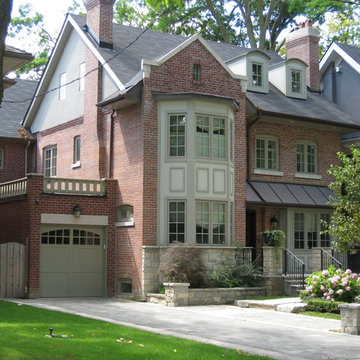
Power washed brick and a brand new 2-story bay
Idee per la villa grande rossa classica a tre piani con rivestimento in mattoni, copertura a scandole, tetto a padiglione e abbinamento di colori
Idee per la villa grande rossa classica a tre piani con rivestimento in mattoni, copertura a scandole, tetto a padiglione e abbinamento di colori
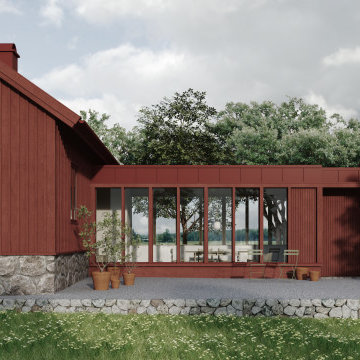
Renovering av mindre, förfallen gård.
Ursprungligen två separata byggnader som sammanlänkas med ny byggnadskropp som innehåller entré och kök.
Foto della villa rossa scandinava a un piano di medie dimensioni con rivestimento in legno
Foto della villa rossa scandinava a un piano di medie dimensioni con rivestimento in legno
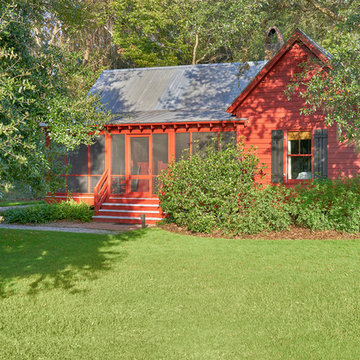
Tom Jenkins
Esempio della villa rossa classica a un piano di medie dimensioni con rivestimento in legno, tetto a capanna e copertura in metallo o lamiera
Esempio della villa rossa classica a un piano di medie dimensioni con rivestimento in legno, tetto a capanna e copertura in metallo o lamiera
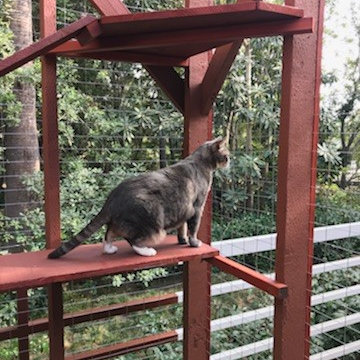
Our client reached out to Finesse, Inc. looking for a pet sanctuary for their two cats. A design was created to allow the fur-babies to enter and exit without the assistance of their humans. A cat door was placed an the exterior wall and a 30" x 80" door was added so that family can enjoy the beautiful outdoors together. A pet friendly turf, designed especially with paw consideration, was selected and installed. The enclosure was built as a "stand alone" structure and can be easily dismantled and transferred in the event of a move in the future.
Rob Kramig, Los Angeles
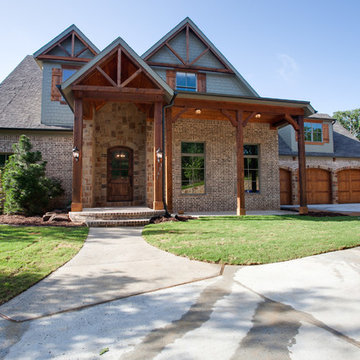
Ariana Miller with ANM Photography
Esempio della facciata di una casa rossa rustica a due piani di medie dimensioni con rivestimento in mattoni e falda a timpano
Esempio della facciata di una casa rossa rustica a due piani di medie dimensioni con rivestimento in mattoni e falda a timpano

For the front part of this townhouse’s siding, the coal creek brick offers a sturdy yet classic look in the front, that complements well with the white fiber cement panel siding. A beautiful black matte for the sides extending to the back of the townhouse gives that modern appeal together with the wood-toned lap siding. The overall classic brick combined with the modern black and white color combination and wood accent for this siding showcase a bold look for this project.

Rear extension, photo by David Butler
Foto della villa rossa classica a due piani di medie dimensioni con rivestimento in mattoni, tetto a padiglione e copertura in tegole
Foto della villa rossa classica a due piani di medie dimensioni con rivestimento in mattoni, tetto a padiglione e copertura in tegole
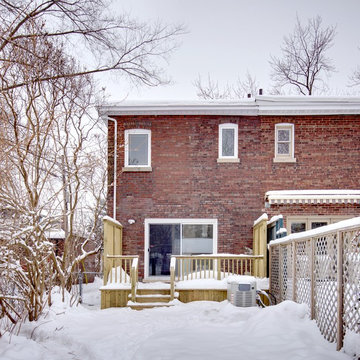
Andrew Snow
Immagine della facciata di una casa piccola rossa vittoriana a due piani con rivestimento in mattoni
Immagine della facciata di una casa piccola rossa vittoriana a due piani con rivestimento in mattoni
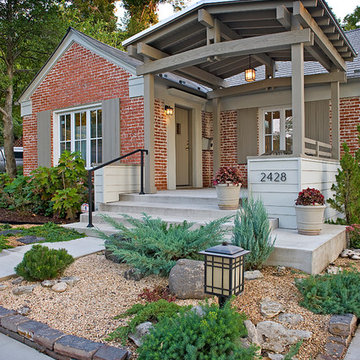
Idee per la facciata di una casa rossa contemporanea a un piano di medie dimensioni con rivestimento in mattoni
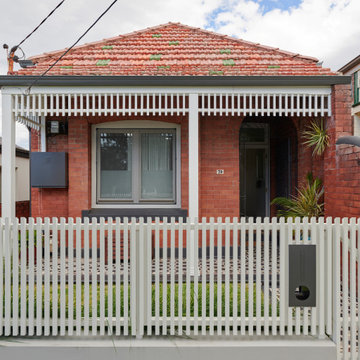
The front of the home gets a tidy up with new porch tiling, anew timber batten fence, gardens, posts & a contemporary play on the long removed fretwork.
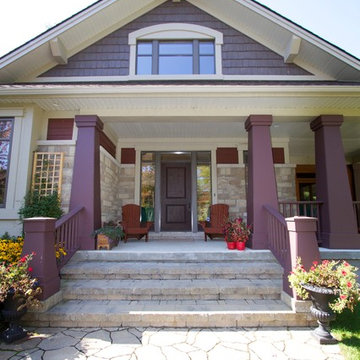
Idee per la facciata di una casa rossa american style a due piani di medie dimensioni con rivestimenti misti e tetto a capanna
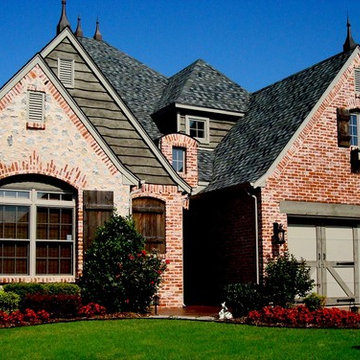
Creative brick country French cottage neighborhood. Designed and Built by Elements Design Build. This Country French Cottage has won several awards. www.elementshomebuilder.com www.elementshouseplans.com
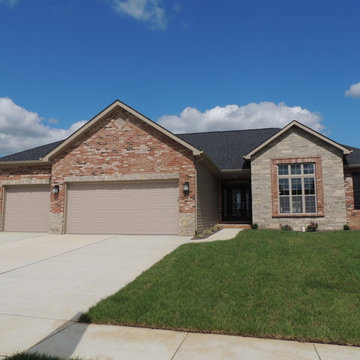
Foto della facciata di una casa rossa classica a un piano di medie dimensioni con rivestimento in mattoni e tetto a padiglione
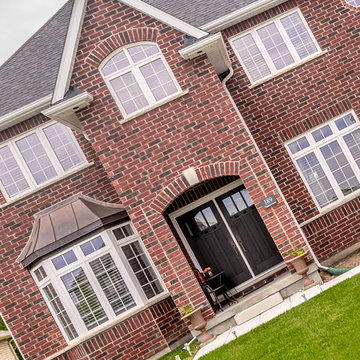
Esempio della facciata di una casa rossa classica a due piani di medie dimensioni con rivestimento in mattoni
Facciate di case rosse
1