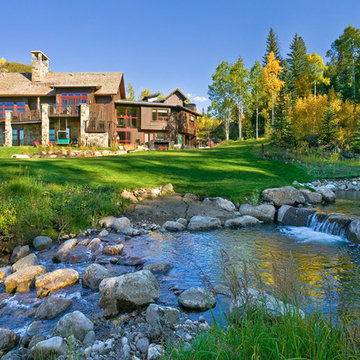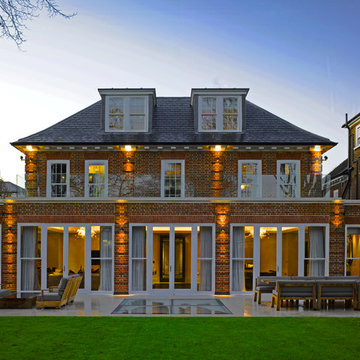Facciate di case rosse
Filtra anche per:
Budget
Ordina per:Popolari oggi
21 - 40 di 16.893 foto
1 di 2
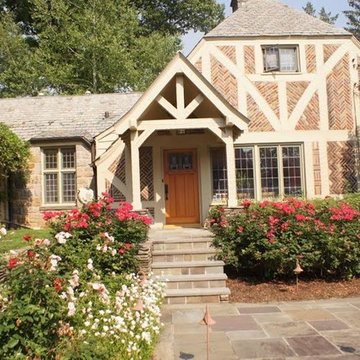
Idee per la villa grande rossa classica a due piani con rivestimento in mattoni, tetto a capanna e copertura a scandole
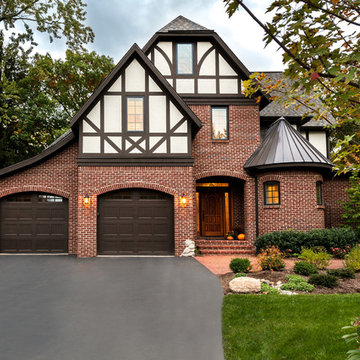
Emily Rose Imagery
Immagine della facciata di una casa rossa classica a due piani di medie dimensioni con rivestimento in mattoni e tetto a capanna
Immagine della facciata di una casa rossa classica a due piani di medie dimensioni con rivestimento in mattoni e tetto a capanna
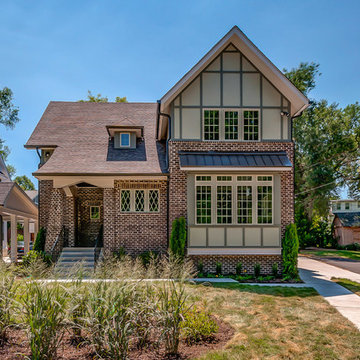
A tudor style home near Granny White in Nashville, TN.
Immagine della villa grande rossa classica a due piani con rivestimento in mattoni, tetto a capanna e copertura a scandole
Immagine della villa grande rossa classica a due piani con rivestimento in mattoni, tetto a capanna e copertura a scandole
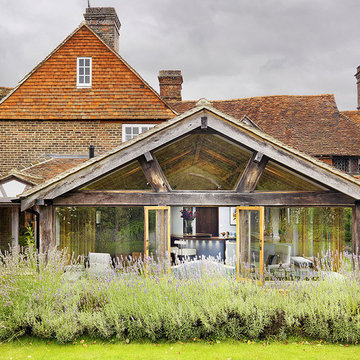
Thoughtful kitchen extension as viewed from garden
Ispirazione per la facciata di una casa grande rossa country a tre piani con rivestimento in mattoni e tetto a capanna
Ispirazione per la facciata di una casa grande rossa country a tre piani con rivestimento in mattoni e tetto a capanna
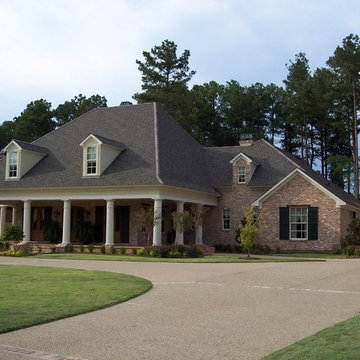
Immagine della facciata di una casa grande rossa classica a due piani con rivestimento in mattoni
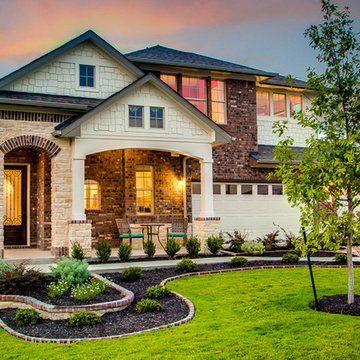
Foto della facciata di una casa rossa classica a due piani con rivestimento in mattoni
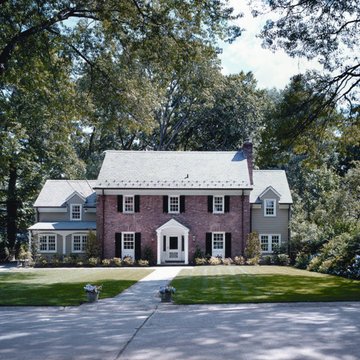
Original Red Brick Colonial was restored and new additions were constructed on the sides of the house. Renovation added black shutters and white window trim to original red brick portion of the home. Additions were completed with green siding.
Architect - Hierarchy Architects + Designers, TJ Costello
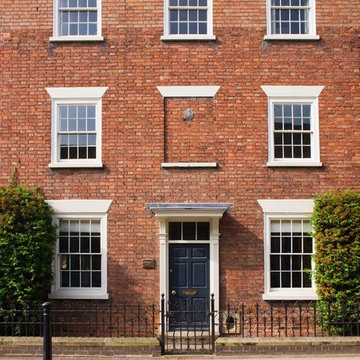
Clive Nichols
Foto della facciata di una casa a schiera rossa classica a tre piani con rivestimento in mattoni e tetto piano
Foto della facciata di una casa a schiera rossa classica a tre piani con rivestimento in mattoni e tetto piano
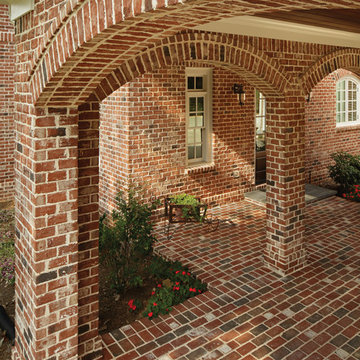
Traditional home featuring "Old Georgian Tudor" red brick exterior with solider course brick arches using ivory mortar.
Idee per la facciata di una casa rossa classica con rivestimento in mattoni e abbinamento di colori
Idee per la facciata di una casa rossa classica con rivestimento in mattoni e abbinamento di colori

Kurtis Miller - KM Pics
Immagine della villa rossa country a due piani di medie dimensioni con rivestimenti misti, tetto a capanna, copertura a scandole, pannelli e listelle di legno e con scandole
Immagine della villa rossa country a due piani di medie dimensioni con rivestimenti misti, tetto a capanna, copertura a scandole, pannelli e listelle di legno e con scandole
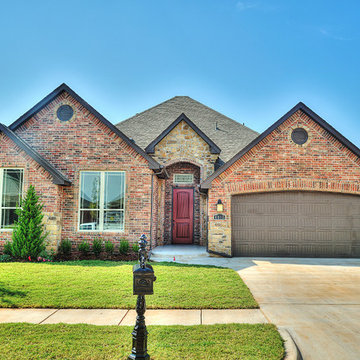
6012 151st Terrace, Deer Creek Village
http://westpoint-homes.com
Ispirazione per la facciata di una casa rossa classica a un piano di medie dimensioni con rivestimento in mattoni e tetto a capanna
Ispirazione per la facciata di una casa rossa classica a un piano di medie dimensioni con rivestimento in mattoni e tetto a capanna
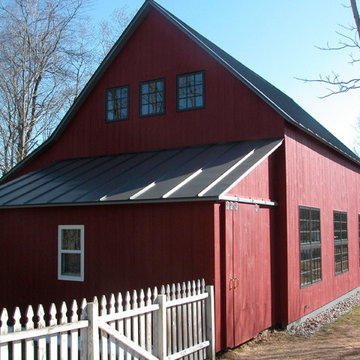
Esempio della facciata di una casa rossa country a due piani di medie dimensioni con rivestimento in legno e tetto a capanna
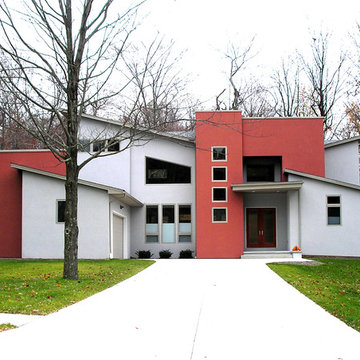
Esempio della facciata di una casa grande rossa contemporanea a tre piani con tetto piano
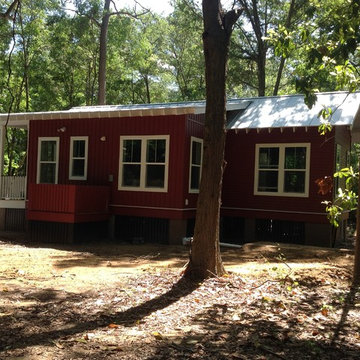
Danielle Gilbert
Idee per la facciata di una casa piccola rossa classica a un piano con rivestimento in vinile
Idee per la facciata di una casa piccola rossa classica a un piano con rivestimento in vinile
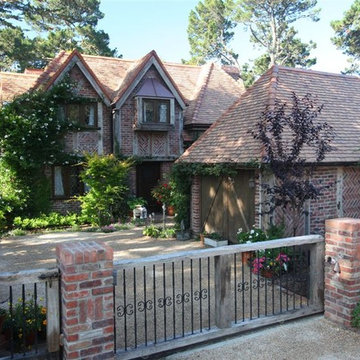
Designer, Builder & Installer: Across the Pond Construction of Carmel by the Sea CA
Tile Country French in blend of 3 sizes and 4 colors.
Robert Darley of Across the Pond is an Ex Brit and designed this magnificent home to suit the size of the lot and showcase the skills and abilities of his construction business.
Robert’s crew installed the tiles with a little help from Northern and did a fantastic job.
If you are ever in Carmel it is well worth a drive by to check it out.

Built from the ground up on 80 acres outside Dallas, Oregon, this new modern ranch house is a balanced blend of natural and industrial elements. The custom home beautifully combines various materials, unique lines and angles, and attractive finishes throughout. The property owners wanted to create a living space with a strong indoor-outdoor connection. We integrated built-in sky lights, floor-to-ceiling windows and vaulted ceilings to attract ample, natural lighting. The master bathroom is spacious and features an open shower room with soaking tub and natural pebble tiling. There is custom-built cabinetry throughout the home, including extensive closet space, library shelving, and floating side tables in the master bedroom. The home flows easily from one room to the next and features a covered walkway between the garage and house. One of our favorite features in the home is the two-sided fireplace – one side facing the living room and the other facing the outdoor space. In addition to the fireplace, the homeowners can enjoy an outdoor living space including a seating area, in-ground fire pit and soaking tub.
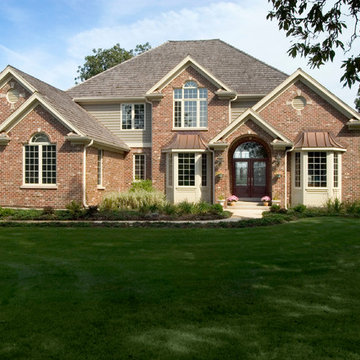
Immagine della facciata di una casa rossa classica a due piani con rivestimento in mattoni e tetto a padiglione
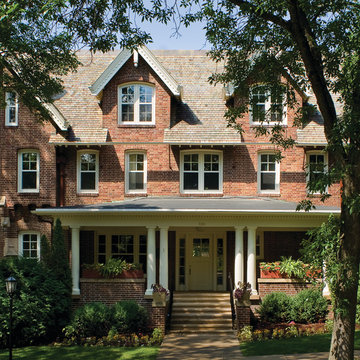
Marvin Windows and Doors
Foto della villa ampia rossa classica a tre piani con rivestimento in mattoni, tetto a capanna e copertura a scandole
Foto della villa ampia rossa classica a tre piani con rivestimento in mattoni, tetto a capanna e copertura a scandole
Facciate di case rosse
2
