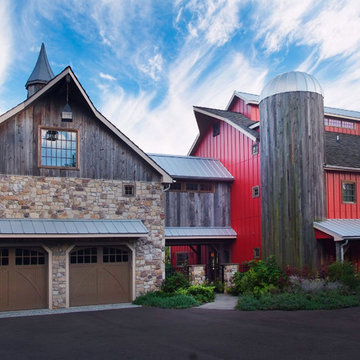Facciate di case rosse viola
Filtra anche per:
Budget
Ordina per:Popolari oggi
1 - 20 di 85 foto
1 di 3

Foto della villa ampia rossa contemporanea a tre piani con rivestimento in cemento e tetto piano
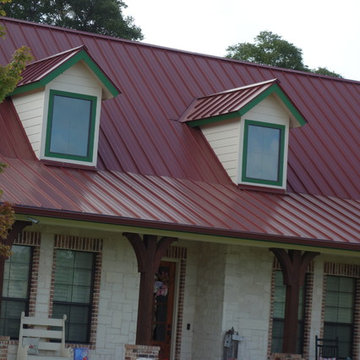
Esempio della villa grande rossa country a due piani con rivestimenti misti, tetto a capanna e copertura in metallo o lamiera
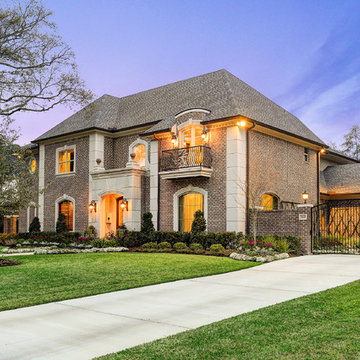
This gorgeous traditional Georgian estate, located in Houston's Memorial Villages, is a perfect blend of elegance and comfort. Sophisticated English gardens flank the custom cast stone entry inviting you in to enjoy every room's unique and custom designed finishes and furnishings. TK Images

Located upon a 200-acre farm of rolling terrain in western Wisconsin, this new, single-family sustainable residence implements today’s advanced technology within a historic farm setting. The arrangement of volumes, detailing of forms and selection of materials provide a weekend retreat that reflects the agrarian styles of the surrounding area. Open floor plans and expansive views allow a free-flowing living experience connected to the natural environment.

Exterior work consisting of garage door fully stripped and sprayed to the finest finish with new wood waterproof system and balcony handrail bleached and varnished.
https://midecor.co.uk/door-painting-services-in-putney/
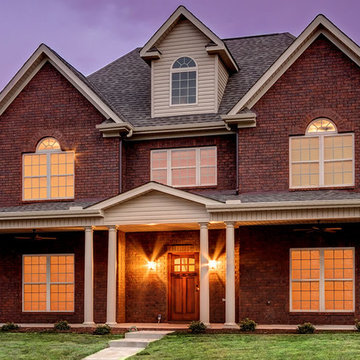
http://huntsvillerealestatephotography.com/
Ispirazione per la facciata di una casa rossa classica a due piani di medie dimensioni con rivestimento in vinile
Ispirazione per la facciata di una casa rossa classica a due piani di medie dimensioni con rivestimento in vinile
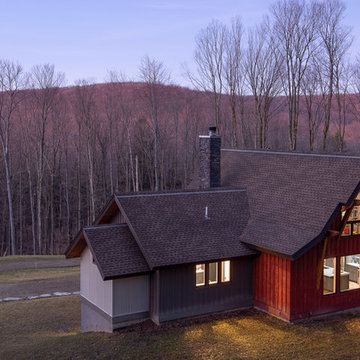
Kim Smith Photo of Buffalo
Idee per la facciata di una casa grande rossa rustica a due piani con rivestimento in legno e tetto a capanna
Idee per la facciata di una casa grande rossa rustica a due piani con rivestimento in legno e tetto a capanna
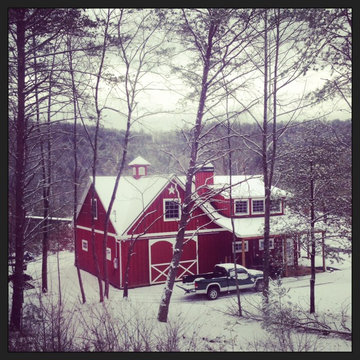
This is a photo of the exterior of Ellijay River Vineyards during one of our small snow falls. This is a barn on the bottom and a 3 bedroom & 2 bathroom with kitchen and living space on the second floor.
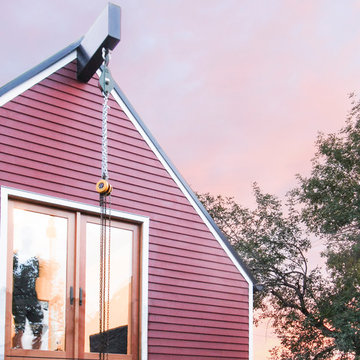
Esempio della facciata di una casa piccola rossa scandinava a due piani con rivestimento in legno

Foto della facciata di un appartamento ampio rosso moderno con rivestimento in mattoni e tetto piano
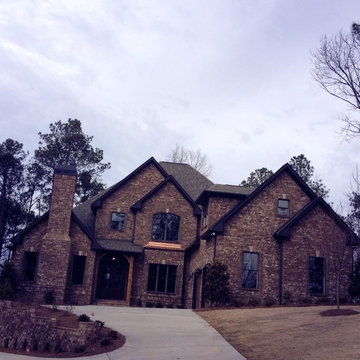
Esempio della facciata di una casa rossa classica a due piani di medie dimensioni con rivestimento in mattoni e tetto a capanna
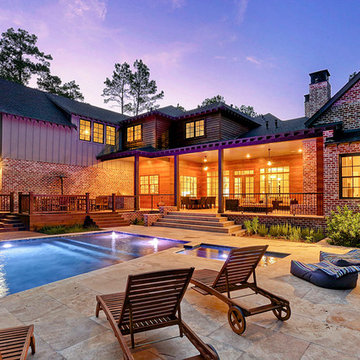
Esempio della villa grande rossa country a due piani con rivestimento in legno, tetto a capanna e copertura a scandole
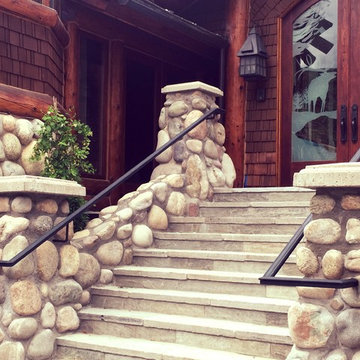
A custom iron grab rail is a beautiful way to meet safety codes. This rail was created with a comfortable, solid metal cap over rectangular tube steel. End brackets were hidden in the rock for a clean appearance. Note that the finish perfectly matches the existing exterior lights.
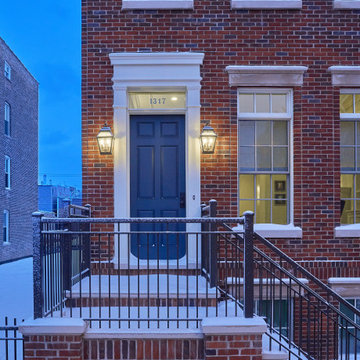
Front Elevation
Esempio della facciata di una casa a schiera rossa classica a due piani di medie dimensioni con rivestimento in mattoni
Esempio della facciata di una casa a schiera rossa classica a due piani di medie dimensioni con rivestimento in mattoni
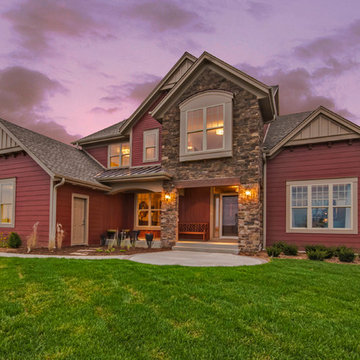
Photography: Jennifer Janviere
Idee per la facciata di una casa grande rossa classica a due piani con rivestimento in vinile
Idee per la facciata di una casa grande rossa classica a due piani con rivestimento in vinile
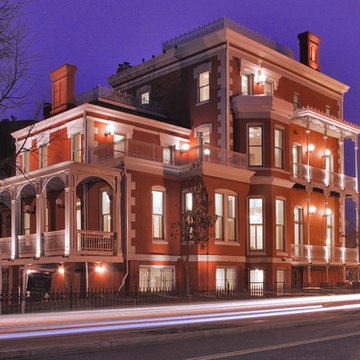
The exterior lighting was designed in a way that would animate the old house, highlighting the beautiful detail of the restored two-story side porch.
Photo by Ken Wyner
www.kenwyner.com/
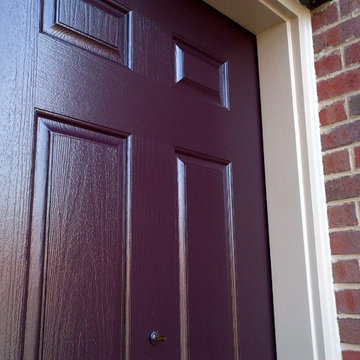
Clark Pittman
Idee per la facciata di una casa grande rossa classica a due piani con rivestimento in mattoni
Idee per la facciata di una casa grande rossa classica a due piani con rivestimento in mattoni
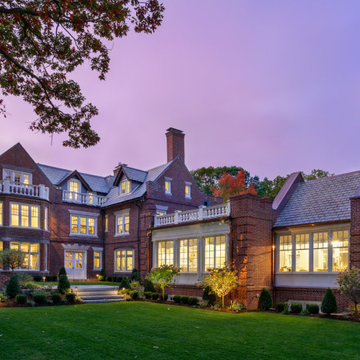
Esempio della villa rossa classica a tre piani con rivestimento in mattoni e tetto a capanna
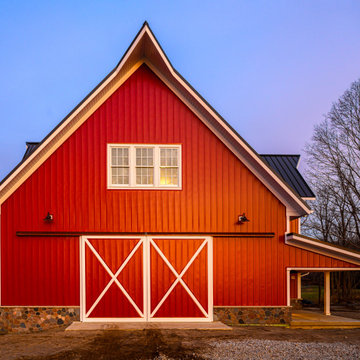
A custom barn we designed and built in 2019
Idee per la facciata di una casa grande rossa classica a tre piani con rivestimento in metallo, tetto a capanna e copertura in metallo o lamiera
Idee per la facciata di una casa grande rossa classica a tre piani con rivestimento in metallo, tetto a capanna e copertura in metallo o lamiera
Facciate di case rosse viola
1
