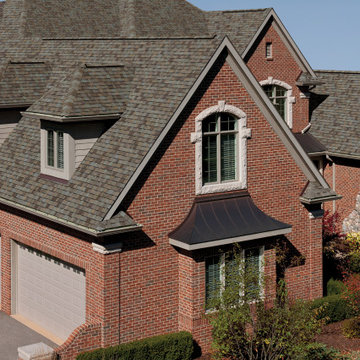Facciate di case rosse con tetto marrone
Filtra anche per:
Budget
Ordina per:Popolari oggi
1 - 20 di 115 foto
1 di 3

Esempio della villa grande rossa contemporanea a tre piani con rivestimento in mattoni, tetto a capanna, copertura a scandole e tetto marrone

Esempio della villa grande rossa classica a due piani con rivestimento in mattoni, tetto a padiglione, copertura a scandole e tetto marrone

Idee per la villa grande rossa classica a tre piani con rivestimento in mattoni, tetto a mansarda, copertura a scandole, tetto marrone e pannelli sovrapposti
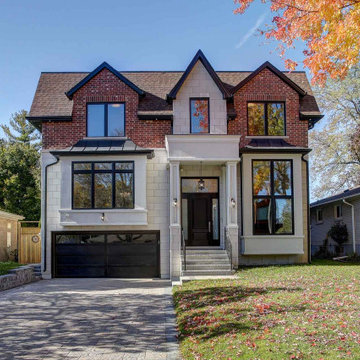
Elegant-looking façade
Esempio della villa grande rossa classica a due piani con rivestimento in mattoni, tetto a capanna, copertura a scandole e tetto marrone
Esempio della villa grande rossa classica a due piani con rivestimento in mattoni, tetto a capanna, copertura a scandole e tetto marrone
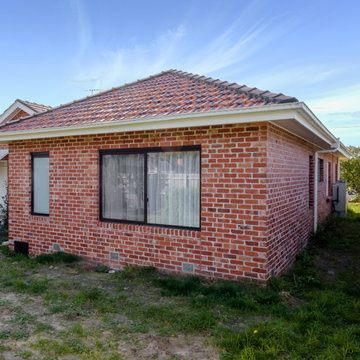
Immagine della villa rossa moderna a un piano con rivestimento in mattoni, copertura in tegole e tetto marrone
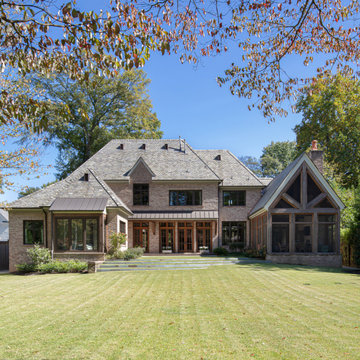
This home was built in an infill lot in an older, established, East Memphis neighborhood. We wanted to make sure that the architecture fits nicely into the mature neighborhood context. The clients enjoy the architectural heritage of the English Cotswold and we have created an updated/modern version of this style with all of the associated warmth and charm. As with all of our designs, having a lot of natural light in all the spaces is very important. The main gathering space has a beamed ceiling with windows on multiple sides that allows natural light to filter throughout the space and also contains an English fireplace inglenook. The interior woods and exterior materials including the brick and slate roof were selected to enhance that English cottage architecture.
Builder: Eddie Kircher Construction
Interior Designer: Rhea Crenshaw Interiors
Photographer: Ross Group Creative
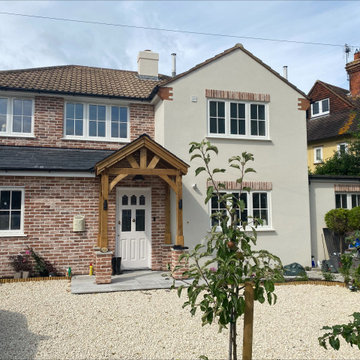
This renovation involved cladding the house with blend 4 brick slips and white mortar to make it stand out.
Ispirazione per la villa grande rossa moderna a due piani con rivestimento in mattoni, tetto a capanna, copertura in tegole e tetto marrone
Ispirazione per la villa grande rossa moderna a due piani con rivestimento in mattoni, tetto a capanna, copertura in tegole e tetto marrone
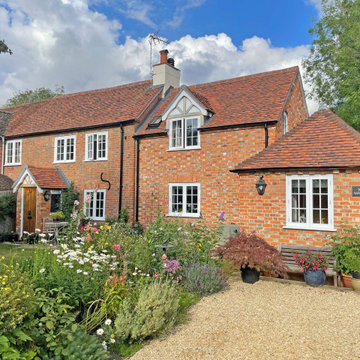
Esempio della facciata di una casa bifamiliare rossa classica a due piani con rivestimento in mattoni, tetto a padiglione, copertura in tegole e tetto marrone
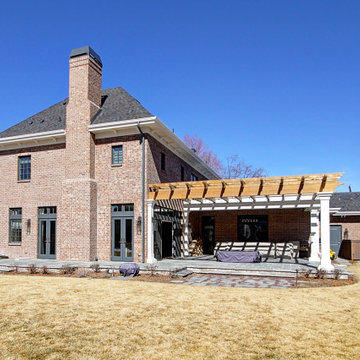
Immagine della villa ampia rossa classica a due piani con rivestimento in mattoni, tetto a padiglione, copertura a scandole e tetto marrone
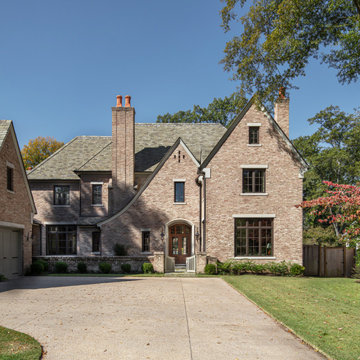
This home was built in an infill lot in an older, established, East Memphis neighborhood. We wanted to make sure that the architecture fits nicely into the mature neighborhood context. The clients enjoy the architectural heritage of the English Cotswold and we have created an updated/modern version of this style with all of the associated warmth and charm. As with all of our designs, having a lot of natural light in all the spaces is very important. The main gathering space has a beamed ceiling with windows on multiple sides that allows natural light to filter throughout the space and also contains an English fireplace inglenook. The interior woods and exterior materials including the brick and slate roof were selected to enhance that English cottage architecture.
Builder: Eddie Kircher Construction
Interior Designer: Rhea Crenshaw Interiors
Photographer: Ross Group Creative
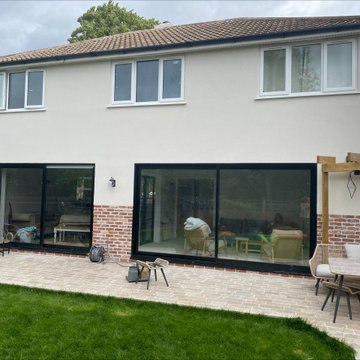
This renovation involved cladding the house with blend 4 brick slips and white mortar to make it stand out.
Idee per la villa grande rossa moderna a due piani con rivestimento in mattoni, tetto a capanna, copertura in tegole e tetto marrone
Idee per la villa grande rossa moderna a due piani con rivestimento in mattoni, tetto a capanna, copertura in tegole e tetto marrone
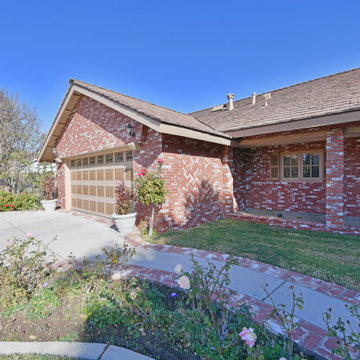
Exterior Bricks | 2,456 sqft | Chatsworth, CA
@BuildCisco 1-877-BUILD-57
Call/Text | 24/7 | Free Estimate & 3D Designs
Ispirazione per la villa rossa rustica a un piano di medie dimensioni con rivestimento in mattoni, copertura a scandole e tetto marrone
Ispirazione per la villa rossa rustica a un piano di medie dimensioni con rivestimento in mattoni, copertura a scandole e tetto marrone
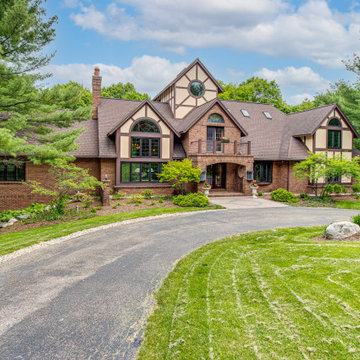
Idee per la villa rossa classica a tre piani con rivestimenti misti, tetto a capanna, copertura a scandole e tetto marrone
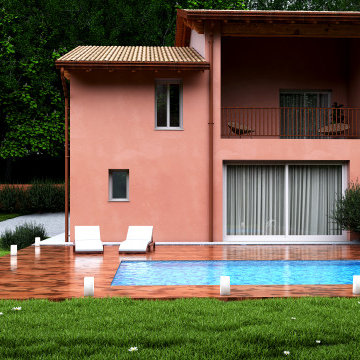
Modellazione 3d e rendering villa bifamiliare con piscina
Idee per la facciata di una casa bifamiliare grande rossa moderna a due piani con rivestimento in stucco, copertura in tegole e tetto marrone
Idee per la facciata di una casa bifamiliare grande rossa moderna a due piani con rivestimento in stucco, copertura in tegole e tetto marrone
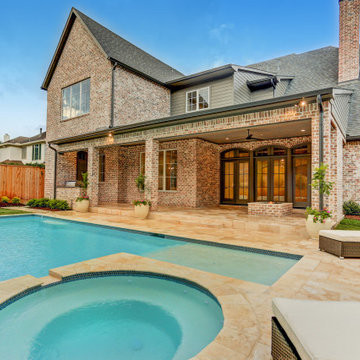
Immagine della villa grande rossa a due piani con rivestimento in mattoni, tetto a padiglione, copertura mista e tetto marrone
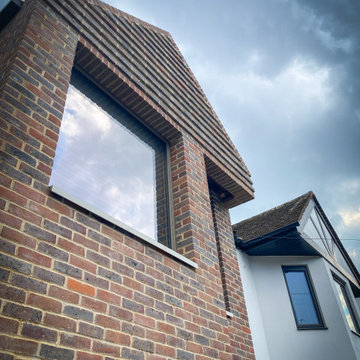
The lighthouse is a complete rebuild of a 1950's semi detached house. The design is a modern reflection of the neighbouring property, allowing the house be contextually appropriate whilst also demonstrating a new contemporary architectural approach.
The house includes a new extensive basement and is characterised by the use of exposed brickwork and oak joinery.
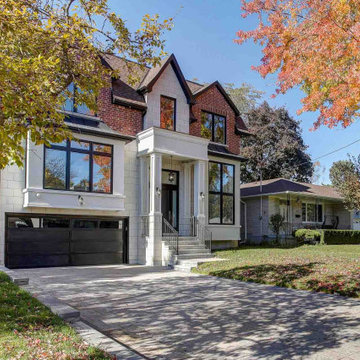
Elegant-looking façade
Ispirazione per la villa grande rossa classica a due piani con rivestimento in mattoni, tetto a capanna, copertura a scandole e tetto marrone
Ispirazione per la villa grande rossa classica a due piani con rivestimento in mattoni, tetto a capanna, copertura a scandole e tetto marrone
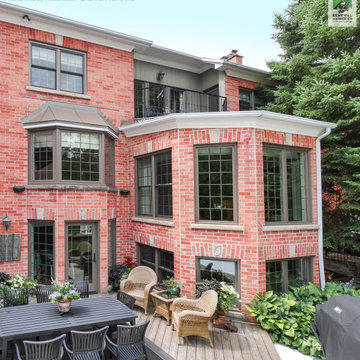
Fantastic home with all new windows we installed. This amazing brick home looks awesome with this variety of new brown windows, including casements, double hungs and picture windows, all with colonial grilles for a stylish look. Find out how easy replacing your home windows can be with Renewal by Andersen of Greater Toronto, serving most of Ontario.
Facciate di case rosse con tetto marrone
1

