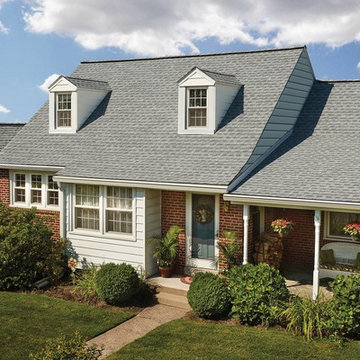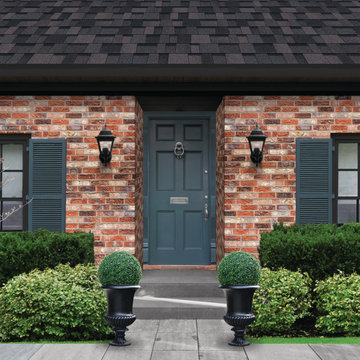Facciate di case rosse beige
Filtra anche per:
Budget
Ordina per:Popolari oggi
1 - 20 di 90 foto
1 di 3

Foto della facciata di una casa piccola rossa american style a un piano con rivestimento in legno

Immagine della villa rossa scandinava a due piani di medie dimensioni con rivestimento con lastre in cemento, tetto a capanna e copertura a scandole
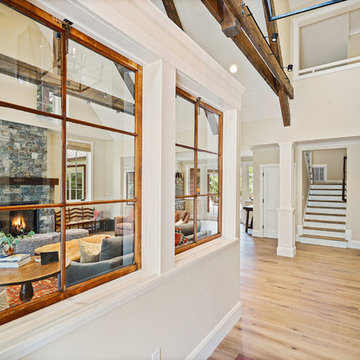
Farmhouse in Barn Red. Lune Lake Stone fireplace, White Oak floors, original antique windows.
Esempio della villa grande rossa country a due piani con rivestimento in legno, tetto a capanna e copertura mista
Esempio della villa grande rossa country a due piani con rivestimento in legno, tetto a capanna e copertura mista
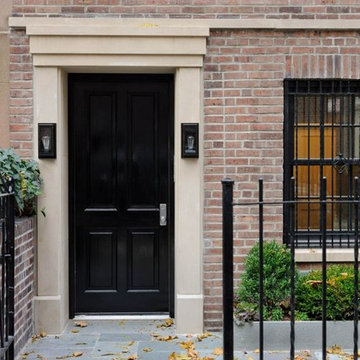
Idee per la facciata di una casa a schiera rossa classica a tre piani con rivestimento in mattoni e tetto piano

View of carriage house garage doors, observatory silo, and screened in porch overlooking the lake.
Esempio della facciata di una casa ampia rossa country a tre piani con rivestimento in legno e tetto a capanna
Esempio della facciata di una casa ampia rossa country a tre piani con rivestimento in legno e tetto a capanna
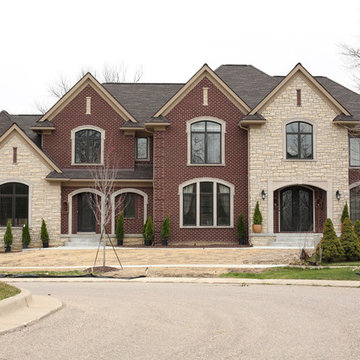
Idee per la villa rossa classica a due piani di medie dimensioni con rivestimento in mattoni, tetto a padiglione e copertura a scandole

Yankee Barn Homes - Bennington Carriage House
Ispirazione per la villa grande rossa country a due piani con rivestimento in legno, tetto a capanna e copertura a scandole
Ispirazione per la villa grande rossa country a due piani con rivestimento in legno, tetto a capanna e copertura a scandole
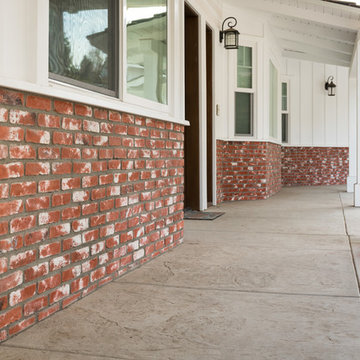
Esempio della villa grande rossa country a due piani con rivestimento in mattoni, falda a timpano e copertura a scandole
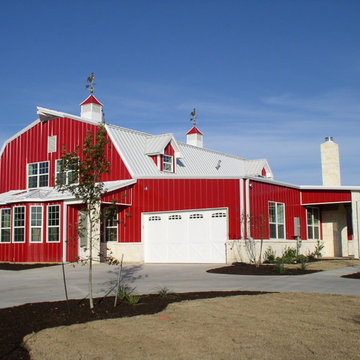
Immagine della facciata di una casa ampia rossa a due piani con rivestimenti misti e tetto a mansarda
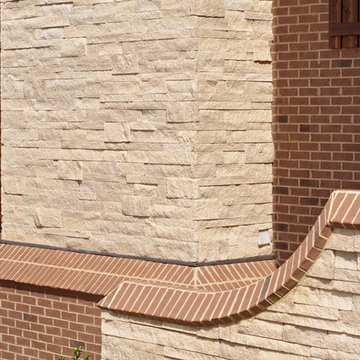
Creative brick and stone combination home featuring ARRIS.stack "Cappuccino" thin stone with special shapes "Briarwood" brick and "Coosa Buff" mortar.
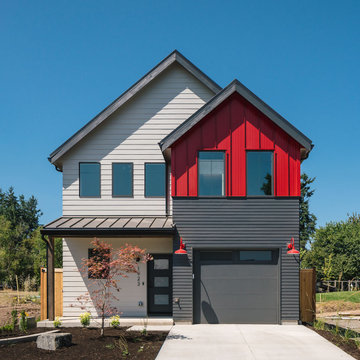
We added a bold siding to this home as a nod to the red barns. We love that it sets this home apart and gives it unique characteristics while also being modern and luxurious.
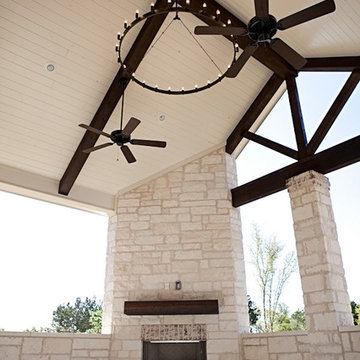
View of fire place with wood storage below on back porch
Foto della facciata di una casa grande rossa american style a un piano con rivestimento in pietra e tetto a capanna
Foto della facciata di una casa grande rossa american style a un piano con rivestimento in pietra e tetto a capanna
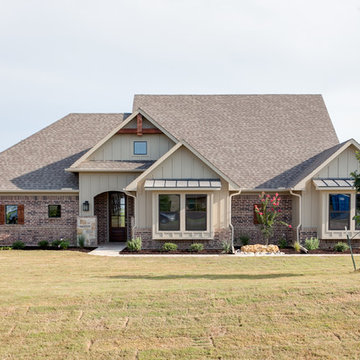
Ispirazione per la villa grande rossa country a due piani con rivestimento in mattoni, falda a timpano e copertura a scandole
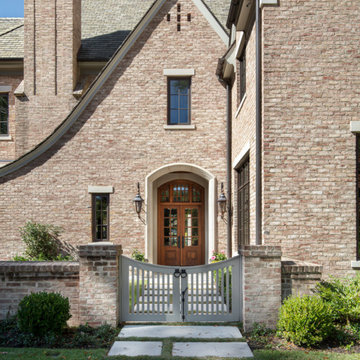
This home was built in an infill lot in an older, established, East Memphis neighborhood. We wanted to make sure that the architecture fits nicely into the mature neighborhood context. The clients enjoy the architectural heritage of the English Cotswold and we have created an updated/modern version of this style with all of the associated warmth and charm. As with all of our designs, having a lot of natural light in all the spaces is very important. The main gathering space has a beamed ceiling with windows on multiple sides that allows natural light to filter throughout the space and also contains an English fireplace inglenook. The interior woods and exterior materials including the brick and slate roof were selected to enhance that English cottage architecture.
Builder: Eddie Kircher Construction
Interior Designer: Rhea Crenshaw Interiors
Photographer: Ross Group Creative
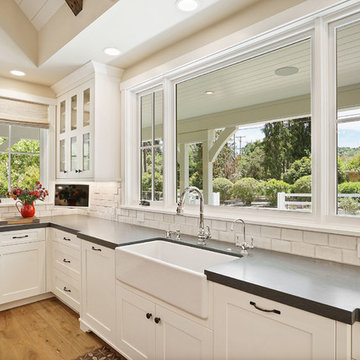
Farmhouse in Barn Red with White Oak floors, Farrow & Ball Matchstick walls, chaddock lighting, Conrad Shades, Grothouse Island top, Harmoni & Bentwood Cabinetry
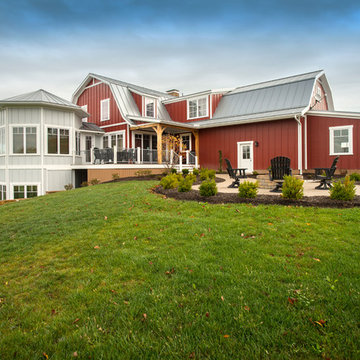
Foto della facciata di una casa rossa country a due piani con tetto a mansarda
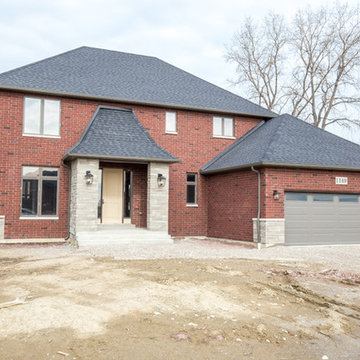
Ispirazione per la facciata di una casa grande rossa classica a due piani con rivestimento in mattoni e tetto a padiglione
Facciate di case rosse beige
1

