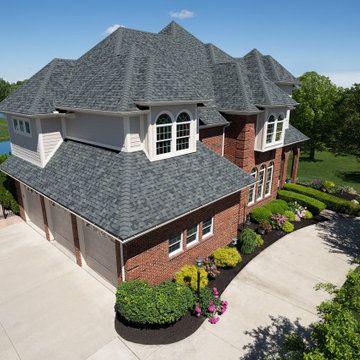Facciate di case rosse beige
Filtra anche per:
Budget
Ordina per:Popolari oggi
41 - 60 di 91 foto
1 di 3
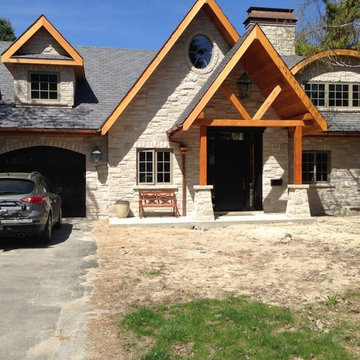
Ispirazione per la facciata di una casa grande rossa a tre piani con rivestimento in mattoni e tetto a capanna
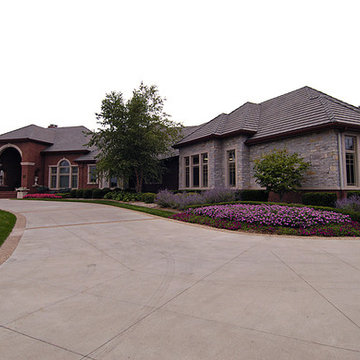
Home built by Arjay Builders Inc.
Ispirazione per la facciata di una casa ampia rossa classica a un piano con rivestimento in mattoni
Ispirazione per la facciata di una casa ampia rossa classica a un piano con rivestimento in mattoni
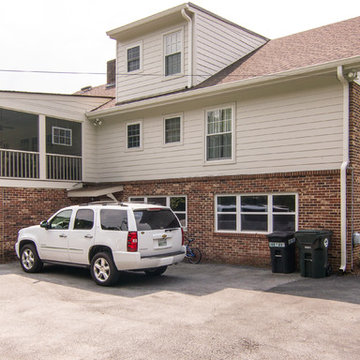
Foto della facciata di una casa grande rossa classica a un piano con rivestimento in mattoni e tetto a capanna
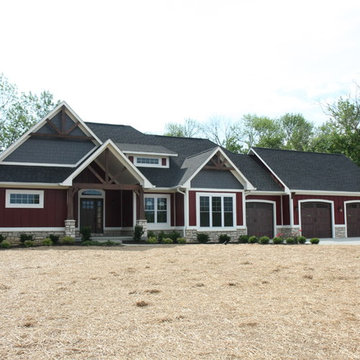
Esempio della facciata di una casa grande rossa classica a due piani con rivestimenti misti
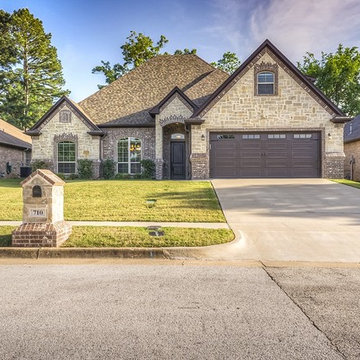
Foto della villa grande rossa classica a due piani con rivestimento in mattoni, tetto a capanna e copertura a scandole
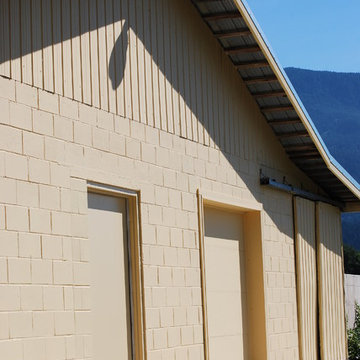
Ispirazione per la facciata di una casa rossa country a un piano di medie dimensioni con rivestimento in legno, tetto a capanna e copertura in metallo o lamiera
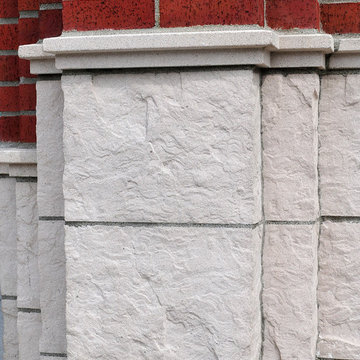
Fairhaven Gardens exterior brick and concrete details.
Immagine della facciata di una casa ampia rossa classica a tre piani con rivestimento in mattoni e tetto piano
Immagine della facciata di una casa ampia rossa classica a tre piani con rivestimento in mattoni e tetto piano
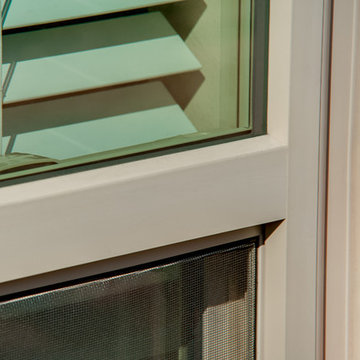
Foto della villa rossa classica a due piani di medie dimensioni con rivestimento in mattoni e copertura a scandole
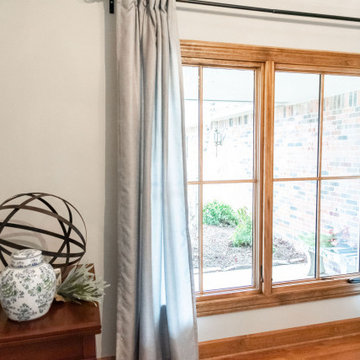
The front elevation of this home got a makeover with new Marvin Windows and Doors. Originally the home had a single front door with two sidelights. The entire assembly was removed and we installed a Marvin double front door. Going from a builder grade, single door to the Marvin Elevate Swinging French Doors really set this house apart, creating an elegant front entry. A bronze exterior clad was chosen, while the interior wood was stained to match the home’s original trim color.
Two twin casement windows and one single casement window were removed. These were replaced with Marvin Ultimate Casement windows. These Marvin Signature Series windows have an extruded aluminum exterior, and a rich wood interior. Like the front doors, all the new windows were stained to match the existing trim.
The doors and windows were all stained prior to installation. This kept installation time to a minimum, inconveniencing the homeowners as little as possible.
All the windows open quickly and easily with a crank out operation. The windows offer a contemporary option with a flush exterior and narrow jamb.
These windows have a sleek design and narrow jamb which makes them ideal for replacement applications, minimizing the tear-down of existing frames and walls. Their unique wash mode allows access to both sides of glass from inside the home.
The doors and windows have the Marvin Simulated Divided Lite (SDL) grill design which is an energy-efficient way to create the look of authentic divided lites. SDL bars are permanently adhered to both sides of the glass. They are available with or without a spacer bar installed between the glass to create even more depth.
Beyond a fresh, new look these Marvin Windows and Doors have increased the value of this home, and made it more energy efficient. If you are considering replacing windows or doors in your home, contact us today.
Dimensions In Wood is more than 40 years of custom cabinets, but we want YOU to know the Dimensions we cover are endless: custom cabinets, quality water, appliances, countertops, wooden beams, Marvin windows or doors, and more. We can handle every aspect of your kitchen, bathroom or home remodel.
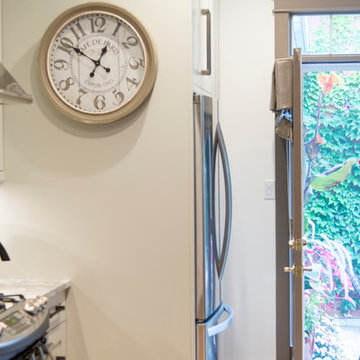
Custom Cabinetry & Interior Design by Shelley Defrancisco of Defrancisco Design
Phone: 519-498-4731
www.defranciscodesign.com
Ispirazione per la facciata di una casa grande rossa contemporanea a un piano con rivestimento in mattoni e tetto a capanna
Ispirazione per la facciata di una casa grande rossa contemporanea a un piano con rivestimento in mattoni e tetto a capanna
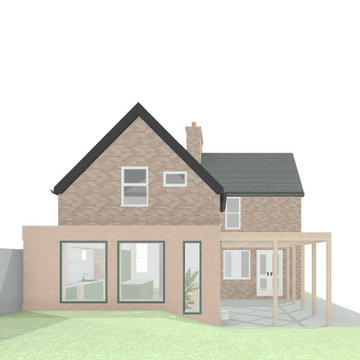
Esempio della villa rossa contemporanea a due piani di medie dimensioni con rivestimento in mattoni, tetto piano, copertura mista e tetto nero
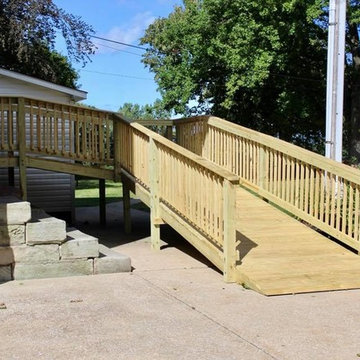
Photos of the side entrance after the new accessibility ramp was built, and windows and doors were repaired.
Ispirazione per la villa ampia rossa vittoriana a tre piani con rivestimento in mattoni, tetto a capanna e copertura mista
Ispirazione per la villa ampia rossa vittoriana a tre piani con rivestimento in mattoni, tetto a capanna e copertura mista
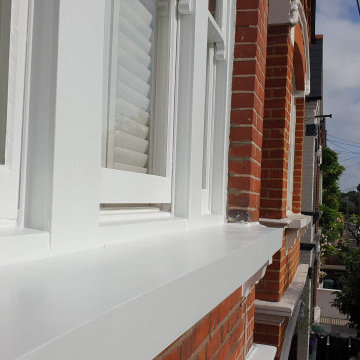
Exterior renovation to the sash windows including woodwork, using epoxy resin. Work carried out from the ladders with all health and safety remained.
https://midecor.co.uk/windows-painting-services-in-putney/
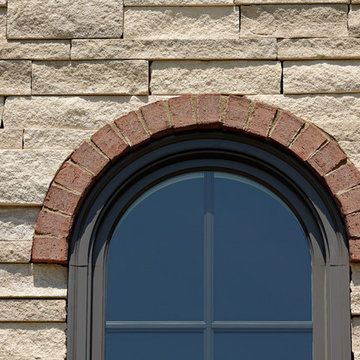
ARRIS-stack "Cappuccion" thin stone with "Briarwood" brick window arch accents and "Coosa Buff" mortar.
Idee per la villa grande rossa contemporanea con rivestimento in mattoni e copertura a scandole
Idee per la villa grande rossa contemporanea con rivestimento in mattoni e copertura a scandole
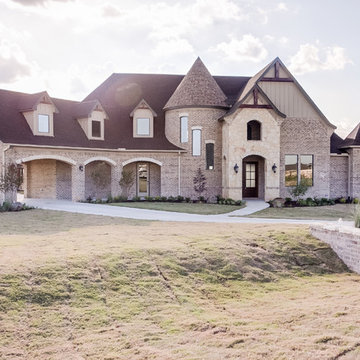
Idee per la villa grande rossa classica a due piani con rivestimento in mattoni, falda a timpano e copertura a scandole
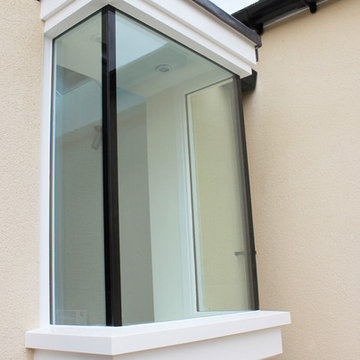
Glazed Window Seat
MillChris Developments Ltd
Esempio della facciata di una casa rossa contemporanea a tre piani di medie dimensioni con rivestimento in mattoni
Esempio della facciata di una casa rossa contemporanea a tre piani di medie dimensioni con rivestimento in mattoni
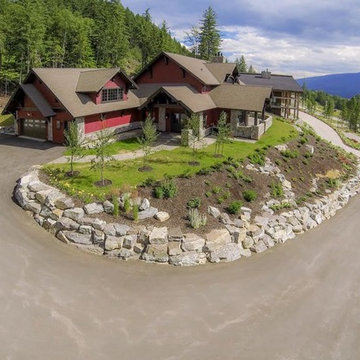
Idee per la facciata di una casa grande rossa rustica a due piani con rivestimento in legno e tetto a capanna
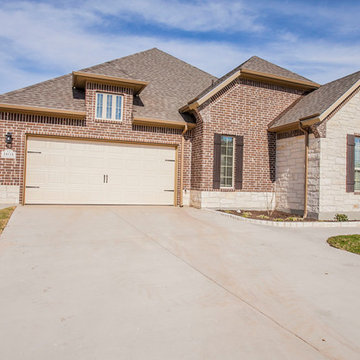
Immagine della villa rossa classica a un piano di medie dimensioni con rivestimento in mattoni, tetto a padiglione e copertura mista
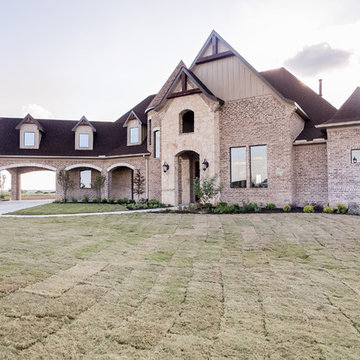
Foto della villa grande rossa classica a due piani con rivestimento in mattoni, falda a timpano e copertura a scandole
Facciate di case rosse beige
3
