Facciate di case rosse con rivestimento in mattone verniciato
Filtra anche per:
Budget
Ordina per:Popolari oggi
1 - 19 di 19 foto
1 di 3
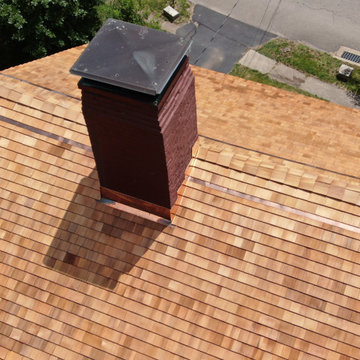
Overhead view of the Gardner Carpenter House - another Historic Restoration Project in Norwichtown, CT. Built in 1793, the original house (there have been some additions put on in back) needed a new roof - we specified and installed western red cedar. After removing the existing roof, we laid down an Ice & Water Shield underlayment. This view captures the 24 gauge red copper flashing we installed on the chimney as well as cleansing strip just below the ridgeline - which reacts with rainwater to deter organic growth such as mold, moss, or lichen. Also visualized here is the cedar shingle ridge cap.
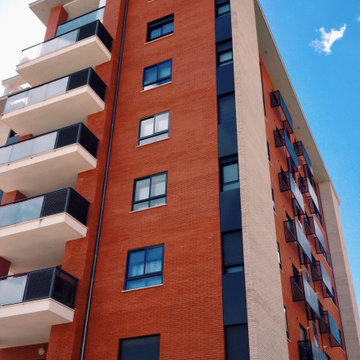
Foto della facciata di un appartamento ampio rosso contemporaneo a piani sfalsati con rivestimento in mattone verniciato, tetto piano, copertura mista e tetto grigio
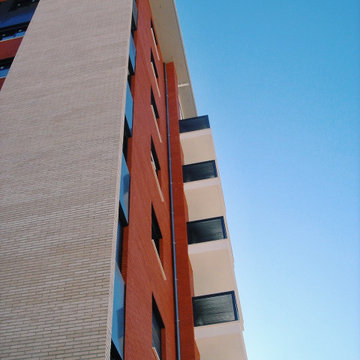
Esempio della facciata di un appartamento ampio rosso contemporaneo a piani sfalsati con rivestimento in mattone verniciato, tetto piano, copertura mista e tetto grigio
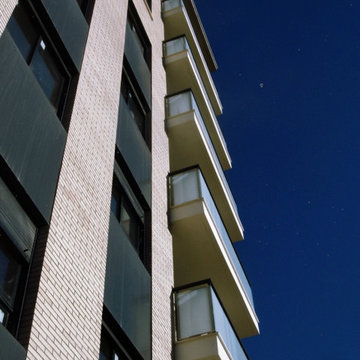
Foto della facciata di un appartamento ampio rosso contemporaneo a piani sfalsati con rivestimento in mattone verniciato, tetto piano, copertura mista e tetto grigio
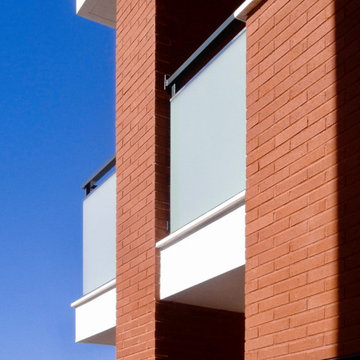
Immagine della facciata di un appartamento ampio rosso contemporaneo a piani sfalsati con rivestimento in mattone verniciato, tetto piano, copertura mista e tetto grigio
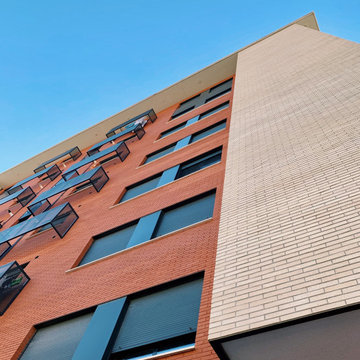
Esempio della facciata di un appartamento ampio rosso contemporaneo a piani sfalsati con rivestimento in mattone verniciato, tetto piano, copertura mista e tetto grigio
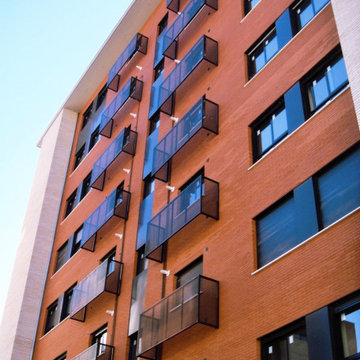
Immagine della facciata di un appartamento ampio rosso contemporaneo a piani sfalsati con rivestimento in mattone verniciato, tetto piano, copertura mista e tetto grigio
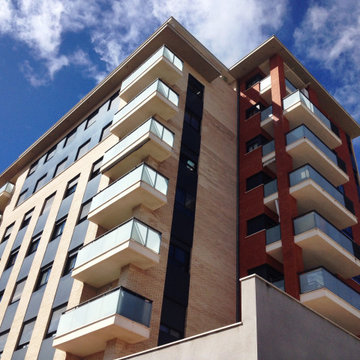
Ispirazione per la facciata di un appartamento ampio rosso contemporaneo a piani sfalsati con rivestimento in mattone verniciato, tetto piano, copertura mista e tetto grigio
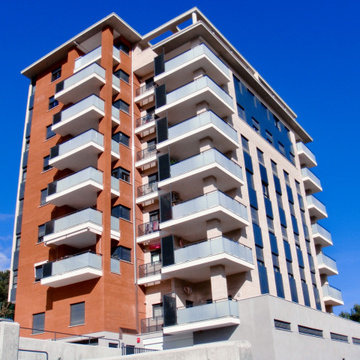
Idee per la facciata di un appartamento ampio rosso contemporaneo a piani sfalsati con rivestimento in mattone verniciato, tetto piano, copertura mista e tetto grigio
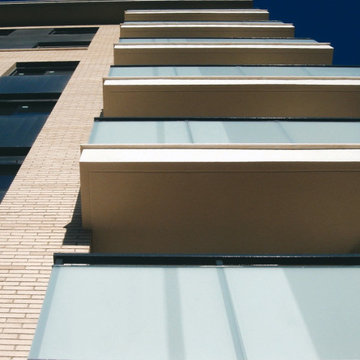
Idee per la facciata di un appartamento ampio rosso contemporaneo a piani sfalsati con rivestimento in mattone verniciato, tetto piano, copertura mista e tetto grigio
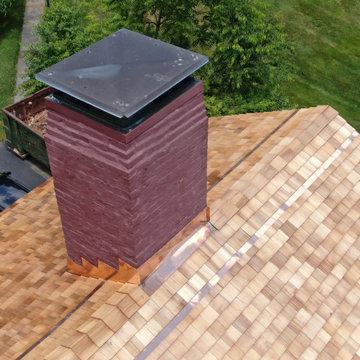
An alternate overhead view of the Gardner Carpenter House - another Historic Restoration Project in Norwichtown, CT. Built in 1793, the original house (there have been some additions put on in back) needed a new roof - we specified and installed western red cedar. After removing the existing roof, we laid down an Ice & Water Shield underlayment. This view captures the 24 gauge red copper flashing we installed on the chimney as well as cleansing strip just below the ridgeline - which reacts with rainwater to deter organic growth such as mold, moss, or lichen. Also visualized here is the cedar shingle ridge cap.
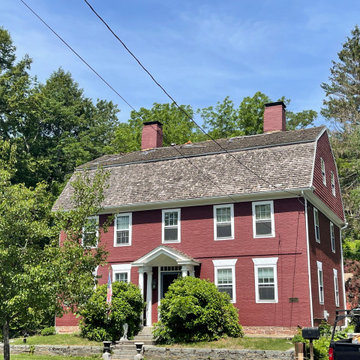
The BEFORE picture of the Gardner Carpenter House in Norwichtown, CT before we removed the existing roof to install a new western red cedar roof system.
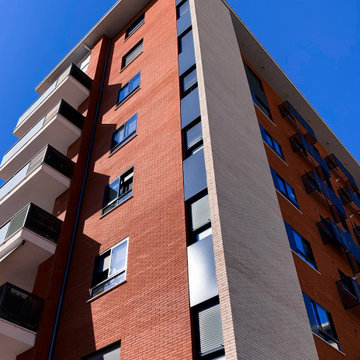
Immagine della facciata di un appartamento ampio rosso contemporaneo a piani sfalsati con rivestimento in mattone verniciato, tetto piano, copertura mista e tetto grigio
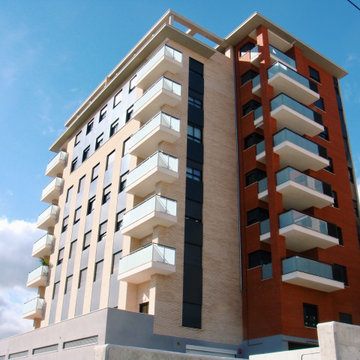
Foto della facciata di un appartamento ampio rosso contemporaneo a piani sfalsati con rivestimento in mattone verniciato, tetto piano, copertura mista e tetto grigio
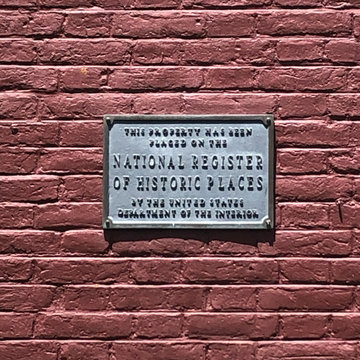
The National Register of Historic Places plaque on the Gardner Carpenter House - another Historic Restoration Project in Norwichtown, CT. Built in 1793, the original house (there have been some additions put on in back) needed a new roof - we specified and installed western red cedar. After removing the existing roof, we laid down an Ice & Water Shield underlayment. We flashed all chimney protrusions with 24 gauge red copper flashing and installed a red copper cleansing strip just below the ridge cap on both sides of the roof. We topped this job off with a cedar shingle ridge cap.
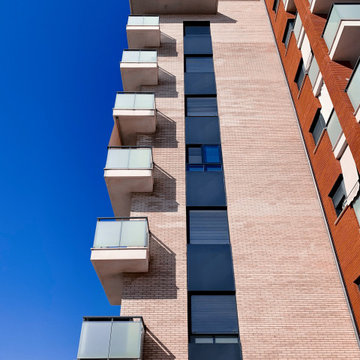
Esempio della facciata di un appartamento ampio rosso contemporaneo a piani sfalsati con rivestimento in mattone verniciato, tetto piano, copertura mista e tetto grigio
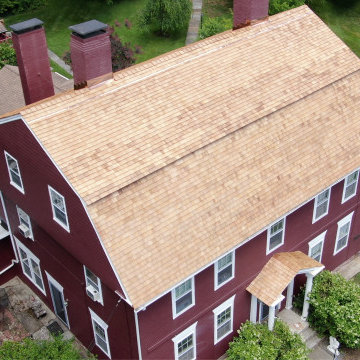
Overhead front view of the Gardner Carpenter House - another Historic Restoration Project in Norwichtown, CT. Built in 1793, the original house (there have been some additions put on in back) needed a new roof - we specified and installed western red cedar. After removing the existing roof, we laid down an Ice & Water Shield underlayment. We flashed all chimney protrusions with 24 gauge red copper flashing and installed a red copper cleansing strip just below the ridge cap on both sides of the roof. We topped this job off with a cedar shingle ridge cap.
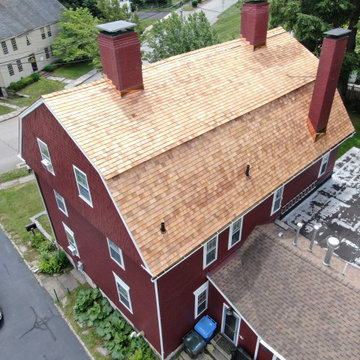
Rear overhead view of the Gardner Carpenter House - another Historic Restoration Project in Norwichtown, CT. Built in 1793, the original house (there have been some additions put on in back) needed a new roof - we specified and installed western red cedar. This view depicts the three chimney protrusions, flashed with 24 gauge red copper flashing. We also installed a red copper cleansing strip just below the ridge cap on both sides of the roof. We topped this job off with a cedar shingle ridge cap.
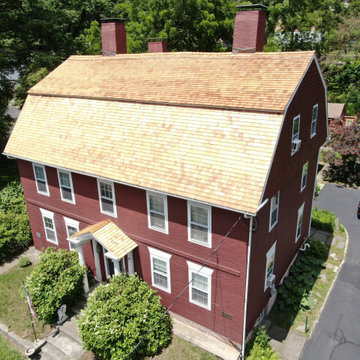
Front view of the Gardner Carpenter House - another Historic Restoration Project in Norwichtown, CT. Built in 1793, the original house (there have been some additions put on in back) needed a new roof - we specified and installed western red cedar. After removing the existing roof, we laid down an Ice & Water Shield underlayment. We flashed all chimney protrusions with 24 gauge red copper flashing and installed a red copper cleansing strip just below the ridge cap on both sides of the roof. We topped this job off with a cedar shingle ridge cap.
Facciate di case rosse con rivestimento in mattone verniciato
1