Facciate di case rosse con rivestimento in metallo
Filtra anche per:
Budget
Ordina per:Popolari oggi
1 - 20 di 330 foto
1 di 3
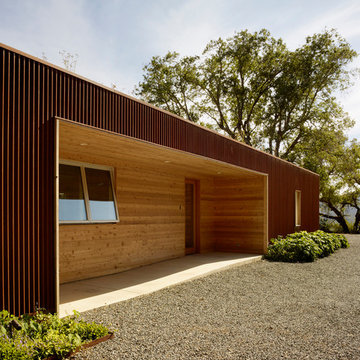
Architects: Turnbull Griffin Haesloop
Photography: Matthew Millman
Esempio della facciata di una casa rossa con rivestimento in metallo e tetto piano
Esempio della facciata di una casa rossa con rivestimento in metallo e tetto piano
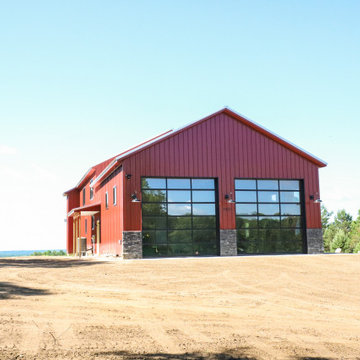
Ispirazione per la facciata di una casa grande rossa a due piani con rivestimento in metallo e copertura in metallo o lamiera
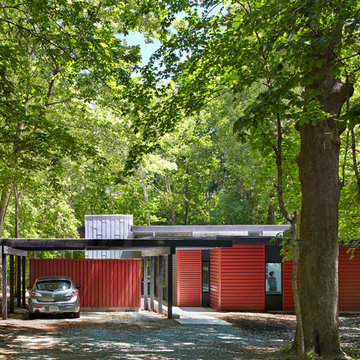
Mark Herboth
Immagine della facciata di una casa rossa contemporanea a un piano con rivestimento in metallo e tetto piano
Immagine della facciata di una casa rossa contemporanea a un piano con rivestimento in metallo e tetto piano
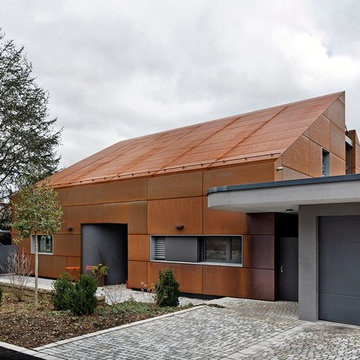
Foto della facciata di una casa rossa contemporanea a due piani di medie dimensioni con tetto a capanna e rivestimento in metallo
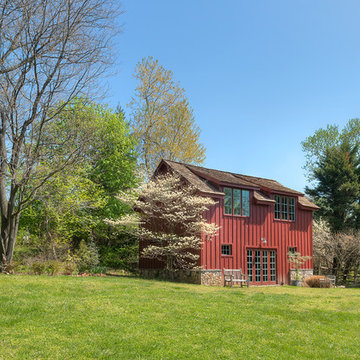
Hoachlander/Davis Photography
Foto della villa piccola rossa country a due piani con rivestimento in metallo, tetto a capanna e copertura a scandole
Foto della villa piccola rossa country a due piani con rivestimento in metallo, tetto a capanna e copertura a scandole
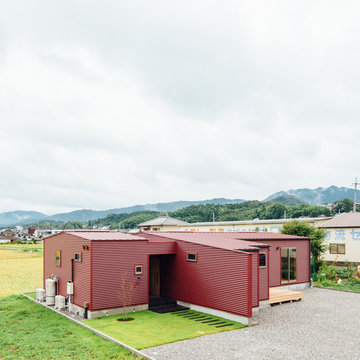
Ispirazione per la villa rossa etnica a un piano di medie dimensioni con rivestimento in metallo, tetto a capanna e copertura in metallo o lamiera
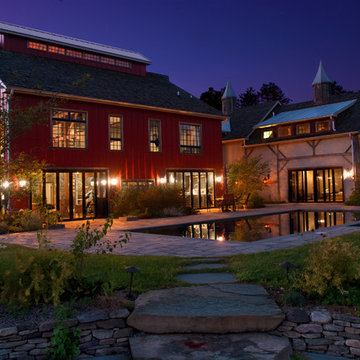
photo by Katrina Mojzesz http://www.topkatphoto.com
Idee per la facciata di una casa grande rossa country a due piani con rivestimento in metallo e tetto a capanna
Idee per la facciata di una casa grande rossa country a due piani con rivestimento in metallo e tetto a capanna
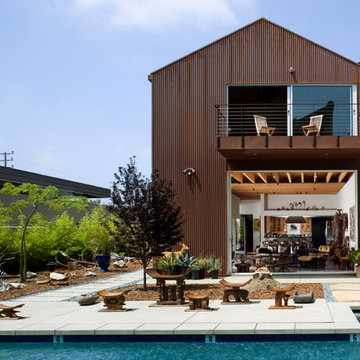
Oversized sliding glass doors open the steel structure on two sides (sliding into wall pockets), transforming the house into an airy pavilion. (Photo: Grant Mudford)

New zoning codes paved the way for building an Accessory Dwelling Unit in this homes Minneapolis location. This new unit allows for independent multi-generational housing within close proximity to a primary residence and serves visiting family, friends, and an occasional Airbnb renter. The strategic use of glass, partitions, and vaulted ceilings create an open and airy interior while keeping the square footage below 400 square feet. Vertical siding and awning windows create a fresh, yet complementary addition.
Christopher Strom was recognized in the “Best Contemporary” category in Marvin Architects Challenge 2017. The judges admired the simple addition that is reminiscent of the traditional red barn, yet uses strategic volume and glass to create a dramatic contemporary living space.

Entirely off the grid, this sleek contemporary is an icon for energy efficiency. Sporting an extensive photovoltaic system, rainwater collection system, and passive heating and cooling, this home will stand apart from its neighbors for many years to come.
Published:
Austin-San Antonio Urban Home, April/May 2014
Photo Credit: Coles Hairston
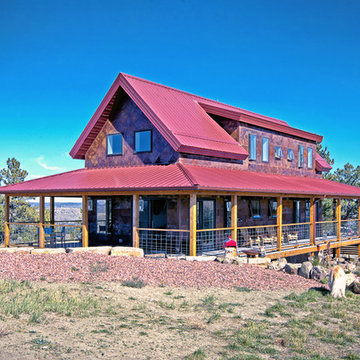
The Porch House sits perched overlooking a stretch of the Yellowstone River valley. With an expansive view of the majestic Beartooth Mountain Range and its close proximity to renowned fishing on Montana’s Stillwater River you have the beginnings of a great Montana retreat. This structural insulated panel (SIP) home effortlessly fuses its sustainable features with carefully executed design choices into a modest 1,200 square feet. The SIPs provide a robust, insulated envelope while maintaining optimal interior comfort with minimal effort during all seasons. A twenty foot vaulted ceiling and open loft plan aided by proper window and ceiling fan placement provide efficient cross and stack ventilation. A custom square spiral stair, hiding a wine cellar access at its base, opens onto a loft overlooking the vaulted living room through a glass railing with an apparent Nordic flare. The “porch” on the Porch House wraps 75% of the house affording unobstructed views in all directions. It is clad in rusted cold-rolled steel bands of varying widths with patterned steel “scales” at each gable end. The steel roof connects to a 3,600 gallon rainwater collection system in the crawlspace for site irrigation and added fire protection given the remote nature of the site. Though it is quite literally at the end of the road, the Porch House is the beginning of many new adventures for its owners.
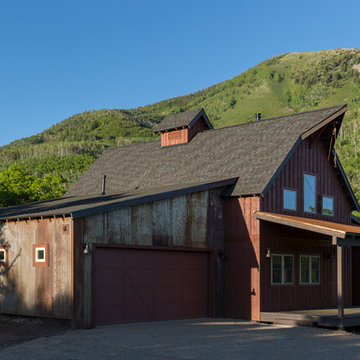
Photos credited to Imagesmith- Scott Smith
Weekend get-a-way or summer cabin? Do you desire a rustic barn interior ‘feel’ without the expense that most reclaimed products produce.
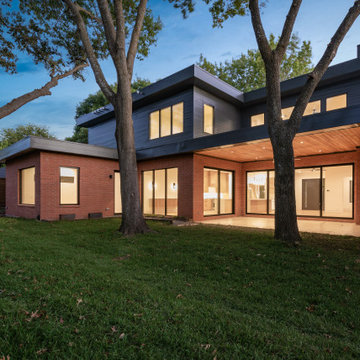
Ispirazione per la villa rossa moderna a due piani con rivestimento in metallo e tetto piano
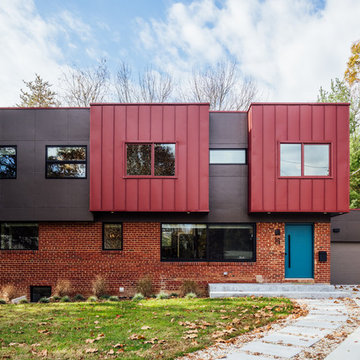
Tod Connell
todconnellphotography.com
cell 703.472.9472
Foto della villa rossa moderna a due piani di medie dimensioni con rivestimento in metallo, tetto piano e copertura mista
Foto della villa rossa moderna a due piani di medie dimensioni con rivestimento in metallo, tetto piano e copertura mista
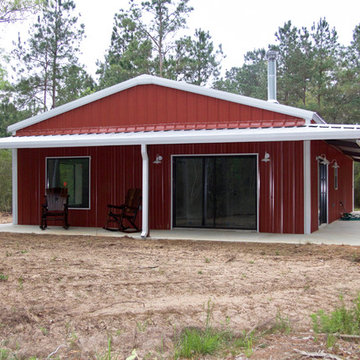
Ispirazione per la villa rossa country a un piano di medie dimensioni con rivestimento in metallo, tetto a padiglione e copertura in metallo o lamiera
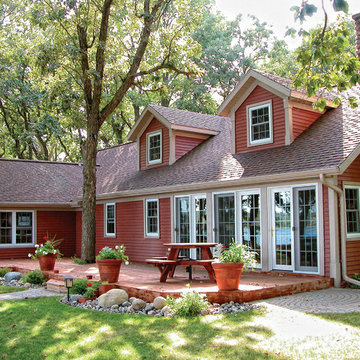
Traditional homes love what United States Seamless has to offer them. With a variety of profiles and our depth of colors and accessory options, your home's exterior style will prevail.
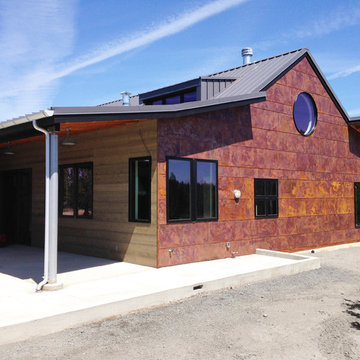
Ispirazione per la facciata di una casa rossa country a due piani di medie dimensioni con rivestimento in metallo
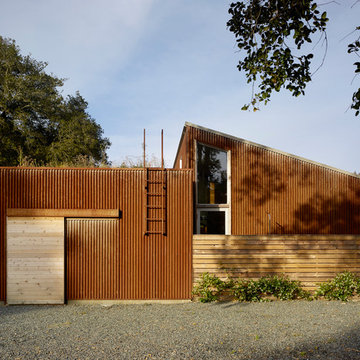
Architects: Turnbull Griffin Haesloop
Photography: Matthew Millman
Esempio della casa con tetto a falda unica rosso con rivestimento in metallo
Esempio della casa con tetto a falda unica rosso con rivestimento in metallo
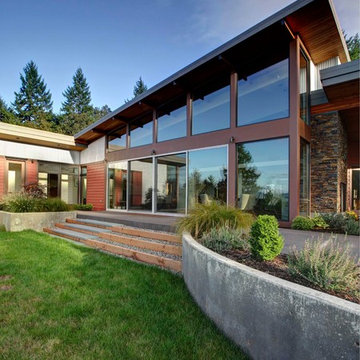
Built from the ground up on 80 acres outside Dallas, Oregon, this new modern ranch house is a balanced blend of natural and industrial elements. The custom home beautifully combines various materials, unique lines and angles, and attractive finishes throughout. The property owners wanted to create a living space with a strong indoor-outdoor connection. We integrated built-in sky lights, floor-to-ceiling windows and vaulted ceilings to attract ample, natural lighting. The master bathroom is spacious and features an open shower room with soaking tub and natural pebble tiling. There is custom-built cabinetry throughout the home, including extensive closet space, library shelving, and floating side tables in the master bedroom. The home flows easily from one room to the next and features a covered walkway between the garage and house. One of our favorite features in the home is the two-sided fireplace – one side facing the living room and the other facing the outdoor space. In addition to the fireplace, the homeowners can enjoy an outdoor living space including a seating area, in-ground fire pit and soaking tub.
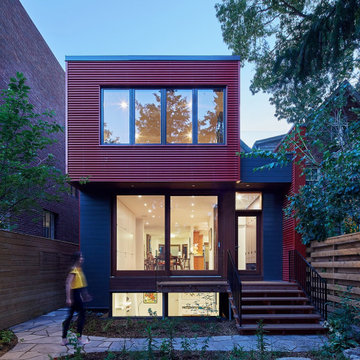
The residents of this grand house in the Withrow Park area of Toronto were looking to replace their existing rear addition that was in a poor state of repair. The challenge was to design a beautiful, yet durable replacement. The solution was a modern structure housed in a high-performance building envelope with a fine balance of industrial and natural building materials.
The renewed space was designed for a family of five to house generous and flexible spaces that could accommodate change depending on the seasons, as the children grow or as family members age.
A strongly defined red metal cube overhangs the ground floor, protecting more delicate and tactile elements where the house opens to a sheltered garden. The tile red corrugated metal cladding is paired with mahogany wood doors and windows marrying these warm colour tones. The large sliding doors allow the living area to spill outside into an outdoor dining area. In turn, the garden provides a green backdrop to the interior space. Avid cyclists, the rear entry and mudroom allow good proximity to the bicycle shed in the garden. Full height lockers are screened by a mahogany-stained wood slat screen separating the entry space from the main room. The lockers are optimally designed to house bike helmets and backpacks, with hooks and hanging space for coats and jackets and hidden drawers for mitts and hats. A bathroom complete with shower sits directly off the mudroom for easy access.
On the second floor, a large, open room provides a shared bedroom for two children, with a small balcony on the north side
Facciate di case rosse con rivestimento in metallo
1