Facciate di case rosse con rivestimento in metallo
Filtra anche per:
Budget
Ordina per:Popolari oggi
21 - 40 di 331 foto
1 di 3
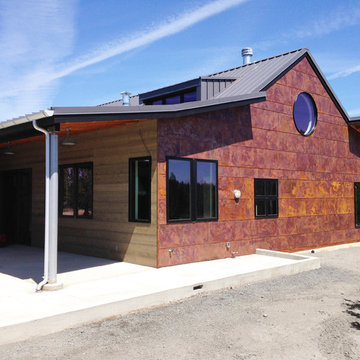
Ispirazione per la facciata di una casa rossa country a due piani di medie dimensioni con rivestimento in metallo
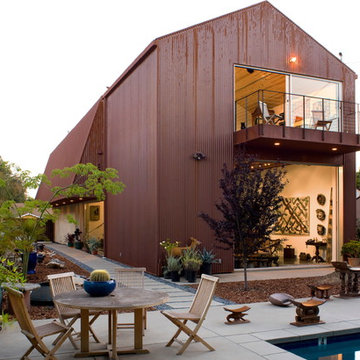
The doors and operable windows promote cross-ventilation and poured in place exposed concrete floors provide thermal mass. (Photo: Grant Mudford)
Idee per la villa rossa moderna a due piani con rivestimento in metallo, tetto a capanna e copertura in metallo o lamiera
Idee per la villa rossa moderna a due piani con rivestimento in metallo, tetto a capanna e copertura in metallo o lamiera

Photograhpy by Braden Gunem
Project by Studio H:T principal in charge Brad Tomecek (now with Tomecek Studio Architecture). This project questions the need for excessive space and challenges occupants to be efficient. Two shipping containers saddlebag a taller common space that connects local rock outcroppings to the expansive mountain ridge views. The containers house sleeping and work functions while the center space provides entry, dining, living and a loft above. The loft deck invites easy camping as the platform bed rolls between interior and exterior. The project is planned to be off-the-grid using solar orientation, passive cooling, green roofs, pellet stove heating and photovoltaics to create electricity.
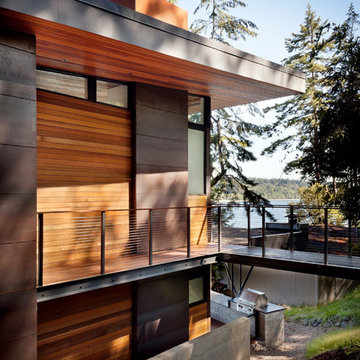
Tim Bies
Foto della facciata di una casa piccola rossa moderna a due piani con rivestimento in metallo e copertura in metallo o lamiera
Foto della facciata di una casa piccola rossa moderna a due piani con rivestimento in metallo e copertura in metallo o lamiera

Entirely off the grid, this sleek contemporary is an icon for energy efficiency. Sporting an extensive photovoltaic system, rainwater collection system, and passive heating and cooling, this home will stand apart from its neighbors for many years to come.
Published:
Austin-San Antonio Urban Home, April/May 2014
Photo Credit: Coles Hairston
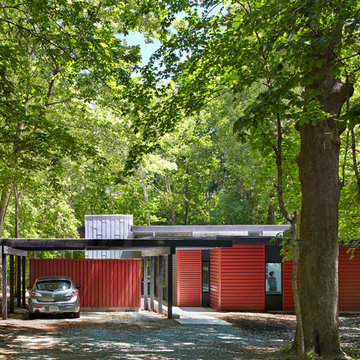
Mark Herboth
Immagine della facciata di una casa rossa contemporanea a un piano con rivestimento in metallo e tetto piano
Immagine della facciata di una casa rossa contemporanea a un piano con rivestimento in metallo e tetto piano
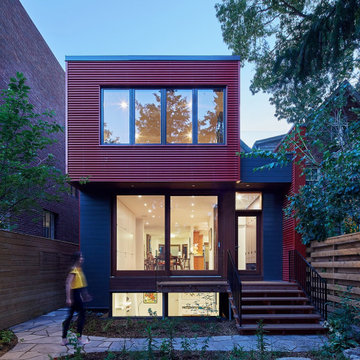
The residents of this grand house in the Withrow Park area of Toronto were looking to replace their existing rear addition that was in a poor state of repair. The challenge was to design a beautiful, yet durable replacement. The solution was a modern structure housed in a high-performance building envelope with a fine balance of industrial and natural building materials.
The renewed space was designed for a family of five to house generous and flexible spaces that could accommodate change depending on the seasons, as the children grow or as family members age.
A strongly defined red metal cube overhangs the ground floor, protecting more delicate and tactile elements where the house opens to a sheltered garden. The tile red corrugated metal cladding is paired with mahogany wood doors and windows marrying these warm colour tones. The large sliding doors allow the living area to spill outside into an outdoor dining area. In turn, the garden provides a green backdrop to the interior space. Avid cyclists, the rear entry and mudroom allow good proximity to the bicycle shed in the garden. Full height lockers are screened by a mahogany-stained wood slat screen separating the entry space from the main room. The lockers are optimally designed to house bike helmets and backpacks, with hooks and hanging space for coats and jackets and hidden drawers for mitts and hats. A bathroom complete with shower sits directly off the mudroom for easy access.
On the second floor, a large, open room provides a shared bedroom for two children, with a small balcony on the north side
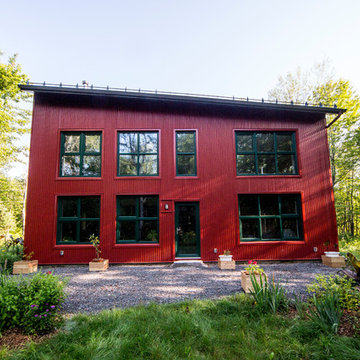
Leon Switzer, Photographer
Immagine della villa rossa industriale con rivestimento in metallo
Immagine della villa rossa industriale con rivestimento in metallo
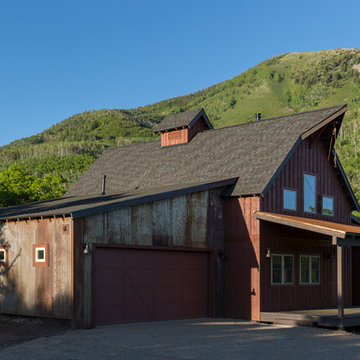
Photos credited to Imagesmith- Scott Smith
Weekend get-a-way or summer cabin? Do you desire a rustic barn interior ‘feel’ without the expense that most reclaimed products produce.
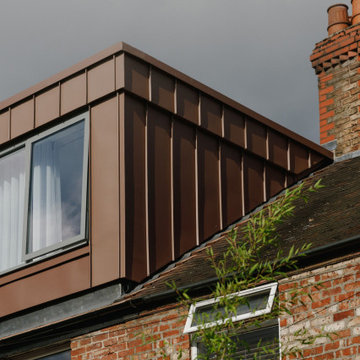
Located within the Whalley Range Conservation Area in Manchester, the project creates a new master bedroom suite whilst sensitively refurbishing the home throughout to create a light filled, refined and quiet home.
Externally the rear dormer extension references the deep red terracotta and brick synonymous to Manchester with pigmented red standing seam zinc to create an elegant extension.
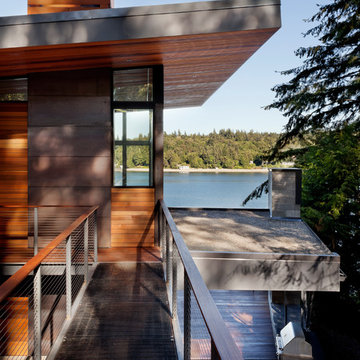
Tim Bies
Ispirazione per la facciata di una casa piccola rossa moderna a due piani con rivestimento in metallo e copertura in metallo o lamiera
Ispirazione per la facciata di una casa piccola rossa moderna a due piani con rivestimento in metallo e copertura in metallo o lamiera
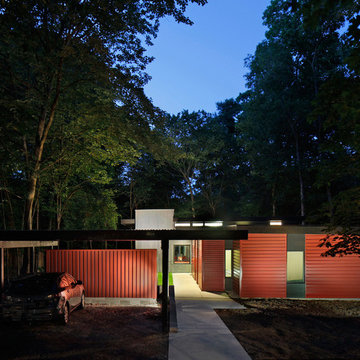
Foto della facciata di una casa rossa moderna a un piano con rivestimento in metallo
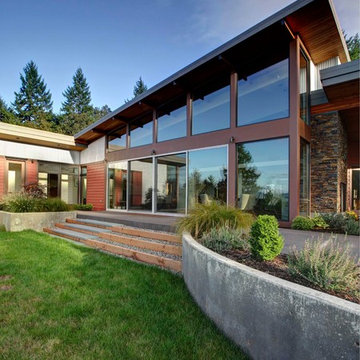
Built from the ground up on 80 acres outside Dallas, Oregon, this new modern ranch house is a balanced blend of natural and industrial elements. The custom home beautifully combines various materials, unique lines and angles, and attractive finishes throughout. The property owners wanted to create a living space with a strong indoor-outdoor connection. We integrated built-in sky lights, floor-to-ceiling windows and vaulted ceilings to attract ample, natural lighting. The master bathroom is spacious and features an open shower room with soaking tub and natural pebble tiling. There is custom-built cabinetry throughout the home, including extensive closet space, library shelving, and floating side tables in the master bedroom. The home flows easily from one room to the next and features a covered walkway between the garage and house. One of our favorite features in the home is the two-sided fireplace – one side facing the living room and the other facing the outdoor space. In addition to the fireplace, the homeowners can enjoy an outdoor living space including a seating area, in-ground fire pit and soaking tub.
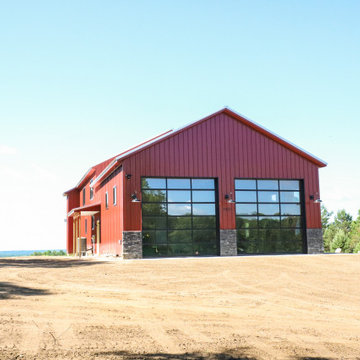
Ispirazione per la facciata di una casa grande rossa a due piani con rivestimento in metallo e copertura in metallo o lamiera
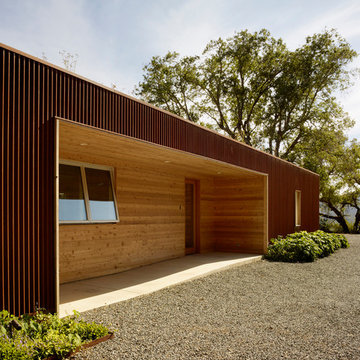
Architects: Turnbull Griffin Haesloop
Photography: Matthew Millman
Esempio della facciata di una casa rossa con rivestimento in metallo e tetto piano
Esempio della facciata di una casa rossa con rivestimento in metallo e tetto piano
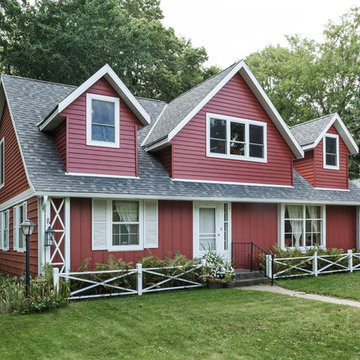
The new addition features 3 dormers on the front with plenty of windows to allow natural light in.
The taller roof line allows room for the necessary ceiling height on the 2nd floor and doubles the size of the home with an extra 996 sqft.
Barn Red steel lap siding with a wood grain finish provides a durable and long life material for the exterior of the addition
The addition matches the style of the home as well as the garage peaks
The white trim, fascia, and gutters add to the clean look contrasting with the red siding
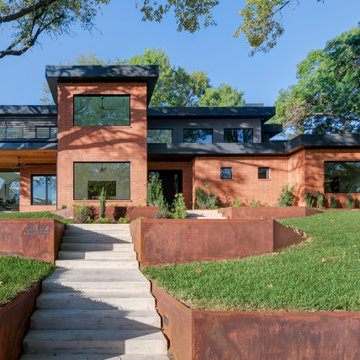
Immagine della villa rossa moderna a due piani con rivestimento in metallo e tetto piano
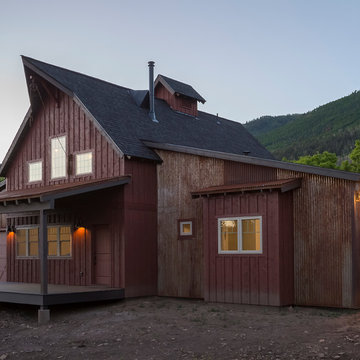
Photos credited to Imagesmith- Scott Smith
All you need is a few rocking chairs and evening beverage to enjoy your surroundings and view from your private porch
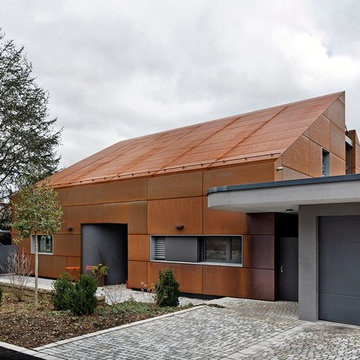
Foto della facciata di una casa rossa contemporanea a due piani di medie dimensioni con tetto a capanna e rivestimento in metallo
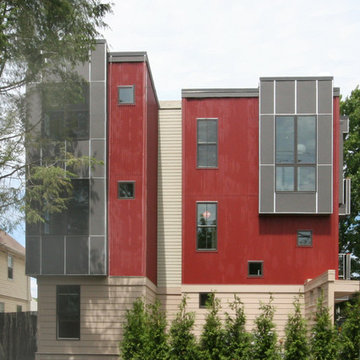
Innitou Photo modern colors, 3d look
Foto della facciata di una casa rossa contemporanea a tre piani con rivestimento in metallo
Foto della facciata di una casa rossa contemporanea a tre piani con rivestimento in metallo
Facciate di case rosse con rivestimento in metallo
2