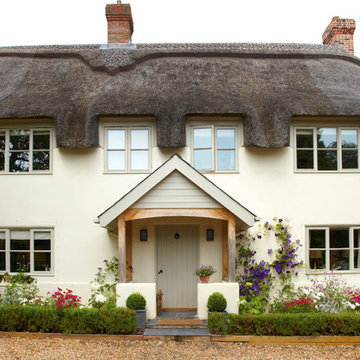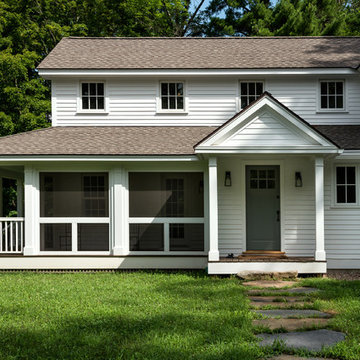Facciate di case country
Filtra anche per:
Budget
Ordina per:Popolari oggi
1 - 20 di 61.999 foto
1 di 5

Our goal on this project was to create a live-able and open feeling space in a 690 square foot modern farmhouse. We planned for an open feeling space by installing tall windows and doors, utilizing pocket doors and building a vaulted ceiling. An efficient layout with hidden kitchen appliances and a concealed laundry space, built in tv and work desk, carefully selected furniture pieces and a bright and white colour palette combine to make this tiny house feel like a home. We achieved our goal of building a functionally beautiful space where we comfortably host a few friends and spend time together as a family.
John McManus

Immagine della villa grande bianca country a due piani con rivestimento in mattone verniciato, tetto a capanna, copertura a scandole, tetto nero e pannelli e listelle di legno
Trova il professionista locale adatto per il tuo progetto
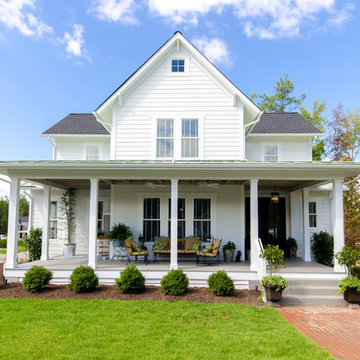
Esempio della facciata di una casa bianca country a due piani con rivestimento in legno e tetto a capanna

Our take on the Modern Farmhouse!
Ispirazione per la villa grande bianca country a due piani con rivestimento con lastre in cemento e tetto a capanna
Ispirazione per la villa grande bianca country a due piani con rivestimento con lastre in cemento e tetto a capanna
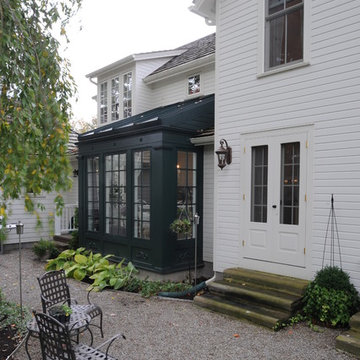
This rear-facing conservatory lights the dining area and kitchen within.
Ispirazione per la facciata di una casa country con rivestimento in legno
Ispirazione per la facciata di una casa country con rivestimento in legno

Skysight Photography
Immagine della facciata di una casa grande bianca country a due piani con rivestimento in legno e pannelli e listelle di legno
Immagine della facciata di una casa grande bianca country a due piani con rivestimento in legno e pannelli e listelle di legno

Ispirazione per la villa bianca country a un piano di medie dimensioni con rivestimenti misti, copertura mista, tetto grigio, pannelli e listelle di legno e abbinamento di colori
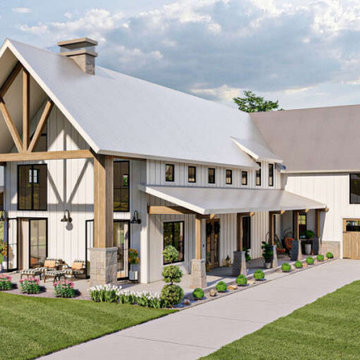
Take a look at this perfect 4 bedroom, 3 bathroom, Barn house plan featuring 3,205 sq. ft. of living space. This design offers a large covered, wrap around porch with magnificent space for outdoor living. The exterior also includes a front entry garage, and the rear entry garage feature.
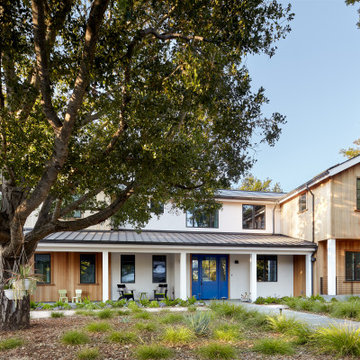
Natural wood siding and stucco combine to create a casual and natural facade. Open porch columns and overhangs emphasize horizontal elements while vertical siding adds contrast. Guests are welcomed by a fun entry door with lots of glass. A combination of Tesla tiles and conventional solar panels are used.

Immagine della villa bianca country a un piano con rivestimento in legno e pannelli e listelle di legno

Dark window frames provide a sophisticated curb appeal. Added warmth from the wooden front door and fence completes the look for this modern farmhouse. Featuring Milgard® Ultra™ Series | C650 Windows and Patio doors in Black Bean.

DAVID CANNON
Ispirazione per la villa bianca country a due piani con rivestimento con lastre in cemento, tetto a capanna e copertura a scandole
Ispirazione per la villa bianca country a due piani con rivestimento con lastre in cemento, tetto a capanna e copertura a scandole
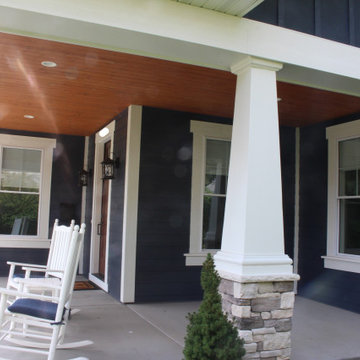
This beautiful dark blue new construction home was built with Deep Blue James Hardie siding and Arctic White trim. 7" cedarmill lap, shingle, and vertical siding were used to create a more aesthetically interesting exterior. the wood garage doors and porch ceilings added another level of curb appeal to this stunning home.

This gorgeous modern farmhouse features hardie board board and batten siding with stunning black framed Pella windows. The soffit lighting accents each gable perfectly and creates the perfect farmhouse.
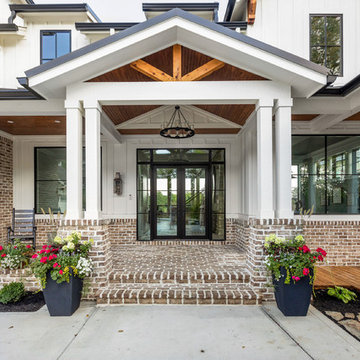
The Home Aesthetic
Idee per la villa ampia bianca country a due piani con rivestimento in mattoni, tetto a capanna e copertura in metallo o lamiera
Idee per la villa ampia bianca country a due piani con rivestimento in mattoni, tetto a capanna e copertura in metallo o lamiera

Amazing front porch of a modern farmhouse built by Steve Powell Homes (www.stevepowellhomes.com). Photo Credit: David Cannon Photography (www.davidcannonphotography.com)
Facciate di case country

Immagine della villa bianca country a due piani con rivestimento in legno, copertura in metallo o lamiera e tetto bianco
1

