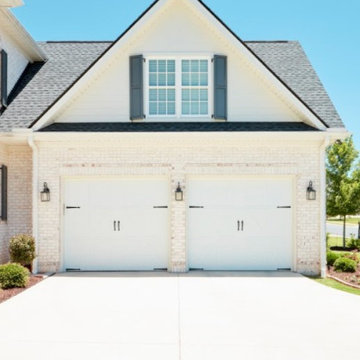Facciate di case country con rivestimento in mattoni
Filtra anche per:
Budget
Ordina per:Popolari oggi
1 - 20 di 1.425 foto
1 di 3

Dark window frames provide a sophisticated curb appeal. Added warmth from the wooden front door and fence completes the look for this modern farmhouse. Featuring Milgard® Ultra™ Series | C650 Windows and Patio doors in Black Bean.

3100 SQFT, 4 br/3 1/2 bath lakefront home on 1.4 acres. Craftsman details throughout.
Ispirazione per la villa grande bianca country a un piano con rivestimento in mattoni, tetto a padiglione, copertura a scandole e tetto nero
Ispirazione per la villa grande bianca country a un piano con rivestimento in mattoni, tetto a padiglione, copertura a scandole e tetto nero
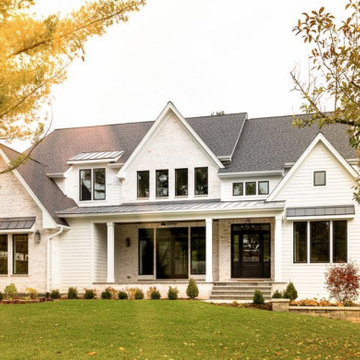
Strikingly elegant curb appeal on this modern farmhouse doesn't end at the front door! Rich textures and well placed details are found throughout this custom home.

Immagine della villa grande bianca country a un piano con rivestimento in mattoni, tetto a capanna e copertura a scandole
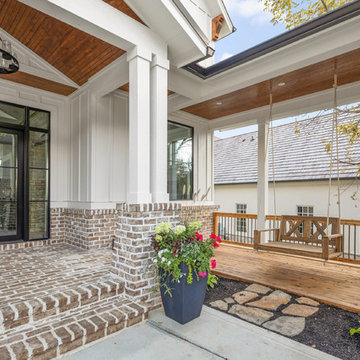
The Home Aesthetic
Immagine della villa ampia bianca country a due piani con rivestimento in mattoni, tetto a capanna e copertura in metallo o lamiera
Immagine della villa ampia bianca country a due piani con rivestimento in mattoni, tetto a capanna e copertura in metallo o lamiera
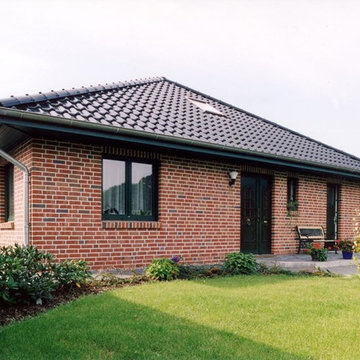
Idee per la facciata di una casa marrone country a un piano di medie dimensioni con rivestimento in mattoni, tetto a padiglione e copertura a scandole
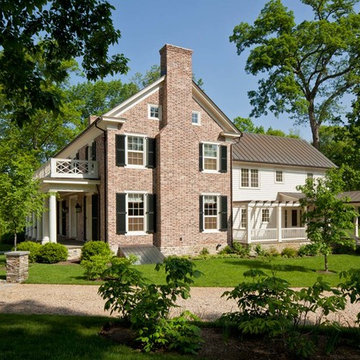
© Gordon Beall
Foto della facciata di una casa grande bianca country a due piani con rivestimento in mattoni
Foto della facciata di una casa grande bianca country a due piani con rivestimento in mattoni

A glass extension to a grade II listed cottage with specialist glazing design and install by IQ Glass.
Esempio della facciata di una casa beige country a tre piani di medie dimensioni con rivestimento in mattoni e tetto a padiglione
Esempio della facciata di una casa beige country a tre piani di medie dimensioni con rivestimento in mattoni e tetto a padiglione
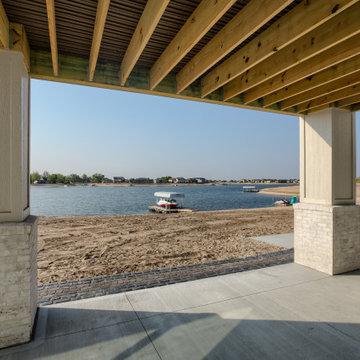
Immagine della villa bianca country a un piano con rivestimento in mattoni, tetto a capanna e copertura in metallo o lamiera
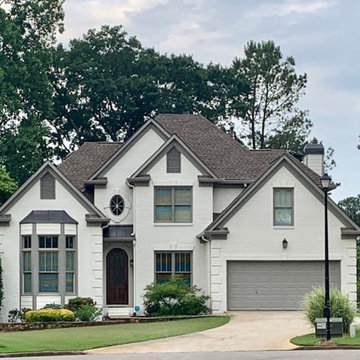
Updated with paint
Foto della villa grande bianca country a tre piani con rivestimento in mattoni e abbinamento di colori
Foto della villa grande bianca country a tre piani con rivestimento in mattoni e abbinamento di colori
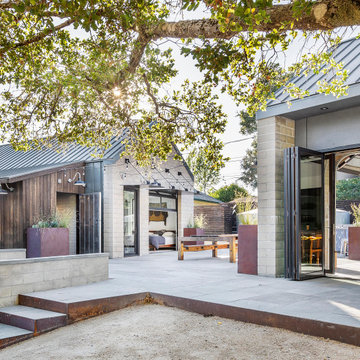
The Sonoma Farmhaus project was designed for a cycling enthusiast with a globally demanding professional career, who wanted to create a place that could serve as both a retreat of solitude and a hub for gathering with friends and family. Located within the town of Graton, California, the site was chosen not only to be close to a small town and its community, but also to be within cycling distance to the picturesque, coastal Sonoma County landscape.
Taking the traditional forms of farmhouse, and their notions of sustenance and community, as inspiration, the project comprises an assemblage of two forms - a Main House and a Guest House with Bike Barn - joined in the middle by a central outdoor gathering space anchored by a fireplace. The vision was to create something consciously restrained and one with the ground on which it stands. Simplicity, clear detailing, and an innate understanding of how things go together were all central themes behind the design. Solid walls of rammed earth blocks, fabricated from soils excavated from the site, bookend each of the structures.
According to the owner, the use of simple, yet rich materials and textures...“provides a humanness I’ve not known or felt in any living venue I’ve stayed, Farmhaus is an icon of sustenance for me".
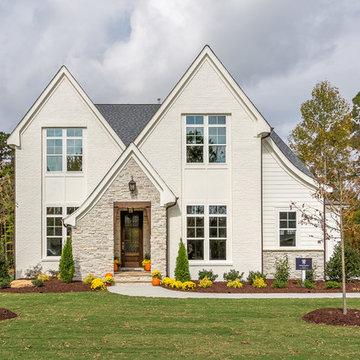
Foto della villa bianca country a due piani di medie dimensioni con rivestimento in mattoni, tetto a capanna e copertura a scandole
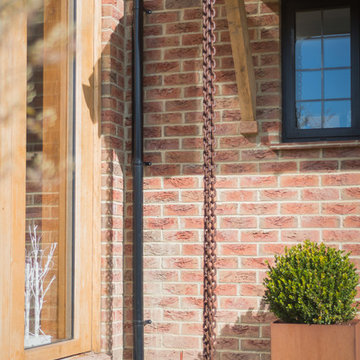
Exterior detail showing corner of Glulam timber frame and front porch with rusted chain downpipe.
Photo Credit: Debbie Jolliff www.debbiejolliff.co.uk
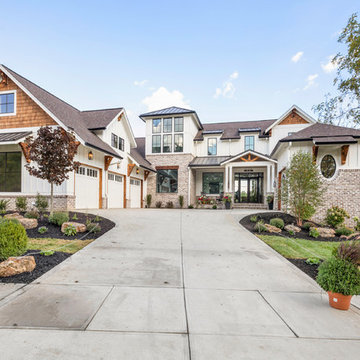
The Home Aesthetic
Ispirazione per la villa ampia bianca country a due piani con rivestimento in mattoni, tetto a capanna e copertura in metallo o lamiera
Ispirazione per la villa ampia bianca country a due piani con rivestimento in mattoni, tetto a capanna e copertura in metallo o lamiera
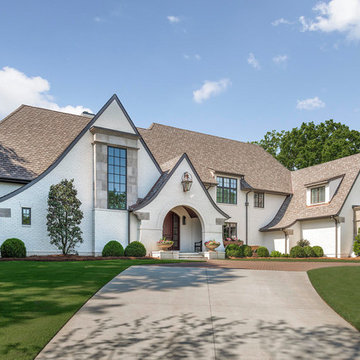
Photo courtesy of Joe Purvis Photos
Esempio della villa grande bianca country a tre piani con rivestimento in mattoni e copertura a scandole
Esempio della villa grande bianca country a tre piani con rivestimento in mattoni e copertura a scandole
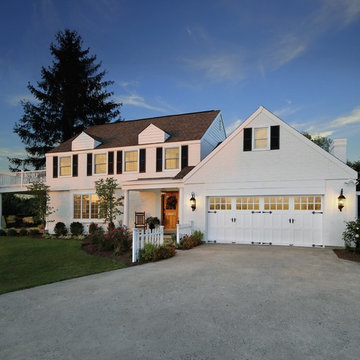
Esempio della villa grande bianca country a due piani con tetto a capanna, copertura a scandole e rivestimento in mattoni
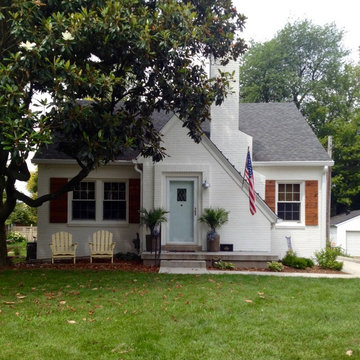
1942 Cottage home. Painted brick and custom cedar shutters. Original leaded glass front door. The brick color is Benjamin Moore White Dove (OC-17). The front door is Benjamin Moore Glass Slipper.
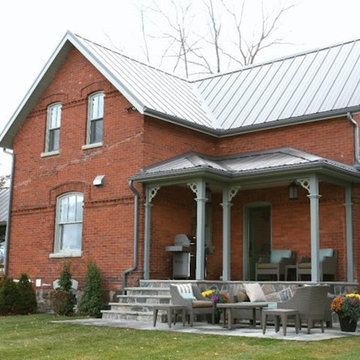
In Season 3 of Sarah Richardson's "Sarah's House" series, she went out
into the country to renovate and redefine a frumpy old farmhouse. As
always, the transformation was remarkable garnering much critical and
commercial acclaim.
The old farmhouse was entirely gutted and BLDG Workshop was enlisted
to create two entrance porticos that were to tie in seamlessly to the
old home. The goal was to create massing and detailing that appeared
to have been original to the home as if they had always been there.
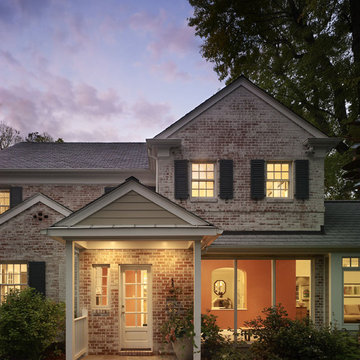
EARTH AND SKY. In many whole-house remodels, homeowners must choose between keeping what they love and getting what they need. We look for ways you won't have to make that choice--as in this home, which kept its abundant garden and manageable footprint and gained major space and naturally beautiful materials in the master bedroom and bath, kitchen, sunroom, and more.
Photography by Maxwell MacKenzie.
Facciate di case country con rivestimento in mattoni
1
