Facciate di case country con tetto nero
Filtra anche per:
Budget
Ordina per:Popolari oggi
1 - 20 di 1.198 foto
1 di 3

Foto della villa grande bianca country a due piani con rivestimento in mattone verniciato, tetto a capanna, copertura a scandole, tetto nero e pannelli e listelle di legno

Front Entry
Custom Modern Farmhouse
Calgary, Alberta
Foto della villa grande bianca country a due piani con rivestimento in legno, tetto a capanna, copertura a scandole, tetto nero e pannelli e listelle di legno
Foto della villa grande bianca country a due piani con rivestimento in legno, tetto a capanna, copertura a scandole, tetto nero e pannelli e listelle di legno

This modest modern farmhouse design features a simple board-and-batten facade with metal roof accents. The great room and island kitchen share a vaulted ceiling while the dining room is defined by columns. A rear porch with skylights extends living outdoors. The master suite enjoys a tray ceiling, rear porch access, a walk-in closet, and an efficient bathroom. An office/bedroom is available to meet the needs of the homeowner and two additional bedrooms are across the floor plan. The two-car garage opens to a multifunctional space with a utility room, pantry, and drop zone. A bonus room above the garage awaits a future expansion.

Esempio della villa grande country a un piano con rivestimenti misti, tetto a padiglione, copertura in metallo o lamiera, tetto nero e pannelli e listelle di legno

Foto della villa bianca country a due piani di medie dimensioni con rivestimento con lastre in cemento, tetto a capanna, copertura a scandole, tetto nero e pannelli e listelle di legno

Immagine della villa grande bianca country a tre piani con rivestimenti misti, tetto a capanna, copertura in metallo o lamiera, tetto nero e pannelli e listelle di legno

Foto della villa bianca country a due piani con rivestimento in legno, tetto a capanna, copertura mista e tetto nero

Foto della facciata di una casa country con tetto nero e copertura in metallo o lamiera
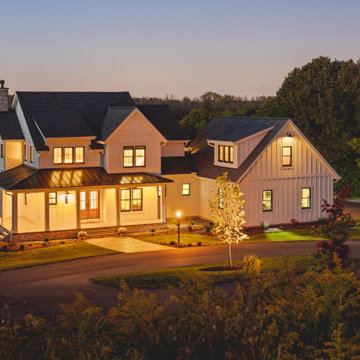
In a country setting this white modern farmhouse with black accents features a warm stained front door and wrap around porch. Starting with the welcoming Board & Batten foyer to the the personalized penny tile fireplace and the over mortar brick Hearth Room fireplace it expresses "Welcome Home". Custom to the owners are a claw foot tub, wallpaper rooms and accent Alder wood touches.
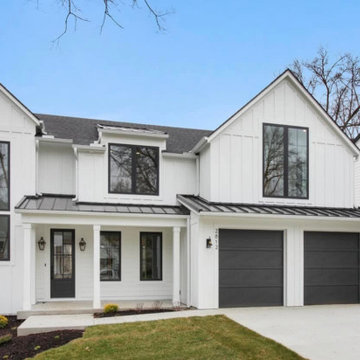
Transform your home's exterior into a sleek and contemporary masterpiece with our modern white exterior painting service at Henry's Painting & Contracting. Our team of skilled professionals is dedicated to creating stunning aesthetics and providing exceptional quality that will bring out the true beauty of your property.

Khouri-Brouwer Residence
A new 7,000 square foot modern farmhouse designed around a central two-story family room. The layout promotes indoor / outdoor living and integrates natural materials through the interior. The home contains six bedrooms, five full baths, two half baths, open living / dining / kitchen area, screened-in kitchen and dining room, exterior living space, and an attic-level office area.
Photography: Anice Hoachlander, Studio HDP
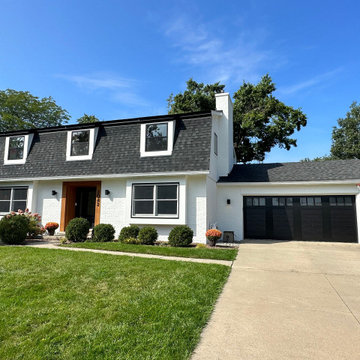
Exterior remodel, new windows and doors, painted brick, curb appeal in Ann Arbor, MI
Idee per la villa bianca country a due piani di medie dimensioni con rivestimento in mattoni, tetto nero e pannelli e listelle di legno
Idee per la villa bianca country a due piani di medie dimensioni con rivestimento in mattoni, tetto nero e pannelli e listelle di legno
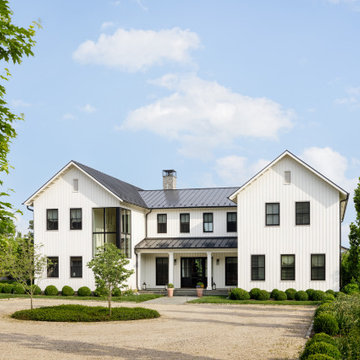
This Albemarle County home melds a sophisticated palette of color and design with the land around it, opening the interiors to the outdoors from every room. A quiet marriage of city polish and country charm, the design prioritizes natural light and expansive views while maintaining a sense of elegance and eclectic appeal.
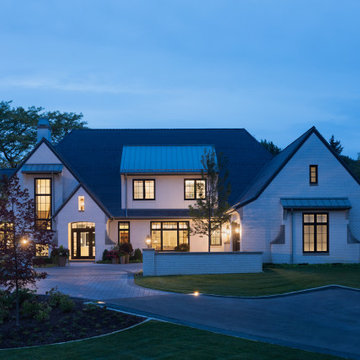
Views from the charming street frontage ascend to the home positioned at the hilltop. A serpentine driveway transects low auto court walls, utilizing a European design technique to shield the home, creating a sense of security and transition from public to private. The auto court has an old-world European cobble road feel, comprised of clean-cut granite pavers. The “L” shape layout nestles the home within the landscape, defining outdoor rooms. Soft curves are introduced into the architectural details and landscaping to balance the straightness of the modern approach.

Esempio della villa grande blu country a due piani con rivestimento in vinile, pannelli e listelle di legno, copertura a scandole e tetto nero

Ispirazione per la villa grande nera country a due piani con tetto a capanna, copertura a scandole e tetto nero

Idee per la villa grande bianca country a un piano con rivestimento con lastre in cemento, tetto a capanna, copertura mista, tetto nero e pannelli e listelle di legno

Modern farmhouse exterior.
Idee per la villa grande bianca country a un piano con rivestimento in vinile, tetto a capanna, copertura mista, tetto nero e pannelli e listelle di legno
Idee per la villa grande bianca country a un piano con rivestimento in vinile, tetto a capanna, copertura mista, tetto nero e pannelli e listelle di legno
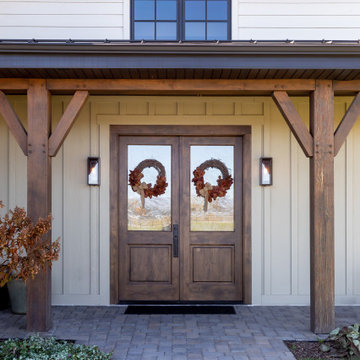
Exterior - Exterior of home showcasing beautiful dark brown wooden doors.
Ispirazione per la facciata di una casa bianca country a un piano con rivestimento in legno, copertura in metallo o lamiera, tetto nero e pannelli e listelle di legno
Ispirazione per la facciata di una casa bianca country a un piano con rivestimento in legno, copertura in metallo o lamiera, tetto nero e pannelli e listelle di legno

4000 square foot post frame barndominium. 5 bedrooms, 5 bathrooms. Attached 4 stall garage that is 2300 square feet.
Idee per la facciata di una casa grande bianca country a due piani con rivestimento in metallo, copertura in metallo o lamiera e tetto nero
Idee per la facciata di una casa grande bianca country a due piani con rivestimento in metallo, copertura in metallo o lamiera e tetto nero
Facciate di case country con tetto nero
1