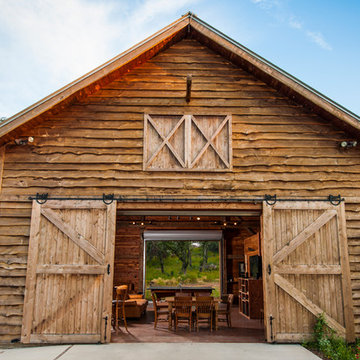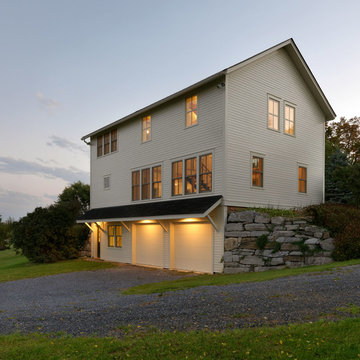Facciate di case country
Filtra anche per:
Budget
Ordina per:Popolari oggi
1 - 20 di 73 foto
1 di 3

EXTERIOR. Our clients had lived in this barn conversion for a number of years but had not got around to updating it. The layout was slightly awkward and the entrance to the property was not obvious. There were dark terracotta floor tiles and a large amount of pine throughout, which made the property very orange!
On the ground floor we remodelled the layout to create a clear entrance, large open plan kitchen-dining room, a utility room, boot room and small bathroom.
We then replaced the floor, decorated throughout and introduced a new colour palette and lighting scheme.
In the master bedroom on the first floor, walls and a mezzanine ceiling were removed to enable the ceiling height to be enjoyed. New bespoke cabinetry was installed and again a new lighting scheme and colour palette introduced.
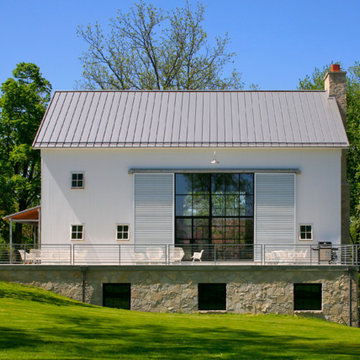
As part of the Walnut Farm project, Northworks was commissioned to convert an existing 19th century barn into a fully-conditioned home. Working closely with the local contractor and a barn restoration consultant, Northworks conducted a thorough investigation of the existing structure. The resulting design is intended to preserve the character of the original barn while taking advantage of its spacious interior volumes and natural materials.
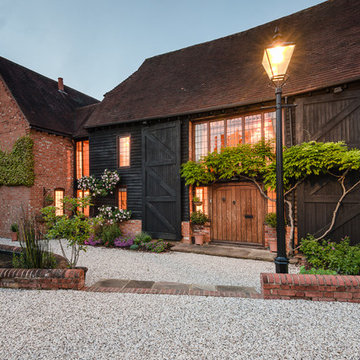
Immagine della facciata di una casa grande e fienile ristrutturato nera country con rivestimenti misti e tetto a capanna

Exterior of the remodeled barn.
-Randal Bye
Esempio della facciata di una casa grande e fienile ristrutturato rossa country a tre piani con rivestimento in legno e tetto a capanna
Esempio della facciata di una casa grande e fienile ristrutturato rossa country a tre piani con rivestimento in legno e tetto a capanna
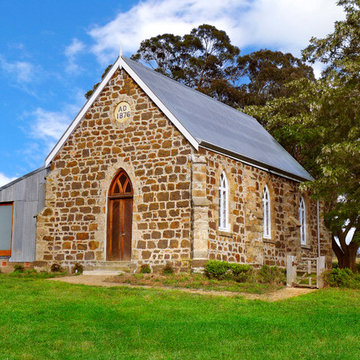
Original stone church with sheep shed attached to one side has been converted to a holiday house.
Idee per la facciata di una casa fienile ristrutturato country con rivestimento in metallo e tetto a capanna
Idee per la facciata di una casa fienile ristrutturato country con rivestimento in metallo e tetto a capanna
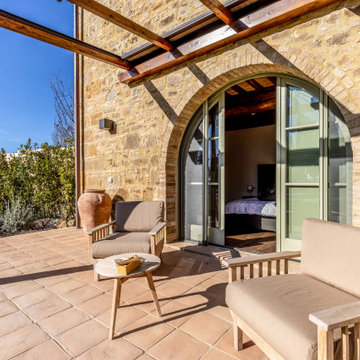
Vista dell'annesso
Immagine della facciata di una casa grande e fienile ristrutturato beige country a due piani con rivestimento in pietra, tetto a capanna, copertura in tegole e tetto rosso
Immagine della facciata di una casa grande e fienile ristrutturato beige country a due piani con rivestimento in pietra, tetto a capanna, copertura in tegole e tetto rosso
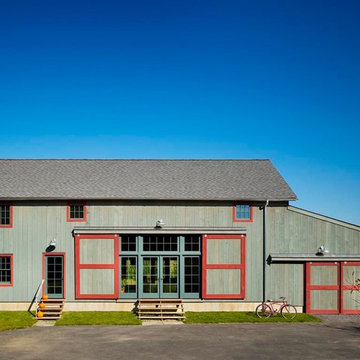
Halkin Photography, LLC
Ispirazione per la facciata di una casa fienile ristrutturato country
Ispirazione per la facciata di una casa fienile ristrutturato country
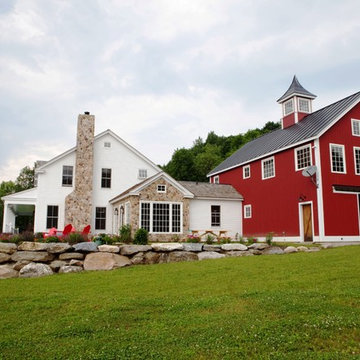
Yankee Barn Homes - The red barn draws the eye to this perfect farmhouse setting.
Idee per la villa grande e fienile ristrutturato rossa country a due piani con rivestimento in legno, tetto a capanna e copertura in metallo o lamiera
Idee per la villa grande e fienile ristrutturato rossa country a due piani con rivestimento in legno, tetto a capanna e copertura in metallo o lamiera
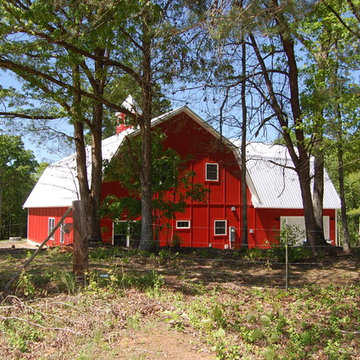
Rick Bynum, AIA
Idee per la facciata di una casa fienile ristrutturato rossa country a due piani
Idee per la facciata di una casa fienile ristrutturato rossa country a due piani
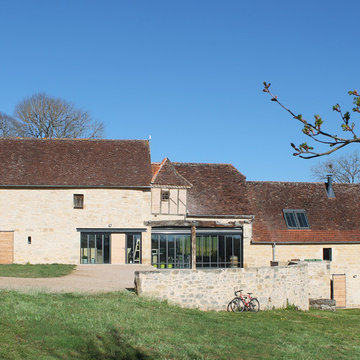
Immagine della facciata di una casa grande e fienile ristrutturato beige country a tre piani con rivestimento in pietra e tetto a capanna
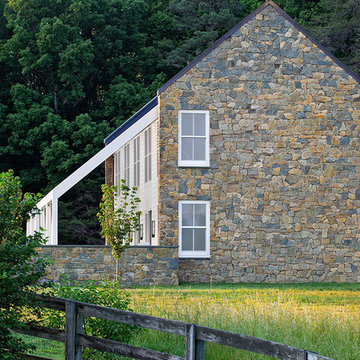
Roger Foley
Ispirazione per la facciata di una casa fienile ristrutturato country a due piani con rivestimento in pietra e tetto a capanna
Ispirazione per la facciata di una casa fienile ristrutturato country a due piani con rivestimento in pietra e tetto a capanna
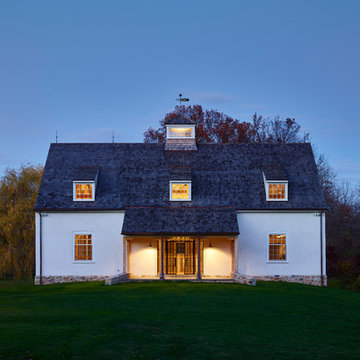
Jeffrey Totaro
Pinemar, Inc.- Philadelphia General Contractor & Home Builder.
Idee per la facciata di una casa fienile ristrutturato bianca country a un piano con tetto a capanna e copertura a scandole
Idee per la facciata di una casa fienile ristrutturato bianca country a un piano con tetto a capanna e copertura a scandole
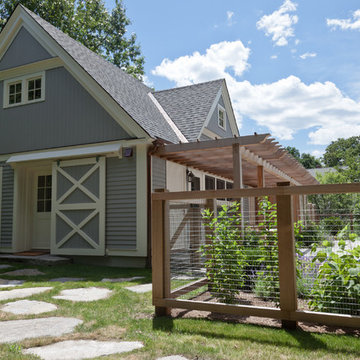
Esempio della facciata di una casa fienile ristrutturato grigia country con rivestimento in legno
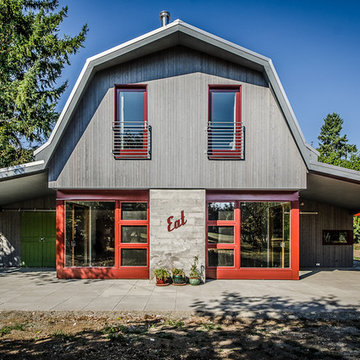
Vaagsland Capture
Foto della facciata di una casa fienile ristrutturato country con rivestimento in pietra
Foto della facciata di una casa fienile ristrutturato country con rivestimento in pietra
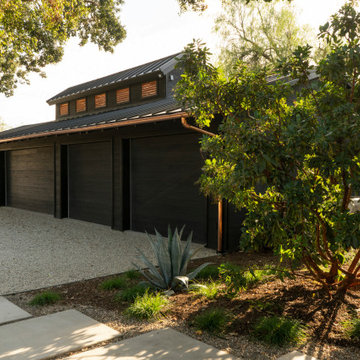
Garage Barn - Shou-Sugi-Ban siding
--
Location: Santa Ynez, CA // Type: Remodel & New Construction // Architect: Salt Architect // Designer: Rita Chan Interiors // Lanscape: Bosky // #RanchoRefugioSY
---
Featured in Sunset, Domino, Remodelista, Modern Luxury Interiors

Located upon a 200-acre farm of rolling terrain in western Wisconsin, this new, single-family sustainable residence implements today’s advanced technology within a historic farm setting. The arrangement of volumes, detailing of forms and selection of materials provide a weekend retreat that reflects the agrarian styles of the surrounding area. Open floor plans and expansive views allow a free-flowing living experience connected to the natural environment.
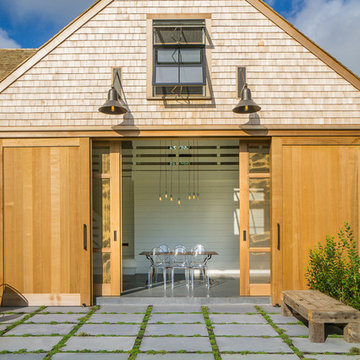
This modern version of a traditional Cape Cod barn doubles as a pool house with changing rooms and a bath. The pool filtration and mechanical devices are hidden from view behind the barn. The location of the pool equipment reduces noise and maintains a peaceful environment. The indoor/outdoor dining area is open to the bluestone patio. Thyme, is evergreen, is planted between the bluestone pavers. The sliding doors have copper screens and open to provide a view of the backyard of the property.
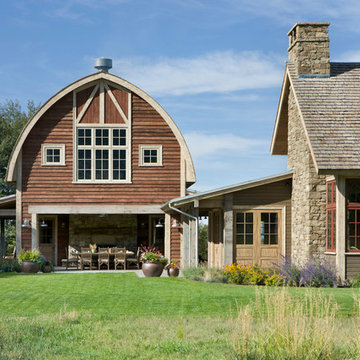
Springhill Residence by Locati Architects, Interior Design by Locati Interiors, Photography by Roger Wade
Foto della facciata di una casa fienile ristrutturato country a due piani con rivestimento in legno
Foto della facciata di una casa fienile ristrutturato country a due piani con rivestimento in legno
Facciate di case country
1
