Facciate di case country marroni
Filtra anche per:
Budget
Ordina per:Popolari oggi
1 - 20 di 1.677 foto
1 di 3

Designed to appear as a barn and function as an entertainment space and provide places for guests to stay. Once the estate is complete this will look like the barn for the property. Inspired by old stone Barns of New England we used reclaimed wood timbers and siding inside.
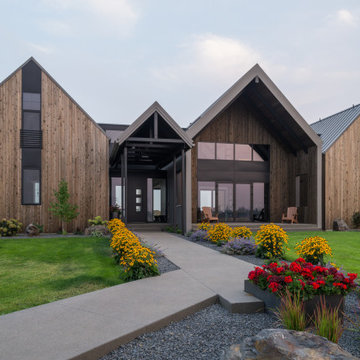
Ispirazione per la villa marrone country a due piani con rivestimento in legno e tetto a capanna
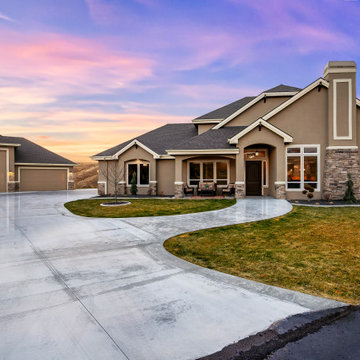
Esempio della villa grande marrone country a due piani con rivestimento in stucco, tetto a padiglione e copertura a scandole
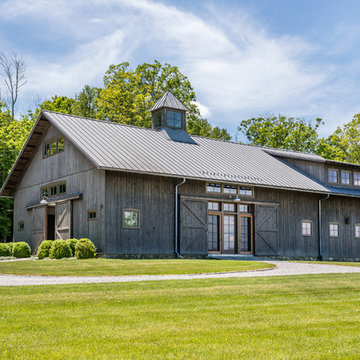
Michael Bowman Photography
Foto della villa marrone country a due piani con rivestimento in legno, tetto a capanna e copertura in metallo o lamiera
Foto della villa marrone country a due piani con rivestimento in legno, tetto a capanna e copertura in metallo o lamiera
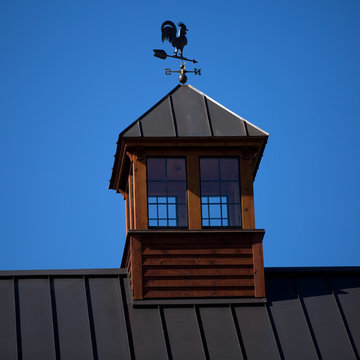
Idee per la facciata di una casa marrone country a due piani di medie dimensioni con rivestimento in legno, tetto a capanna e copertura in metallo o lamiera

Ispirazione per la facciata di una casa marrone country a un piano con rivestimenti misti, tetto a capanna e copertura in metallo o lamiera
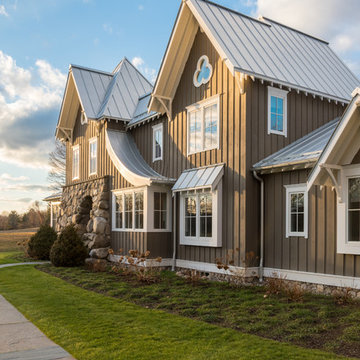
The front elevation makes use of many traditional cottage elements, combining steep roof lines with graceful curves. Clover windows and natural stone give a timeless feeling to the front. The metal roof reflects the sky, and softens the presence of the house.
Photographer: Daniel Contelmo Jr.
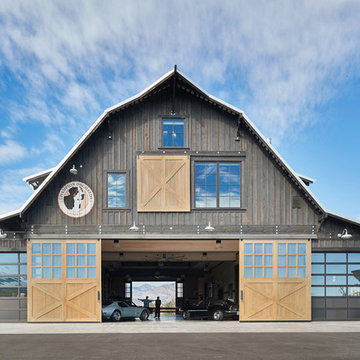
Immagine della facciata di una casa grande marrone country a due piani con rivestimento in legno, tetto a mansarda e copertura in metallo o lamiera
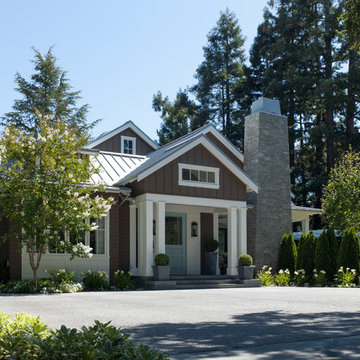
The house was designed as a modern farmhouse with clapboard siding, board and batten detailing and a metal roof. Gables and she dormers bring light into the interior. Crisp white details such as gates and trim work provide contrast with the brown painted exterior.
If you would like to see the full project, please visit us at www.ajohnstonhome.com to see our work and read about our services.
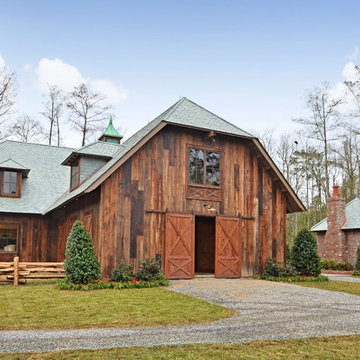
Immagine della facciata di una casa marrone country a due piani con rivestimento in legno
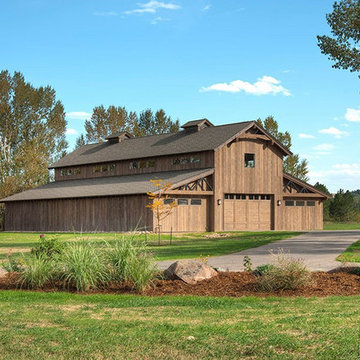
Ispirazione per la facciata di una casa grande marrone country a due piani con rivestimento in legno e tetto a capanna
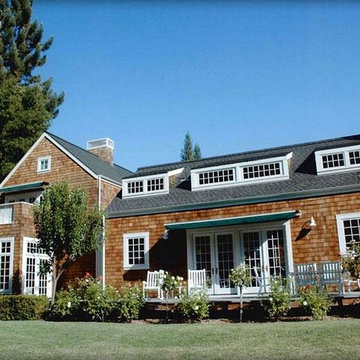
Double french doors lead out of this New England residential compound to the open canopied back porch and beautifully landscaped gardens.
Immagine della facciata di una casa grande marrone country a due piani con rivestimento in legno
Immagine della facciata di una casa grande marrone country a due piani con rivestimento in legno
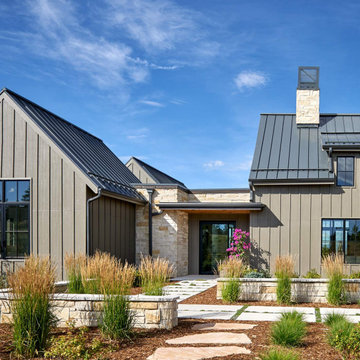
Immagine della villa grande marrone country a due piani con rivestimenti misti, tetto a capanna e copertura in metallo o lamiera

Foto della facciata di una casa grande marrone country a due piani con copertura in metallo o lamiera e rivestimento in metallo
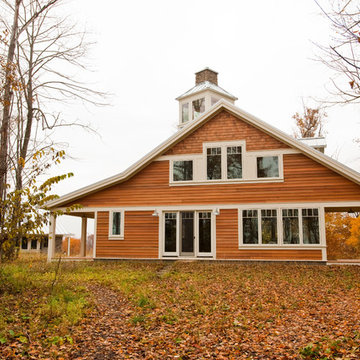
Idee per la villa marrone country a due piani con rivestimento in legno, tetto a capanna e copertura in metallo o lamiera
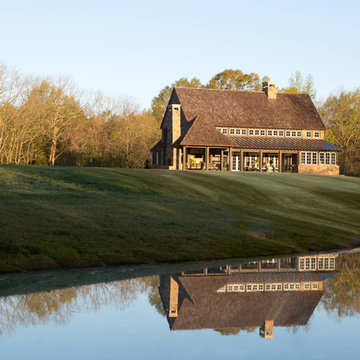
Idee per la villa marrone country a due piani con rivestimento in pietra, tetto a capanna e copertura a scandole
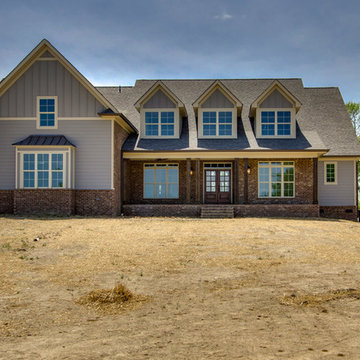
Foto della facciata di una casa grande marrone country a due piani con rivestimento in mattoni e tetto a capanna
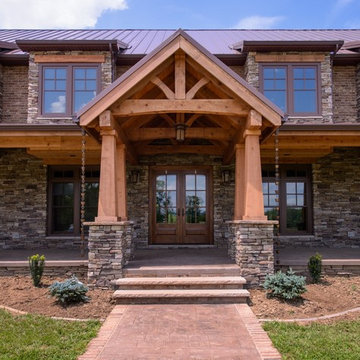
Dick Wood
Ispirazione per la facciata di una casa marrone country con rivestimento in pietra
Ispirazione per la facciata di una casa marrone country con rivestimento in pietra
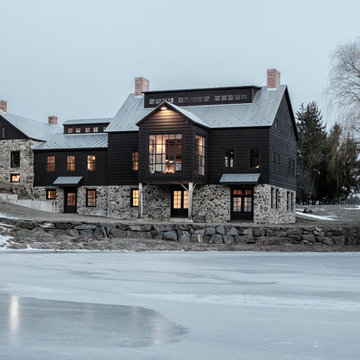
Photo: scott benedict practical(ly) studios
Foto della facciata di una casa marrone country a due piani con tetto a capanna
Foto della facciata di una casa marrone country a due piani con tetto a capanna
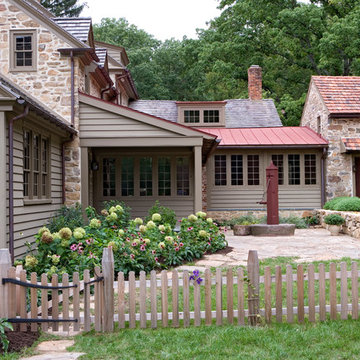
Tom Crane
Immagine della facciata di una casa marrone country a due piani di medie dimensioni con rivestimenti misti, copertura mista e tetto rosso
Immagine della facciata di una casa marrone country a due piani di medie dimensioni con rivestimenti misti, copertura mista e tetto rosso
Facciate di case country marroni
1