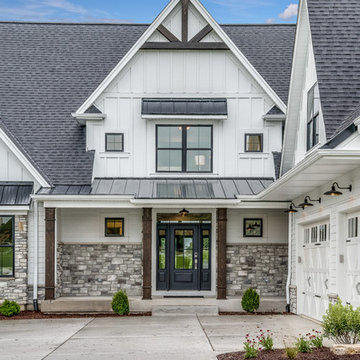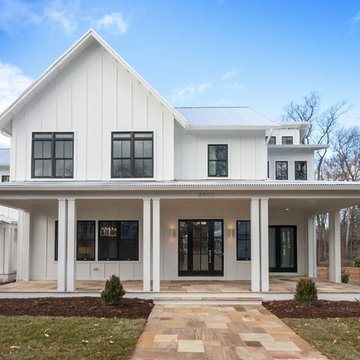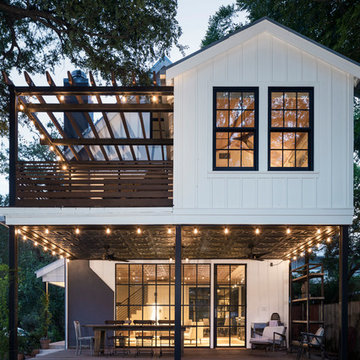Facciate di case country
Filtra anche per:
Budget
Ordina per:Popolari oggi
121 - 140 di 61.993 foto
1 di 5
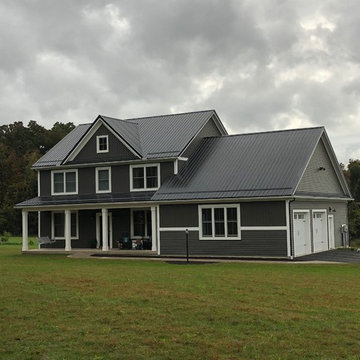
Idee per la villa marrone country a due piani di medie dimensioni con rivestimento in vinile, tetto a capanna e copertura in metallo o lamiera

Esempio della villa grande marrone country a due piani con rivestimenti misti, tetto a padiglione e copertura verde
Trova il professionista locale adatto per il tuo progetto
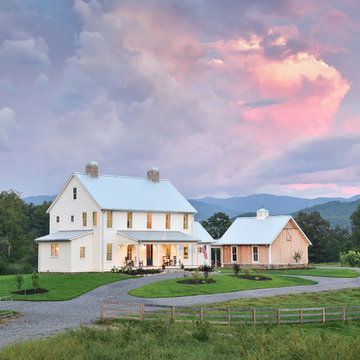
Ispirazione per la villa bianca country a due piani con rivestimento con lastre in cemento, tetto a capanna e copertura in metallo o lamiera

Builder: Boone Construction
Photographer: M-Buck Studio
This lakefront farmhouse skillfully fits four bedrooms and three and a half bathrooms in this carefully planned open plan. The symmetrical front façade sets the tone by contrasting the earthy textures of shake and stone with a collection of crisp white trim that run throughout the home. Wrapping around the rear of this cottage is an expansive covered porch designed for entertaining and enjoying shaded Summer breezes. A pair of sliding doors allow the interior entertaining spaces to open up on the covered porch for a seamless indoor to outdoor transition.
The openness of this compact plan still manages to provide plenty of storage in the form of a separate butlers pantry off from the kitchen, and a lakeside mudroom. The living room is centrally located and connects the master quite to the home’s common spaces. The master suite is given spectacular vistas on three sides with direct access to the rear patio and features two separate closets and a private spa style bath to create a luxurious master suite. Upstairs, you will find three additional bedrooms, one of which a private bath. The other two bedrooms share a bath that thoughtfully provides privacy between the shower and vanity.

EXTERIOR. Our clients had lived in this barn conversion for a number of years but had not got around to updating it. The layout was slightly awkward and the entrance to the property was not obvious. There were dark terracotta floor tiles and a large amount of pine throughout, which made the property very orange!
On the ground floor we remodelled the layout to create a clear entrance, large open plan kitchen-dining room, a utility room, boot room and small bathroom.
We then replaced the floor, decorated throughout and introduced a new colour palette and lighting scheme.
In the master bedroom on the first floor, walls and a mezzanine ceiling were removed to enable the ceiling height to be enjoyed. New bespoke cabinetry was installed and again a new lighting scheme and colour palette introduced.
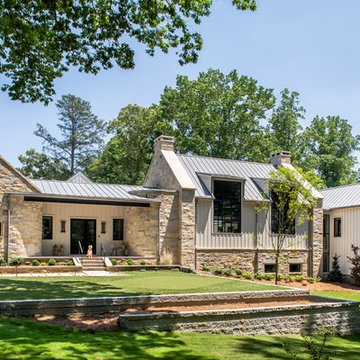
Jeff Herr Photography
Idee per la villa multicolore country con rivestimenti misti, tetto a capanna e copertura in metallo o lamiera
Idee per la villa multicolore country con rivestimenti misti, tetto a capanna e copertura in metallo o lamiera
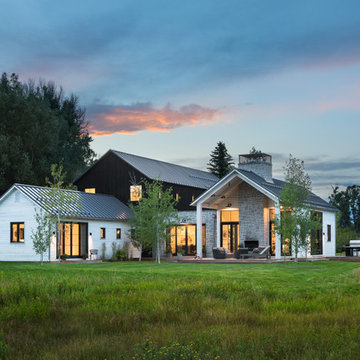
Nestled along the base of the Snake River, this house in Jackson, WY, is surrounded by nature. Design emphasis has been placed on carefully located views to the Grand Tetons, Munger Mountain, Cody Peak and Josie’s Ridge. This modern take on a farmhouse features painted clapboard siding, raised seam metal roofing, and reclaimed stone walls. Designed for an active young family, the house has multi-functional rooms with spaces for entertaining, play and numerous connections to the outdoors.
Photo by Tuck Fauntleroy
Photo by Tuck Fauntleroy
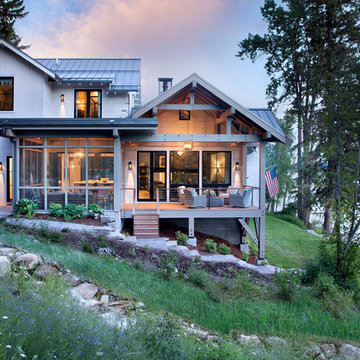
Idee per la villa bianca country a due piani con tetto a capanna e copertura in metallo o lamiera

www.farmerpaynearchitects.com
Ispirazione per la villa beige country a due piani con tetto a capanna e copertura in metallo o lamiera
Ispirazione per la villa beige country a due piani con tetto a capanna e copertura in metallo o lamiera
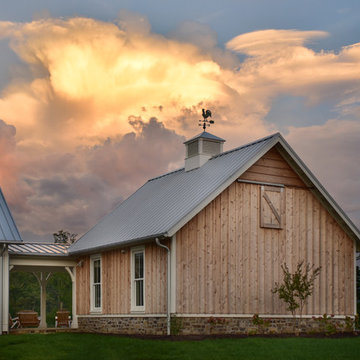
Immagine della villa beige country con rivestimento in legno, tetto a capanna e copertura in metallo o lamiera

Integrity from Marvin Windows and Doors open this tiny house up to a larger-than-life ocean view.
Ispirazione per la micro casa piccola bianca country a due piani con copertura in metallo o lamiera e tetto a capanna
Ispirazione per la micro casa piccola bianca country a due piani con copertura in metallo o lamiera e tetto a capanna

Photo Credit: David Cannon; Design: Michelle Mentzer
Instagram: @newriverbuildingco
Ispirazione per la villa bianca country a due piani di medie dimensioni con rivestimenti misti, tetto a capanna e copertura a scandole
Ispirazione per la villa bianca country a due piani di medie dimensioni con rivestimenti misti, tetto a capanna e copertura a scandole
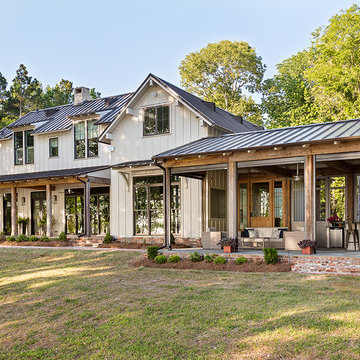
www.farmerpaynearchitects.com
Foto della villa beige country a due piani con tetto a capanna e copertura in metallo o lamiera
Foto della villa beige country a due piani con tetto a capanna e copertura in metallo o lamiera
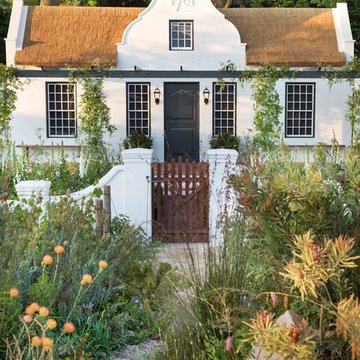
Mimi Connolly
Esempio della villa piccola bianca country a due piani con tetto a capanna
Esempio della villa piccola bianca country a due piani con tetto a capanna
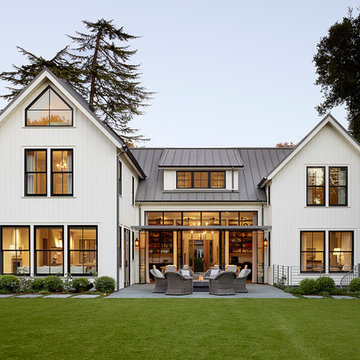
Matthew Milman
Esempio della villa bianca country a due piani con tetto a capanna e copertura in metallo o lamiera
Esempio della villa bianca country a due piani con tetto a capanna e copertura in metallo o lamiera
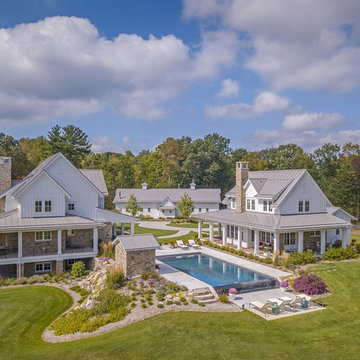
Nestled in the countryside and designed to accommodate a multi-generational family, this custom compound boasts a nearly 5,000 square foot main residence, an infinity pool with luscious landscaping, a guest and pool house as well as a pole barn. The spacious, yet cozy flow of the main residence fits perfectly with the farmhouse style exterior. The gourmet kitchen with separate bakery kitchen offers built-in banquette seating for casual dining and is open to a cozy dining room for more formal meals enjoyed in front of the wood-burning fireplace. Completing the main level is a library, mudroom and living room with rustic accents throughout. The upper level features a grand master suite, a guest bedroom with dressing room, a laundry room as well as a sizable home office. The lower level has a fireside sitting room that opens to the media and exercise rooms by custom-built sliding barn doors. The quaint guest house has a living room, dining room and full kitchen, plus an upper level with two bedrooms and a full bath, as well as a wrap-around porch overlooking the infinity edge pool and picturesque landscaping of the estate.
Facciate di case country

Builder: Hayes Signature Homes
Photography: Costa Christ Media
Idee per la villa multicolore country a due piani con rivestimenti misti, tetto a capanna e copertura in metallo o lamiera
Idee per la villa multicolore country a due piani con rivestimenti misti, tetto a capanna e copertura in metallo o lamiera
7
