Facciate di case country con pannelli sovrapposti
Filtra anche per:
Budget
Ordina per:Popolari oggi
1 - 20 di 581 foto

Modern Farmhouse colored with metal roof and gray clapboard siding.
Ispirazione per la villa grande grigia country a tre piani con rivestimento con lastre in cemento, tetto a capanna, copertura in metallo o lamiera, tetto grigio e pannelli sovrapposti
Ispirazione per la villa grande grigia country a tre piani con rivestimento con lastre in cemento, tetto a capanna, copertura in metallo o lamiera, tetto grigio e pannelli sovrapposti

Ispirazione per la villa multicolore country a un piano con tetto a capanna, tetto grigio, pannelli e listelle di legno, pannelli sovrapposti e copertura mista

Brand new construction in Westport Connecticut. Transitional design. Classic design with a modern influences. Built with sustainable materials and top quality, energy efficient building supplies. HSL worked with renowned architect Peter Cadoux as general contractor on this new home construction project and met the customer's desire on time and on budget.

Photography by Golden Gate Creative
Esempio della villa bianca country a due piani di medie dimensioni con rivestimento in legno, tetto a capanna, copertura a scandole, tetto grigio e pannelli sovrapposti
Esempio della villa bianca country a due piani di medie dimensioni con rivestimento in legno, tetto a capanna, copertura a scandole, tetto grigio e pannelli sovrapposti
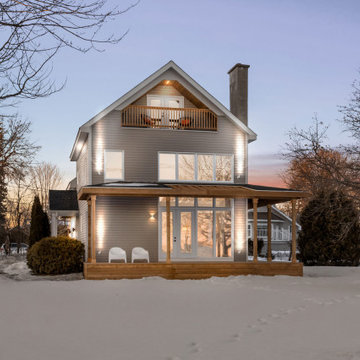
Cours latéral vers le lac / Side yard toward the lake
Immagine della villa beige country a tre piani di medie dimensioni con tetto a capanna, rivestimento in legno, copertura a scandole, tetto nero e pannelli sovrapposti
Immagine della villa beige country a tre piani di medie dimensioni con tetto a capanna, rivestimento in legno, copertura a scandole, tetto nero e pannelli sovrapposti
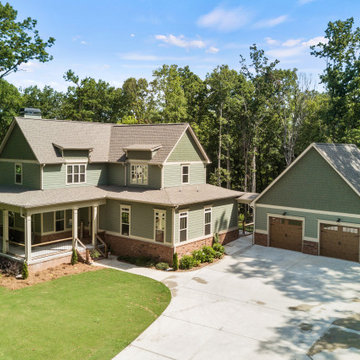
Front aerial view of Arbor Creek. View House Plan THD-1389: https://www.thehousedesigners.com/plan/the-ingalls-1389

Ispirazione per la villa grande grigia country a due piani con rivestimenti misti, tetto a capanna, tetto grigio, pannelli sovrapposti e copertura mista
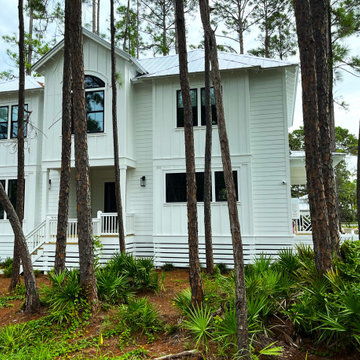
Livable Beach Home
Immagine della villa bianca country a due piani di medie dimensioni con rivestimento in cemento, tetto a padiglione, copertura in metallo o lamiera e pannelli sovrapposti
Immagine della villa bianca country a due piani di medie dimensioni con rivestimento in cemento, tetto a padiglione, copertura in metallo o lamiera e pannelli sovrapposti

Low Country Style home with sprawling porches. The home consists of the main house with a detached car garage with living space above with bedroom, bathroom, and living area. The high level of finish will make North Florida's discerning buyer feel right at home.
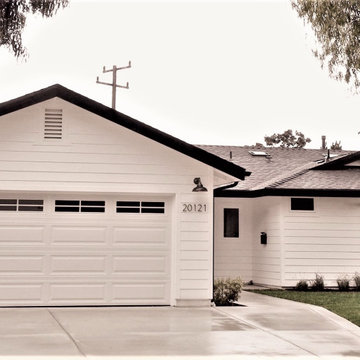
Ispirazione per la villa bianca country a un piano di medie dimensioni con copertura a scandole, rivestimento con lastre in cemento, tetto a capanna, tetto grigio e pannelli sovrapposti
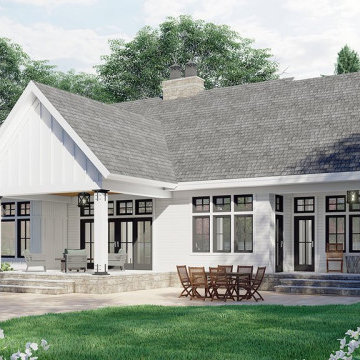
Check out this sweet modern farmhouse plan! It gives you a big open floor plan and large island kitchen. Don't miss the luxurious master suite.
Esempio della villa bianca country a un piano di medie dimensioni con rivestimento in legno, tetto a capanna, copertura mista, tetto grigio e pannelli sovrapposti
Esempio della villa bianca country a un piano di medie dimensioni con rivestimento in legno, tetto a capanna, copertura mista, tetto grigio e pannelli sovrapposti
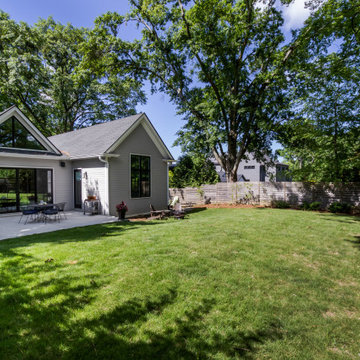
1910 Historic Farmhouse renovation
Ispirazione per la villa grigia country a un piano di medie dimensioni con rivestimenti misti, copertura a scandole, tetto nero e pannelli sovrapposti
Ispirazione per la villa grigia country a un piano di medie dimensioni con rivestimenti misti, copertura a scandole, tetto nero e pannelli sovrapposti
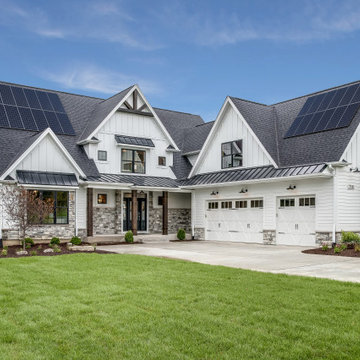
Stately and Refined Modern Farmhouse built in the outskirts of the NYC metro area with solar panels. This model home exemplifies our solar installation becoming part of the aesthetic. The home enjoys uninterrupted power with battery storage connected to the solar system in the back of the 3-car garage. A beauty built in the countryside with all the modern luxuries both inside and outside.
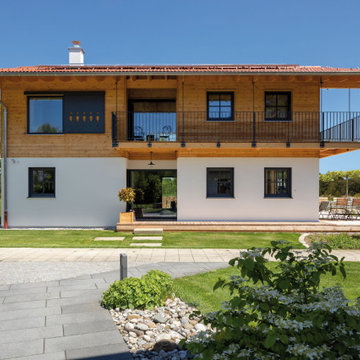
Ein Vitalhaus in perfekter Vollendung. Ein Ort voller Schönheit, Wohlfühlqualität und Sorglosigkeit. Regnauer erkennt das Gute im Traditionellen und holt es mit Liesl ins Hier und Jetzt - in bewusster Neuinterpretation, in gekonnter Übertragung auf die Bedürfnisse und Komfortansprüche von heute. Und von morgen. In Architektur und Ästhetik, in Funktionalität und Technik.

Ispirazione per la villa bianca country a un piano di medie dimensioni con rivestimento con lastre in cemento, tetto a padiglione, copertura a scandole, tetto nero e pannelli sovrapposti

Immagine della villa bianca country a un piano con rivestimento in legno, tetto a capanna, copertura a scandole, tetto nero e pannelli sovrapposti
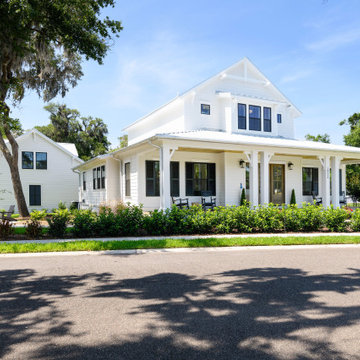
Low Country Style home with sprawling porches. The home consists of the main house with a detached car garage with living space above with bedroom, bathroom, and living area. The high level of finish will make North Florida's discerning buyer feel right at home.
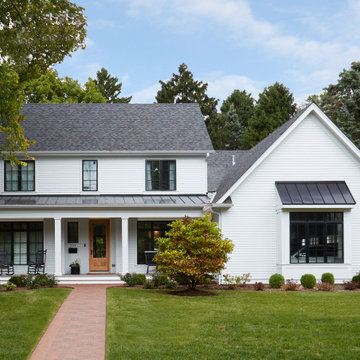
Idee per la villa bianca country a due piani con tetto a capanna, copertura a scandole, tetto grigio e pannelli sovrapposti
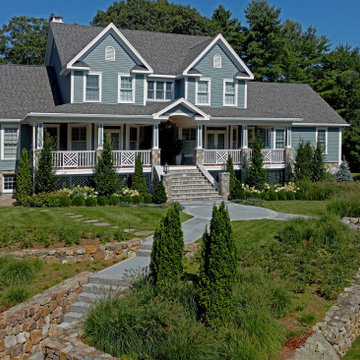
Renovated Farmhouse Colonial with reconstructed covered Porch, landscaping, and siding.
www.tektoniksarchitects.com
Immagine della villa grande blu country a due piani con rivestimenti misti, tetto a capanna, copertura a scandole, tetto grigio e pannelli sovrapposti
Immagine della villa grande blu country a due piani con rivestimenti misti, tetto a capanna, copertura a scandole, tetto grigio e pannelli sovrapposti
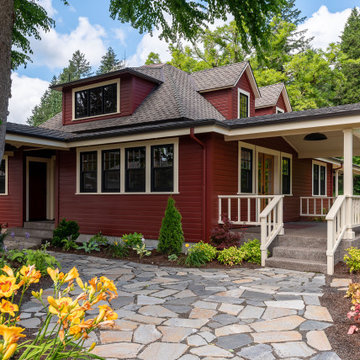
Early 1900's farmhouse, literal farm house redesigned for the business to use as their corporate meeting center. This remodel included taking the existing bathrooms bedrooms, kitchen, living room, family room, dining room, and wrap around porch and creating a functional space for corporate meeting and gatherings. The integrity of the home was kept put as each space looks as if it could have been designed this way since day one.
Facciate di case country con pannelli sovrapposti
1