Facciate di case a due piani
Filtra anche per:
Budget
Ordina per:Popolari oggi
121 - 140 di 255.999 foto

Foto della facciata di una casa grande beige american style a due piani con rivestimenti misti e tetto a capanna
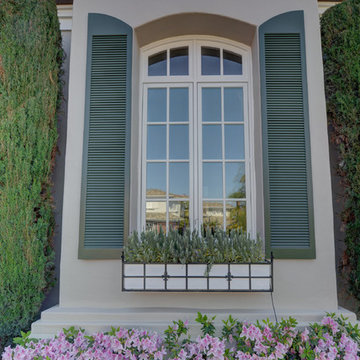
Entry door
Idee per la facciata di una casa grande beige stile marinaro a due piani con rivestimento in stucco, tetto a padiglione e abbinamento di colori
Idee per la facciata di una casa grande beige stile marinaro a due piani con rivestimento in stucco, tetto a padiglione e abbinamento di colori

Ammirato Construction's use of K2's Pacific Ashlar thin veneer, is beautifully displayed on many of the walls of this property.
Esempio della villa grande grigia moderna a due piani con rivestimenti misti e tetto a capanna
Esempio della villa grande grigia moderna a due piani con rivestimenti misti e tetto a capanna

Immagine della facciata di una casa piccola verde rustica a due piani con rivestimento in cemento, tetto a capanna e copertura in metallo o lamiera
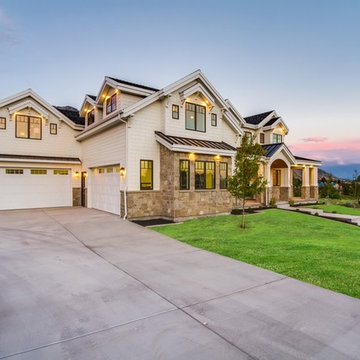
Zachary Molino
Ispirazione per la facciata di una casa grande bianca country a due piani con rivestimento con lastre in cemento
Ispirazione per la facciata di una casa grande bianca country a due piani con rivestimento con lastre in cemento
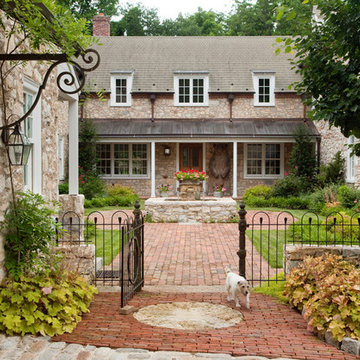
Eric Roth
Esempio della villa grigia country a due piani con rivestimento in pietra, tetto a capanna e copertura a scandole
Esempio della villa grigia country a due piani con rivestimento in pietra, tetto a capanna e copertura a scandole

Foto della facciata di una casa blu classica a due piani di medie dimensioni con rivestimento in vinile
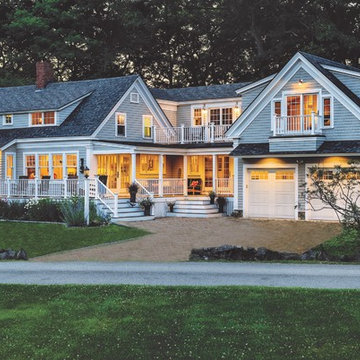
Rob Karosis, Sabrina Inc
Ispirazione per la facciata di una casa grande grigia classica a due piani con rivestimento in legno
Ispirazione per la facciata di una casa grande grigia classica a due piani con rivestimento in legno

SpaceCrafting Real Estate Photography
Foto della facciata di una casa bianca classica a due piani di medie dimensioni con tetto a capanna e rivestimento in legno
Foto della facciata di una casa bianca classica a due piani di medie dimensioni con tetto a capanna e rivestimento in legno
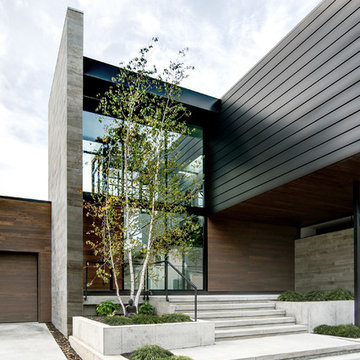
Immagine della villa contemporanea a due piani con rivestimenti misti e tetto piano

Architect: Blaine Bonadies, Bonadies Architect
Photography By: Jean Allsopp Photography
“Just as described, there is an edgy, irreverent vibe here, but the result has an appropriate stature and seriousness. Love the overscale windows. And the outdoor spaces are so great.”
Situated atop an old Civil War battle site, this new residence was conceived for a couple with southern values and a rock-and-roll attitude. The project consists of a house, a pool with a pool house and a renovated music studio. A marriage of modern and traditional design, this project used a combination of California redwood siding, stone and a slate roof with flat-seam lead overhangs. Intimate and well planned, there is no space wasted in this home. The execution of the detail work, such as handmade railings, metal awnings and custom windows jambs, made this project mesmerizing.
Cues from the client and how they use their space helped inspire and develop the initial floor plan, making it live at a human scale but with dramatic elements. Their varying taste then inspired the theme of traditional with an edge. The lines and rhythm of the house were simplified, and then complemented with some key details that made the house a juxtaposition of styles.
The wood Ultimate Casement windows were all standard sizes. However, there was a desire to make the windows have a “deep pocket” look to create a break in the facade and add a dramatic shadow line. Marvin was able to customize the jambs by extruding them to the exterior. They added a very thin exterior profile, which negated the need for exterior casing. The same detail was in the stone veneers and walls, as well as the horizontal siding walls, with no need for any modification. This resulted in a very sleek look.
MARVIN PRODUCTS USED:
Marvin Ultimate Casement Window

Exterior of transitional mountain home with inviting hot tub.
Immagine della villa grande marrone rustica a due piani con rivestimenti misti e tetto a capanna
Immagine della villa grande marrone rustica a due piani con rivestimenti misti e tetto a capanna

Ispirazione per la villa grande beige contemporanea a due piani con rivestimento in vetro
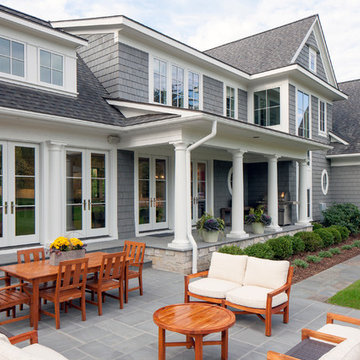
Builder: Scott Christopher Homes
Interior Designer: Francesca Owings
Landscaping: Rooks Landscaping
Foto della facciata di una casa grigia classica a due piani con rivestimento in legno
Foto della facciata di una casa grigia classica a due piani con rivestimento in legno
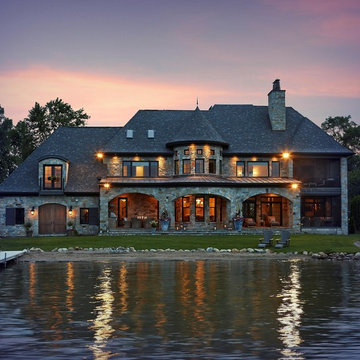
Ispirazione per la facciata di una casa classica a due piani con rivestimento in pietra e tetto a padiglione
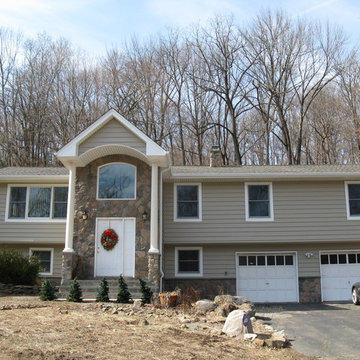
Room added over garage, new two-story entry foyer with portico overhang, and stone siding accents.
Foto della facciata di una casa beige classica a due piani di medie dimensioni con rivestimento in vinile e tetto a capanna
Foto della facciata di una casa beige classica a due piani di medie dimensioni con rivestimento in vinile e tetto a capanna
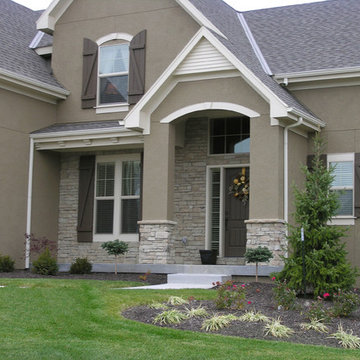
This beautiful home has been clad in stone and stucco with contrasting accents of wood shutters and trim.
Foto della facciata di una casa grande marrone classica a due piani con rivestimento in pietra
Foto della facciata di una casa grande marrone classica a due piani con rivestimento in pietra
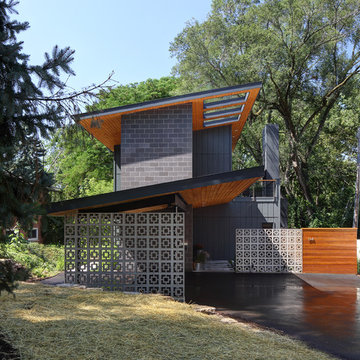
Tricia Shay Photography
Esempio della facciata di una casa grigia contemporanea a due piani di medie dimensioni con rivestimenti misti
Esempio della facciata di una casa grigia contemporanea a due piani di medie dimensioni con rivestimenti misti

Foto della facciata di una casa bianca country a due piani con copertura mista

Katie Allen Interiors chose the "Langston" entry system to make a mid-century modern entrance to this White Rock Home Tour home in Dallas, TX.
Ispirazione per la facciata di una casa beige moderna a due piani con rivestimento in mattoni e tetto a capanna
Ispirazione per la facciata di una casa beige moderna a due piani con rivestimento in mattoni e tetto a capanna
Facciate di case a due piani
7