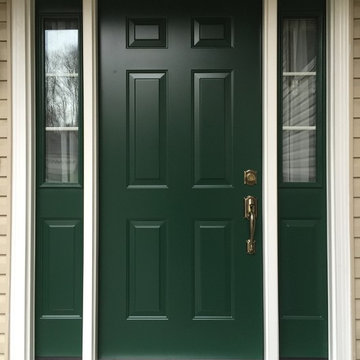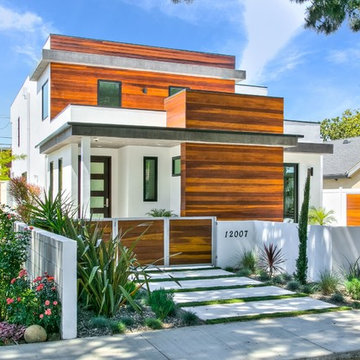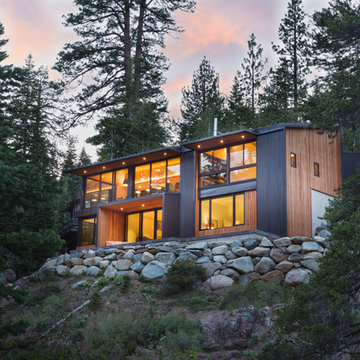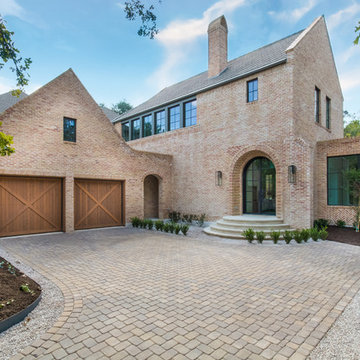Facciate di case a due piani
Filtra anche per:
Budget
Ordina per:Popolari oggi
1 - 20 di 215.150 foto
1 di 3

Removed original entry door and sidelites, reframed the doorway, installed a custom manufactured ProVia Entry door system including sidelites, and installed custom exterior capping.

David Laurer
Foto della villa bianca country a due piani con rivestimento in legno, tetto a capanna e copertura in metallo o lamiera
Foto della villa bianca country a due piani con rivestimento in legno, tetto a capanna e copertura in metallo o lamiera

Morgan Nowland
Ispirazione per la villa grande multicolore contemporanea a due piani con rivestimenti misti e tetto piano
Ispirazione per la villa grande multicolore contemporanea a due piani con rivestimenti misti e tetto piano

Esempio della villa bianca contemporanea a due piani di medie dimensioni con rivestimenti misti, tetto piano e copertura in metallo o lamiera

This beautiful modern farmhouse exterior blends board & batten siding with horizontal siding for added texture. The black and white color scheme is incredibly bold; but given an earth tone texture provided by the natural stone wainscoting and front porch piers.
Meyer Design

The bungalow after renovation. You can see two of the upper gables that were added but still fit the size and feel of the home. Soft green siding color with gray sash allows the blue of the door to pop.
Photography by Josh Vick

Immagine della villa grande blu american style a due piani con tetto a capanna, copertura a scandole, rivestimento in legno, pannelli e listelle di legno e pannelli sovrapposti

The best of past and present architectural styles combine in this welcoming, farmhouse-inspired design. Clad in low-maintenance siding, the distinctive exterior has plenty of street appeal, with its columned porch, multiple gables, shutters and interesting roof lines. Other exterior highlights included trusses over the garage doors, horizontal lap siding and brick and stone accents. The interior is equally impressive, with an open floor plan that accommodates today’s family and modern lifestyles. An eight-foot covered porch leads into a large foyer and a powder room. Beyond, the spacious first floor includes more than 2,000 square feet, with one side dominated by public spaces that include a large open living room, centrally located kitchen with a large island that seats six and a u-shaped counter plan, formal dining area that seats eight for holidays and special occasions and a convenient laundry and mud room. The left side of the floor plan contains the serene master suite, with an oversized master bath, large walk-in closet and 16 by 18-foot master bedroom that includes a large picture window that lets in maximum light and is perfect for capturing nearby views. Relax with a cup of morning coffee or an evening cocktail on the nearby covered patio, which can be accessed from both the living room and the master bedroom. Upstairs, an additional 900 square feet includes two 11 by 14-foot upper bedrooms with bath and closet and a an approximately 700 square foot guest suite over the garage that includes a relaxing sitting area, galley kitchen and bath, perfect for guests or in-laws.

Natural ventilation occurs through high hopper windows and multi-slide floor-to-ceiling windows, positioned to convect cool air currents from the nearby creek. The roof and exterior walls are clad in lifetime corrugated dark steel reducing maintenance and replacement waste, and insulated with high-rated green material – soy-foam.

Immagine della villa ampia multicolore classica a due piani con rivestimenti misti, tetto a capanna, copertura a scandole, tetto grigio e pannelli e listelle di legno

Steve Hall @ Hall + Merrick
Ispirazione per la villa beige moderna a due piani con rivestimento in pietra e tetto piano
Ispirazione per la villa beige moderna a due piani con rivestimento in pietra e tetto piano

Foto della villa blu classica a due piani di medie dimensioni con rivestimento in vinile

For this home we were hired as the Architect only. Siena Custom Builders, Inc. was the Builder.
+/- 5,200 sq. ft. home (Approx. 42' x 110' Footprint)
Cedar Siding - Cabot Solid Stain - Pewter Grey

Foto della villa marrone classica a due piani con rivestimento in mattoni, tetto a capanna e copertura a scandole

Ispirazione per la villa grande bianca classica a due piani con rivestimento in mattoni, tetto a capanna e copertura a scandole

Stunning traditional home in the Devonshire neighborhood of Dallas.
Idee per la villa grande bianca classica a due piani con rivestimento in mattone verniciato, tetto a capanna, copertura a scandole e tetto marrone
Idee per la villa grande bianca classica a due piani con rivestimento in mattone verniciato, tetto a capanna, copertura a scandole e tetto marrone

Rich Montalbano
Foto della villa piccola bianca mediterranea a due piani con rivestimento in stucco, tetto a padiglione e copertura in metallo o lamiera
Foto della villa piccola bianca mediterranea a due piani con rivestimento in stucco, tetto a padiglione e copertura in metallo o lamiera

Don Kadair
Idee per la facciata di una casa grande classica a due piani con rivestimento in mattoni e tetto a capanna
Idee per la facciata di una casa grande classica a due piani con rivestimento in mattoni e tetto a capanna

Immagine della villa grande country a due piani con rivestimento con lastre in cemento, copertura in metallo o lamiera e tetto nero

Architect : CKA
Light grey stained cedar siding, stucco, I-beam posts at entry, and standing seam metal roof
Ispirazione per la villa bianca contemporanea a due piani con rivestimento in stucco, copertura in metallo o lamiera, tetto a capanna e tetto nero
Ispirazione per la villa bianca contemporanea a due piani con rivestimento in stucco, copertura in metallo o lamiera, tetto a capanna e tetto nero
Facciate di case a due piani
1