Facciate di case a due piani
Filtra anche per:
Budget
Ordina per:Popolari oggi
81 - 100 di 215.266 foto
1 di 3

Photos by Bernard Andre
Foto della facciata di una casa marrone contemporanea a due piani di medie dimensioni con rivestimenti misti
Foto della facciata di una casa marrone contemporanea a due piani di medie dimensioni con rivestimenti misti

The Eagle Harbor Cabin is located on a wooded waterfront property on Lake Superior, at the northerly edge of Michigan’s Upper Peninsula, about 300 miles northeast of Minneapolis.
The wooded 3-acre site features the rocky shoreline of Lake Superior, a lake that sometimes behaves like the ocean. The 2,000 SF cabin cantilevers out toward the water, with a 40-ft. long glass wall facing the spectacular beauty of the lake. The cabin is composed of two simple volumes: a large open living/dining/kitchen space with an open timber ceiling structure and a 2-story “bedroom tower,” with the kids’ bedroom on the ground floor and the parents’ bedroom stacked above.
The interior spaces are wood paneled, with exposed framing in the ceiling. The cabinets use PLYBOO, a FSC-certified bamboo product, with mahogany end panels. The use of mahogany is repeated in the custom mahogany/steel curvilinear dining table and in the custom mahogany coffee table. The cabin has a simple, elemental quality that is enhanced by custom touches such as the curvilinear maple entry screen and the custom furniture pieces. The cabin utilizes native Michigan hardwoods such as maple and birch. The exterior of the cabin is clad in corrugated metal siding, offset by the tall fireplace mass of Montana ledgestone at the east end.
The house has a number of sustainable or “green” building features, including 2x8 construction (40% greater insulation value); generous glass areas to provide natural lighting and ventilation; large overhangs for sun and snow protection; and metal siding for maximum durability. Sustainable interior finish materials include bamboo/plywood cabinets, linoleum floors, locally-grown maple flooring and birch paneling, and low-VOC paints.

An inviting entry
Idee per la facciata di una casa bianca classica a due piani di medie dimensioni con rivestimento in legno e tetto a capanna
Idee per la facciata di una casa bianca classica a due piani di medie dimensioni con rivestimento in legno e tetto a capanna
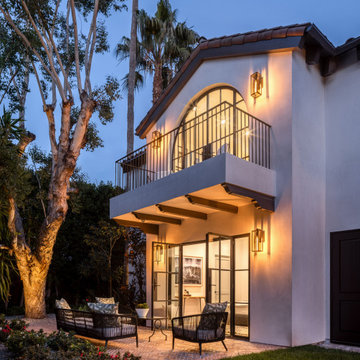
This modern Spanish residence evolved from unremarkable to sophisticated, proving that any space can become a dream home.
Immagine della villa bianca mediterranea a due piani di medie dimensioni con rivestimento in stucco, tetto a padiglione, copertura in tegole e tetto marrone
Immagine della villa bianca mediterranea a due piani di medie dimensioni con rivestimento in stucco, tetto a padiglione, copertura in tegole e tetto marrone
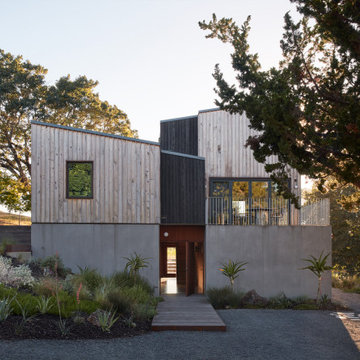
Sunset on cypress.
Esempio della villa beige moderna a due piani con rivestimento in legno, copertura in metallo o lamiera e tetto nero
Esempio della villa beige moderna a due piani con rivestimento in legno, copertura in metallo o lamiera e tetto nero
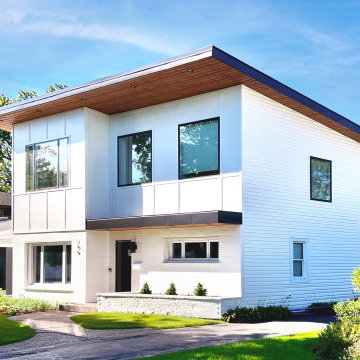
Idee per la facciata di una casa piccola bianca a due piani con rivestimenti misti, copertura a scandole, tetto nero e pannelli e listelle di legno

Foto della villa bianca classica a due piani con rivestimento con lastre in cemento, tetto a capanna, copertura in metallo o lamiera e pannelli sovrapposti
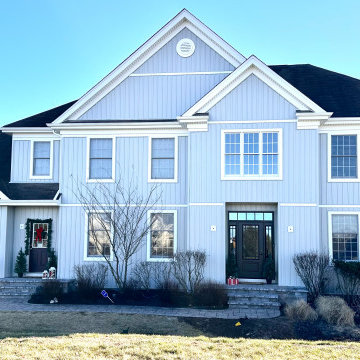
Board and Batten Siding Project Vinyl Siding
Ispirazione per la villa grigia classica a due piani con rivestimento in vinile, tetto a padiglione, copertura a scandole, tetto nero e pannelli e listelle di legno
Ispirazione per la villa grigia classica a due piani con rivestimento in vinile, tetto a padiglione, copertura a scandole, tetto nero e pannelli e listelle di legno
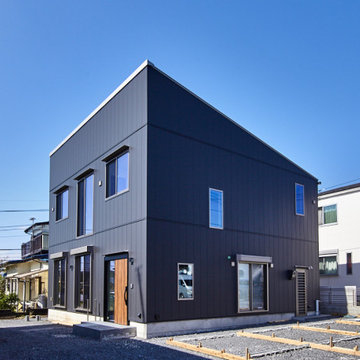
Ispirazione per la facciata di una casa nera contemporanea a due piani di medie dimensioni con rivestimento in metallo, copertura in metallo o lamiera, tetto grigio e pannelli e listelle di legno
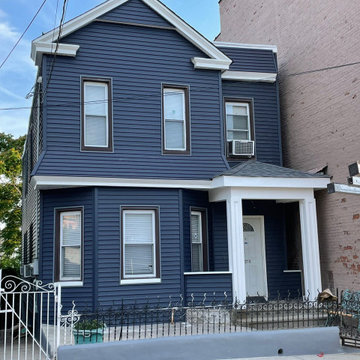
Siding Contractors North Bergen NJ, all types of projects including vinyl, aluminum, cement board. Get a free quote now.
Esempio della villa blu classica a due piani di medie dimensioni con rivestimento in vinile, tetto piano e pannelli sovrapposti
Esempio della villa blu classica a due piani di medie dimensioni con rivestimento in vinile, tetto piano e pannelli sovrapposti

Esempio della villa grande blu country a due piani con rivestimento in vinile, pannelli e listelle di legno, copertura a scandole e tetto nero
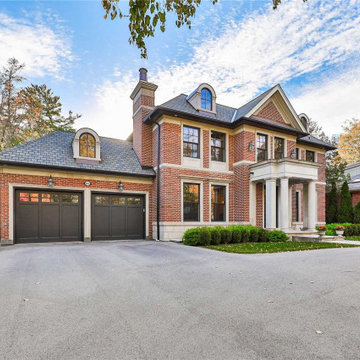
New Age Design
Esempio della villa grande rossa classica a due piani con rivestimento in mattoni, tetto a padiglione, copertura a scandole e tetto grigio
Esempio della villa grande rossa classica a due piani con rivestimento in mattoni, tetto a padiglione, copertura a scandole e tetto grigio

Esempio della facciata di una casa grigia moderna a due piani di medie dimensioni con rivestimento in legno, copertura in metallo o lamiera, tetto grigio e pannelli e listelle di legno
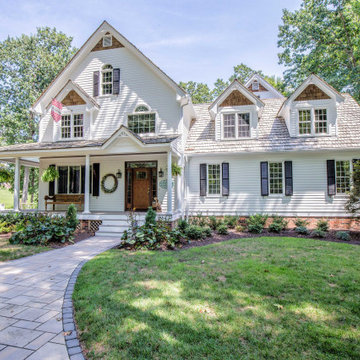
This charming two-story home located in Glen Allen VA really stands out with its wood accents. We painted the siding in Sherwin William Extra White - very traditional and will never go out of style. In particular, the white siding really accentuates the wood door. The shutters are Sherwin Williams Tricorn Black for additional contrast.
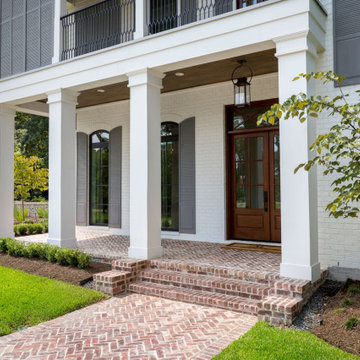
Esempio della villa grande bianca a due piani con rivestimento in mattoni, tetto a padiglione, copertura mista e tetto grigio

A single-story ranch house in Austin received a new look with a two-story addition, limewashed brick, black architectural windows, and new landscaping.
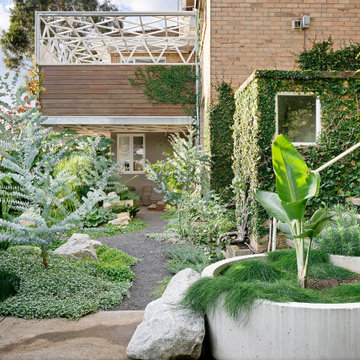
50/50s House is a love letter to the 1950’s. Our clients, Gina and David have a love for books and found objects and wanted to display their collections with pride. The brief also called for a home that would afford them and their teenage sons the ability to occupy different spaces without feeling disconnected. Bold lines and playful geometry work in tandem with the charm of the existing house to create a beautiful healthy home that is as endearing as it is enduring.

Inspired by the modern romanticism, blissful tranquility and harmonious elegance of Bobby McAlpine’s home designs, this custom home designed and built by Anthony Wilder Design/Build perfectly combines all these elements and more. With Southern charm and European flair, this new home was created through careful consideration of the needs of the multi-generational family who lives there.
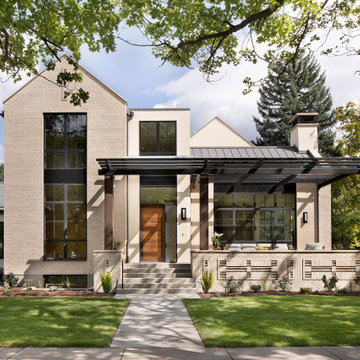
Foto della villa beige contemporanea a due piani con copertura in metallo o lamiera, rivestimenti misti, tetto a capanna e tetto grigio
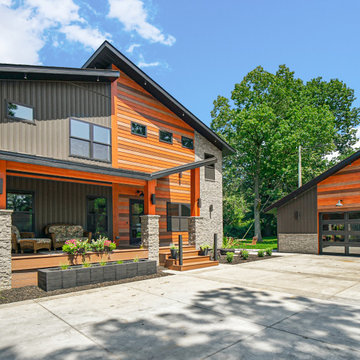
This stunning custom Mid-Century Modern home features Mahogany, Bedrock, and Grizzly DuoBlend Premium colors to give an elevated look to a classic façade.
Facciate di case a due piani
5