Facciate di case a due piani rosse
Filtra anche per:
Budget
Ordina per:Popolari oggi
1 - 20 di 574 foto
1 di 3
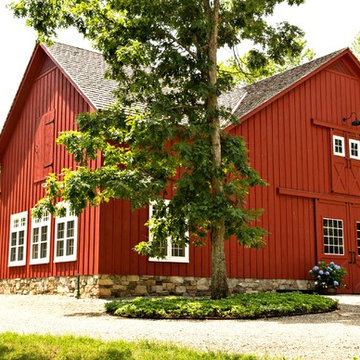
Esempio della facciata di una casa rossa country a due piani di medie dimensioni con rivestimento in legno
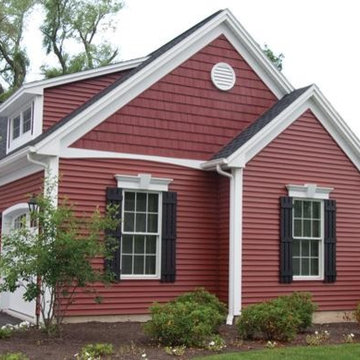
Foundry Siding
Immagine della facciata di una casa rossa american style a due piani con rivestimento in vinile
Immagine della facciata di una casa rossa american style a due piani con rivestimento in vinile

New Moroccan Villa on the Santa Barbara Riviera, overlooking the Pacific ocean and the city. In this terra cotta and deep blue home, we used natural stone mosaics and glass mosaics, along with custom carved stone columns. Every room is colorful with deep, rich colors. In the master bath we used blue stone mosaics on the groin vaulted ceiling of the shower. All the lighting was designed and made in Marrakesh, as were many furniture pieces. The entry black and white columns are also imported from Morocco. We also designed the carved doors and had them made in Marrakesh. Cabinetry doors we designed were carved in Canada. The carved plaster molding were made especially for us, and all was shipped in a large container (just before covid-19 hit the shipping world!) Thank you to our wonderful craftsman and enthusiastic vendors!
Project designed by Maraya Interior Design. From their beautiful resort town of Ojai, they serve clients in Montecito, Hope Ranch, Santa Ynez, Malibu and Calabasas, across the tri-county area of Santa Barbara, Ventura and Los Angeles, south to Hidden Hills and Calabasas.
Architecture by Thomas Ochsner in Santa Barbara, CA
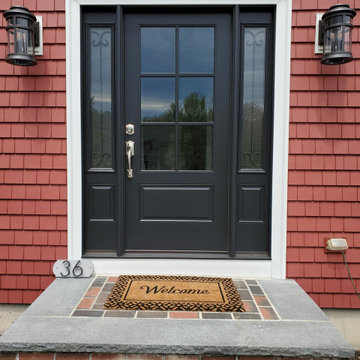
Mastic Vinyl Siding, Harvey Windows, and a Therma-Tru Entry Door look beautiful on this Lakeville, MA colonial!
The homeowner chose a combination of Mastic Cedar Discovery and Carvedwood 44 Vinyl Siding in the historic color, Russet Red. Cedar Discovery mimics the look of painted cedar shingles and Carvedwood 44 replicates the look of painted cedar clapboard siding. With realistic wood textures and shadow lines, these homeowners have a durable and affordable siding option that looks beautiful without the worry that comes along with wood siding. With a 230 mph wind rating and an lovely collection of colors, textures, and styles, our customers enjoy both the durability and beauty of professional grade siding.
We also installed Harvey Classic Double Hung Vinyl Replacement windows. The Harvey Classic is our top-selling, energy efficient replacement window. Homeowners enjoy tilt-in sashes for easy cleaning, customizable colors, hardware, and grid patterns. As one of the area’s select Harvey Elite Window Dealers, Care Free customers can also choose from exclusive package upgrades and warranties that can’t be offered by ordinary contractors.
A Therm-Tru Fiberglass Entry system is factory-finished in the color, onyx. This Smooth Star door welcomes guests with a pair of coordinating sidelites featuring decorative glass and grids.
Care Free Homes is the preferred contractor of thousands of homeowners. Past customers and referrals are responsible for over half of our business each year! Once you become a Care Free customer – chances are you’ll stay a Care Free customer and invite your friends and family to become one, too! We ask for absolutely no money until the project is complete and have financing options for qualified homeowners.
Get started on your project with a FREE Quote by calling (508) 997-1111 or contact us online and we’ll follow up with you! Make your house a Care Free home!
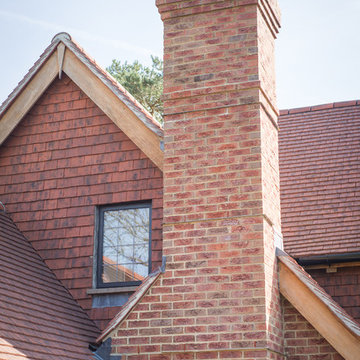
Side view of house and chimney breast.
Photo Credit: Debbie Jolliff www.debbiejolliff.co.uk
Foto della villa grande country a due piani con rivestimento in mattoni, tetto a capanna e copertura in tegole
Foto della villa grande country a due piani con rivestimento in mattoni, tetto a capanna e copertura in tegole
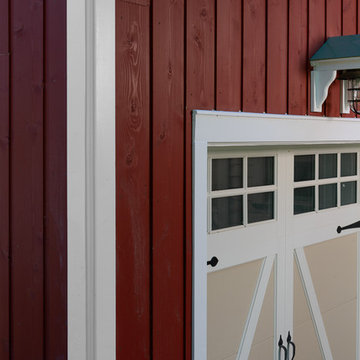
Big red barn with vertically installed 1x10 channel rustic cedar siding.
*******************************************************************
Buffalo Lumber specializes in Custom Milled, Factory Finished Wood Siding and Paneling. We ONLY do real wood.
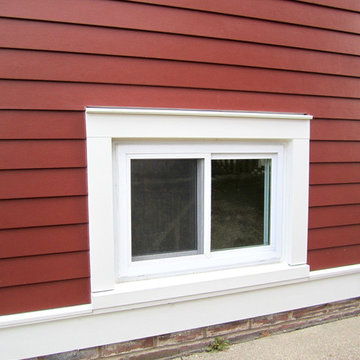
This Wilmette, IL Farm House Style Home was remodeled by Siding & Windows Group with James HardiePlank Select Cedarmill Lap Siding in ColorPlus Technology Color Countrylane Red and HardieTrim Smooth Boards in ColorPlus Technology Color Arctic White with top and bottom frieze boards. We remodeled the Front Entry Gate with White Wood Columns, White Wood Railing, HardiePlank Siding and installed a new Roof. Also installed Marvin Windows throughout the House.

Two separate two-flats share a party wall to form one brick residential building in the Chicago's Wicker Park neighborhood, with 4 rental units. The interior of each two flat was reconfigured to become a single family house.
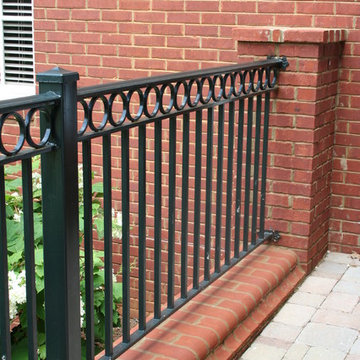
Idee per la facciata di una casa grande marrone classica a due piani con rivestimento in mattoni e tetto a capanna

Idee per la facciata di una casa grande grigia moderna a due piani con rivestimento con lastre in cemento e copertura in metallo o lamiera

(夫婦+子供2人)4人家族のための新築住宅
photos by Katsumi Simada
Immagine della villa piccola marrone moderna a due piani con rivestimento in legno, tetto a padiglione e copertura in metallo o lamiera
Immagine della villa piccola marrone moderna a due piani con rivestimento in legno, tetto a padiglione e copertura in metallo o lamiera
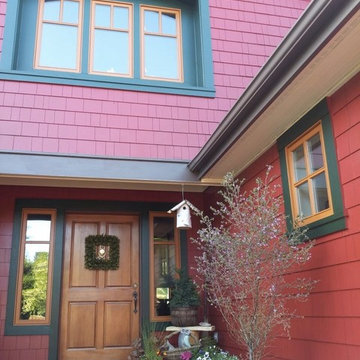
Celebrating their country location and love of drama, we made this home more welcoming and showcase the fun the homeowners like to have in their every day life. We changed the whole look of the place by paying attention to the architects details, showcasing the beautiful craftsmanship of this house. How much joy can you stand?
Exterior Paint Color & Photo: Renee Adsitt / ColorWhiz Architectural Color Consulting
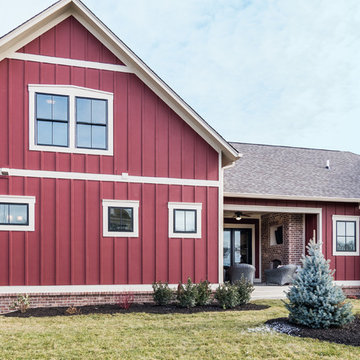
Batten strip siding gives that nice texture to the outside of the home, it really gives it a sophisticated look.
Photo by: Thomas Graham
Interior Design by: Everything Home Designs
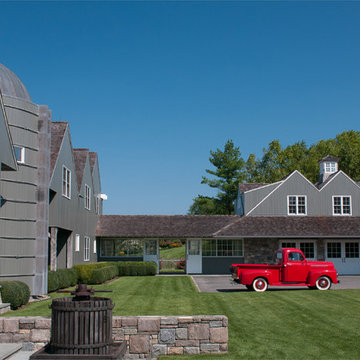
Mojo Stumer Architects & Jane Beiles Photography
Immagine della facciata di una casa grigia country a due piani
Immagine della facciata di una casa grigia country a due piani
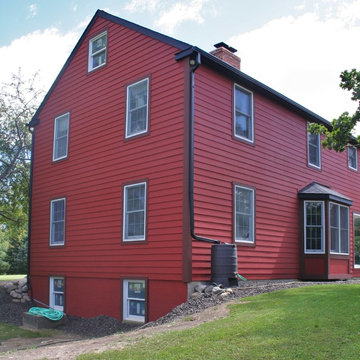
Finished Exterior With New Siding And Paint
Immagine della facciata di una casa classica a due piani con rivestimento in vinile e tetto a capanna
Immagine della facciata di una casa classica a due piani con rivestimento in vinile e tetto a capanna
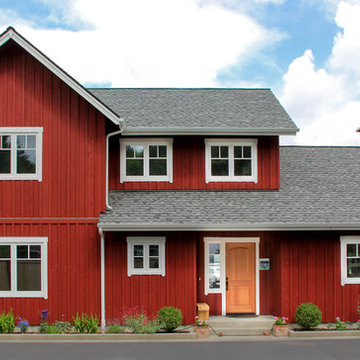
Swalling Walk Architects
Foto della facciata di una casa rossa scandinava a due piani di medie dimensioni con rivestimento in legno e tetto a capanna
Foto della facciata di una casa rossa scandinava a due piani di medie dimensioni con rivestimento in legno e tetto a capanna
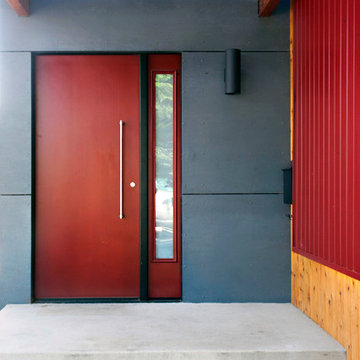
Designed by Inchoate Architecture, LLC. Photos by Corinne Cobabe
Esempio della facciata di una casa rossa contemporanea a due piani di medie dimensioni con rivestimenti misti
Esempio della facciata di una casa rossa contemporanea a due piani di medie dimensioni con rivestimenti misti
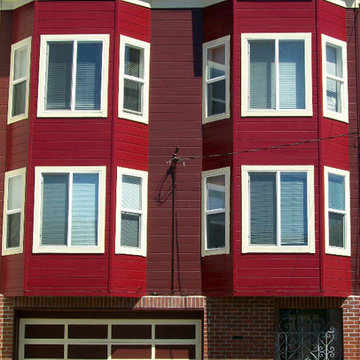
Esempio della facciata di una casa rossa classica a due piani di medie dimensioni con rivestimento in legno e tetto piano
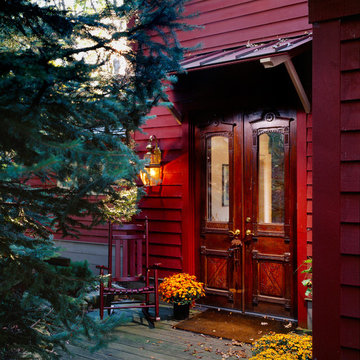
Ed Massery
Idee per la facciata di una casa grande rossa rustica a due piani con rivestimento in legno
Idee per la facciata di una casa grande rossa rustica a due piani con rivestimento in legno
Facciate di case a due piani rosse
1
