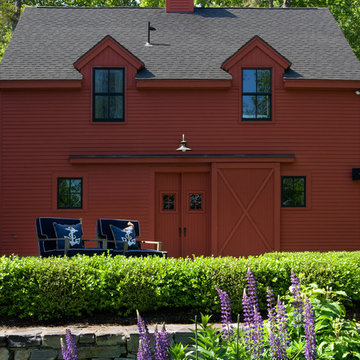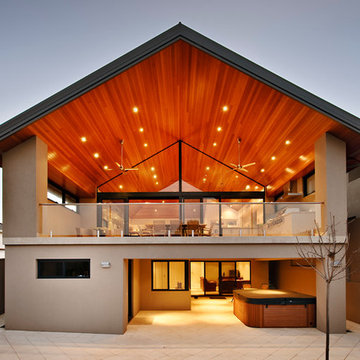Facciate di case a due piani rosse
Filtra anche per:
Budget
Ordina per:Popolari oggi
21 - 40 di 571 foto
1 di 3
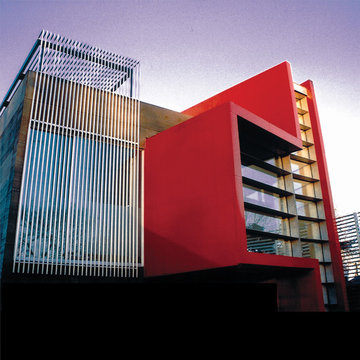
Viviane Vives, MJ Neal, John Petijohn
Foto della facciata di una casa grande rossa contemporanea a due piani con rivestimenti misti e tetto piano
Foto della facciata di una casa grande rossa contemporanea a due piani con rivestimenti misti e tetto piano
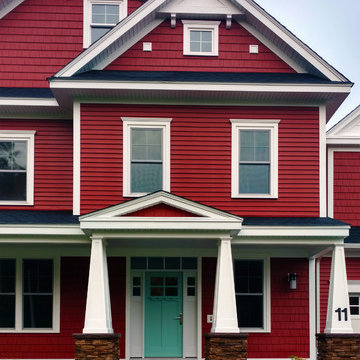
Immagine della facciata di una casa grande rossa american style a due piani con rivestimento con lastre in cemento e tetto a capanna
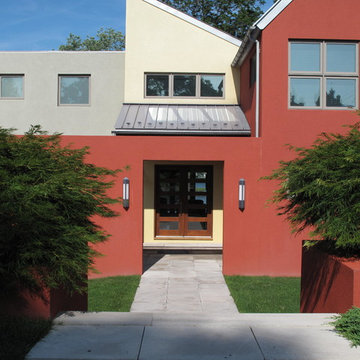
Idee per la facciata di una casa grande rossa contemporanea a due piani con rivestimento in stucco e tetto a capanna
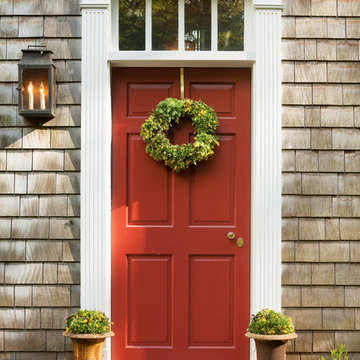
William Wright Photography®.com
Use Etera® Sedum Tiles® to create your own wreath or dress up cast iron urns.
Immagine della facciata di una casa classica a due piani con rivestimento in legno
Immagine della facciata di una casa classica a due piani con rivestimento in legno
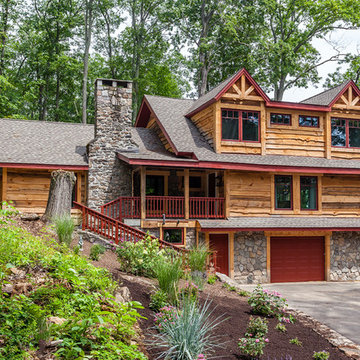
Idee per la facciata di una casa multicolore rustica a due piani con rivestimenti misti, tetto a capanna e copertura a scandole
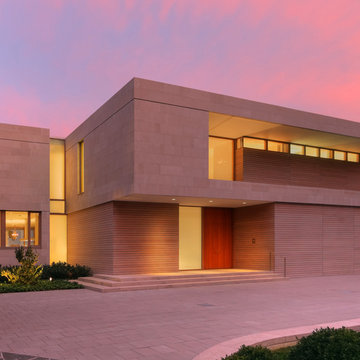
Jeff Goldberg
Foto della villa grande beige moderna a due piani con rivestimenti misti e tetto piano
Foto della villa grande beige moderna a due piani con rivestimenti misti e tetto piano
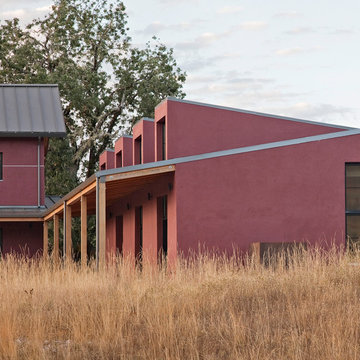
Copyrights: WA design
Esempio della villa grande rossa contemporanea a due piani con rivestimento in stucco e copertura in metallo o lamiera
Esempio della villa grande rossa contemporanea a due piani con rivestimento in stucco e copertura in metallo o lamiera
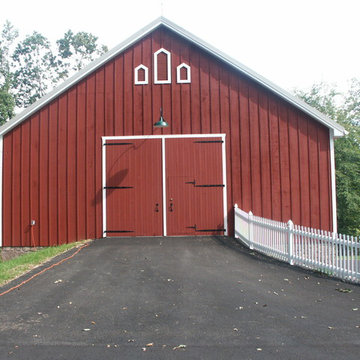
Foto della facciata di una casa rossa moderna a due piani di medie dimensioni con rivestimenti misti e tetto a capanna
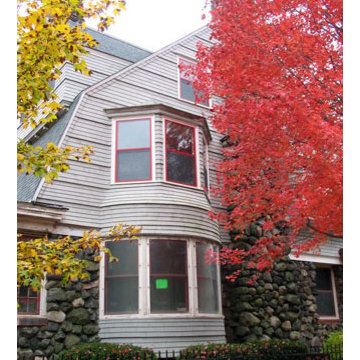
Foto della villa grigia american style a due piani con rivestimenti misti, tetto a capanna e copertura a scandole
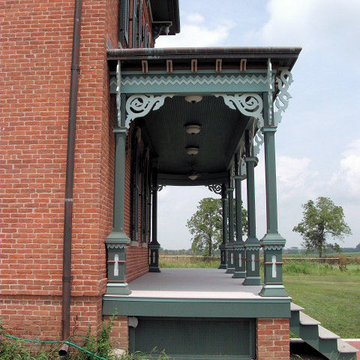
Wraparound front porch was built with salvaged bricks from the foundations of a smokehouse and root cellar on the property. The posts and gingerbread trim match those on the front of the original home

TEAM
Architect: LDa Architecture & Interiors
Builder: Lou Boxer Builder
Photographer: Greg Premru Photography
Foto della villa rossa country a due piani di medie dimensioni con rivestimento in legno, tetto a capanna, copertura in metallo o lamiera, pannelli sovrapposti e tetto grigio
Foto della villa rossa country a due piani di medie dimensioni con rivestimento in legno, tetto a capanna, copertura in metallo o lamiera, pannelli sovrapposti e tetto grigio
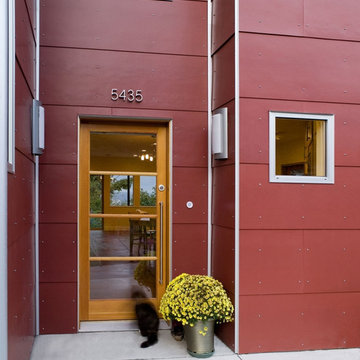
Architect: Carol Sundstrom, AIA
Photography: © Dale Lang
Esempio della facciata di una casa grande rossa moderna a due piani con rivestimento in legno e tetto piano
Esempio della facciata di una casa grande rossa moderna a due piani con rivestimento in legno e tetto piano
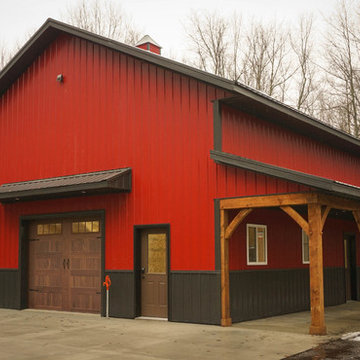
AO Lehman
Immagine della villa marrone rustica a due piani di medie dimensioni con rivestimento in legno, tetto a capanna e copertura in metallo o lamiera
Immagine della villa marrone rustica a due piani di medie dimensioni con rivestimento in legno, tetto a capanna e copertura in metallo o lamiera
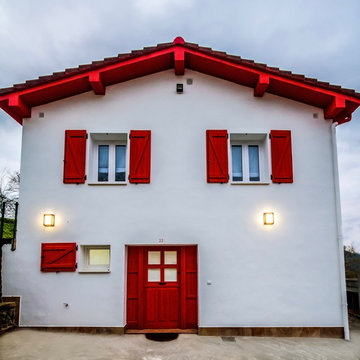
Ispirazione per la facciata di una casa bianca country a due piani di medie dimensioni con rivestimenti misti e tetto a capanna
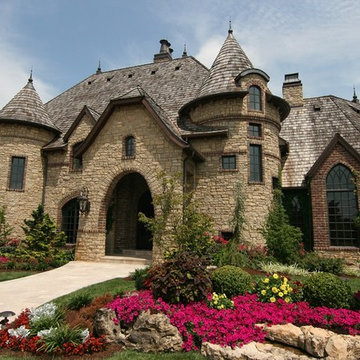
Tuscany natural thin veneer from the Quarry Mill gives this residential home an old-world castle feel. Tuscany stone’s light shades of gray, tans, and a few hints of white bring a natural, earthy tone to your new stone project. This natural stone veneer has rectangular shapes that work well for large and small projects like siding, backsplashes, and chimneys. The various textures of Tuscany stone make it a great choice for rustic and contemporary decors. Accessories like antiques, fine art and even modern appliances will complement Tuscany stones.

Foto della facciata di una casa verde rustica a due piani con rivestimento in legno

This barn addition was accomplished by dismantling an antique timber frame and resurrecting it alongside a beautiful 19th century farmhouse in Vermont.
What makes this property even more special, is that all native Vermont elements went into the build, from the original barn to locally harvested floors and cabinets, native river rock for the chimney and fireplace and local granite for the foundation. The stone walls on the grounds were all made from stones found on the property.
The addition is a multi-level design with 1821 sq foot of living space between the first floor and the loft. The open space solves the problems of small rooms in an old house.
The barn addition has ICFs (r23) and SIPs so the building is airtight and energy efficient.
It was very satisfying to take an old barn which was no longer being used and to recycle it to preserve it's history and give it a new life.
Facciate di case a due piani rosse
2

