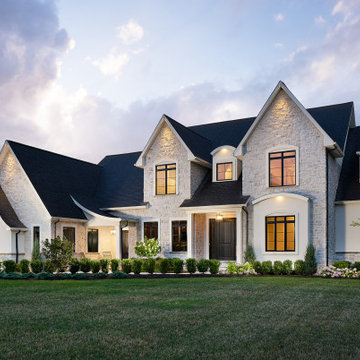Facciate di case a due piani verdi
Filtra anche per:
Budget
Ordina per:Popolari oggi
1 - 20 di 64.760 foto
1 di 3

The high entry gives you vertical connection with the sky. A catwalk is suspended in this volume to allow time to pause at the breathtaking lake view from a higher vantage point. The landscape moves and flows throughout the site like the water laps against the shore. ©Shoot2Sell Photography

Esempio della facciata di una casa bianca classica a due piani di medie dimensioni con rivestimento in mattoni

Photography by Chase Daniel
Ispirazione per la villa ampia bianca mediterranea a due piani con rivestimenti misti, tetto a capanna e copertura mista
Ispirazione per la villa ampia bianca mediterranea a due piani con rivestimenti misti, tetto a capanna e copertura mista
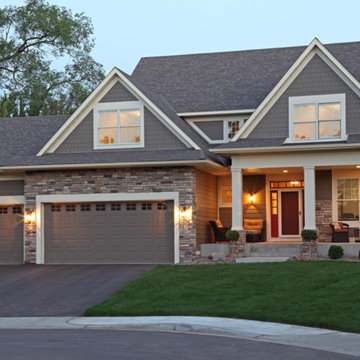
Esempio della facciata di una casa grigia classica a due piani con rivestimento in vinile e tetto a capanna

The best of past and present architectural styles combine in this welcoming, farmhouse-inspired design. Clad in low-maintenance siding, the distinctive exterior has plenty of street appeal, with its columned porch, multiple gables, shutters and interesting roof lines. Other exterior highlights included trusses over the garage doors, horizontal lap siding and brick and stone accents. The interior is equally impressive, with an open floor plan that accommodates today’s family and modern lifestyles. An eight-foot covered porch leads into a large foyer and a powder room. Beyond, the spacious first floor includes more than 2,000 square feet, with one side dominated by public spaces that include a large open living room, centrally located kitchen with a large island that seats six and a u-shaped counter plan, formal dining area that seats eight for holidays and special occasions and a convenient laundry and mud room. The left side of the floor plan contains the serene master suite, with an oversized master bath, large walk-in closet and 16 by 18-foot master bedroom that includes a large picture window that lets in maximum light and is perfect for capturing nearby views. Relax with a cup of morning coffee or an evening cocktail on the nearby covered patio, which can be accessed from both the living room and the master bedroom. Upstairs, an additional 900 square feet includes two 11 by 14-foot upper bedrooms with bath and closet and a an approximately 700 square foot guest suite over the garage that includes a relaxing sitting area, galley kitchen and bath, perfect for guests or in-laws.

Immagine della villa bianca country a due piani di medie dimensioni con rivestimento in legno, tetto a capanna e copertura a scandole
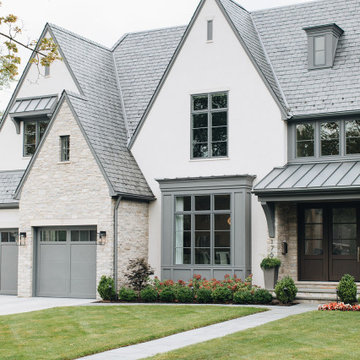
Esempio della facciata di una casa grande bianca a due piani con rivestimento in stucco

Foto della villa bianca country a due piani di medie dimensioni con rivestimento con lastre in cemento, tetto a capanna e copertura a scandole

Kerry Kirk Photography
Foto della villa grande bianca classica a due piani con rivestimento in stucco, tetto a capanna e copertura a scandole
Foto della villa grande bianca classica a due piani con rivestimento in stucco, tetto a capanna e copertura a scandole
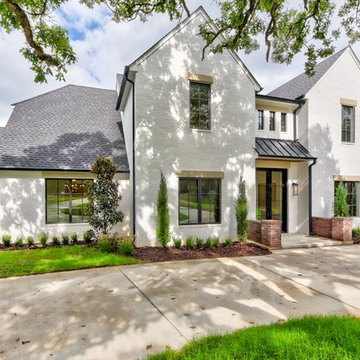
Idee per la villa grande bianca classica a due piani con rivestimento in mattoni, tetto a capanna e copertura a scandole

Idee per la villa bianca classica a due piani con tetto a capanna e copertura a scandole

Photography by Keith Isaacs
Foto della villa nera moderna a due piani di medie dimensioni con rivestimento in legno, tetto piano e copertura in metallo o lamiera
Foto della villa nera moderna a due piani di medie dimensioni con rivestimento in legno, tetto piano e copertura in metallo o lamiera

The south courtyard was re-landcape with specimen cacti selected and curated by the owner, and a new hardscape path was laid using flagstone, which was a customary hardscape material used by Robert Evans. The arched window was originally an exterior feature under an existing stairway; the arch was replaced (having been removed during the 1960s), and a arched window added to "re-enclose" the space. Several window openings which had been covered over with stucco were uncovered, and windows fitted in the restored opening. The small loggia was added, and provides a pleasant outdoor breakfast spot directly adjacent to the kitchen.
Architect: Gene Kniaz, Spiral Architects
General Contractor: Linthicum Custom Builders
Photo: Maureen Ryan Photography

William David Homes
Idee per la villa grande bianca country a due piani con rivestimento con lastre in cemento, tetto a padiglione e copertura in metallo o lamiera
Idee per la villa grande bianca country a due piani con rivestimento con lastre in cemento, tetto a padiglione e copertura in metallo o lamiera

Spacecrafting Photography
Idee per la facciata di una casa nera scandinava a due piani di medie dimensioni con rivestimento con lastre in cemento e tetto a capanna
Idee per la facciata di una casa nera scandinava a due piani di medie dimensioni con rivestimento con lastre in cemento e tetto a capanna
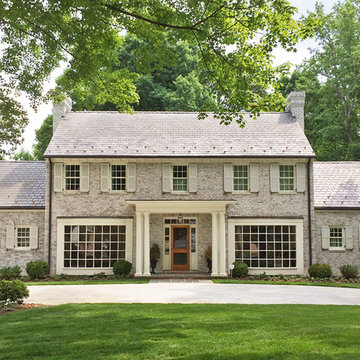
Ispirazione per la facciata di una casa classica a due piani con rivestimento in mattoni e tetto a padiglione

Idee per la facciata di una casa bianca mediterranea a due piani di medie dimensioni con rivestimento in stucco e tetto piano

Street view of the house, Rob Spring Photography
Esempio della facciata di una casa grigia rustica a due piani con rivestimento in legno
Esempio della facciata di una casa grigia rustica a due piani con rivestimento in legno

Ispirazione per la villa grande verde american style a due piani con rivestimento in legno e copertura a scandole
Facciate di case a due piani verdi
1
