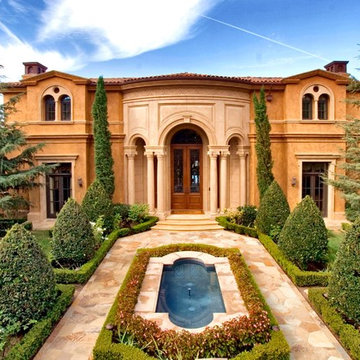Facciate di case a due piani arancioni
Filtra anche per:
Budget
Ordina per:Popolari oggi
1 - 20 di 1.100 foto
1 di 3

Immagine della villa grigia american style a due piani con rivestimento in mattoni, copertura mista e tetto a capanna
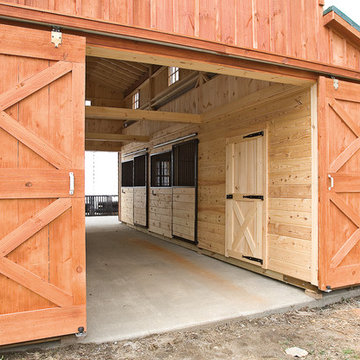
Immagine della facciata di una casa grande marrone country a due piani con rivestimento in legno, tetto a capanna e copertura in metallo o lamiera
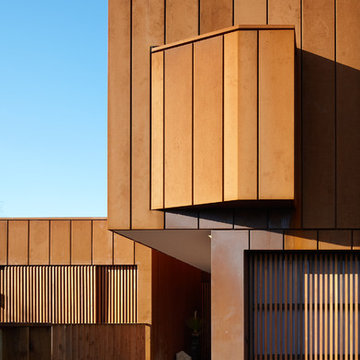
Peter Clarke
Esempio della facciata di una casa marrone contemporanea a due piani con tetto piano
Esempio della facciata di una casa marrone contemporanea a due piani con tetto piano

Ispirazione per la facciata di una casa bianca country a due piani di medie dimensioni con rivestimento in legno, copertura in metallo o lamiera e tetto bianco

New Moroccan Villa on the Santa Barbara Riviera, overlooking the Pacific ocean and the city. In this terra cotta and deep blue home, we used natural stone mosaics and glass mosaics, along with custom carved stone columns. Every room is colorful with deep, rich colors. In the master bath we used blue stone mosaics on the groin vaulted ceiling of the shower. All the lighting was designed and made in Marrakesh, as were many furniture pieces. The entry black and white columns are also imported from Morocco. We also designed the carved doors and had them made in Marrakesh. Cabinetry doors we designed were carved in Canada. The carved plaster molding were made especially for us, and all was shipped in a large container (just before covid-19 hit the shipping world!) Thank you to our wonderful craftsman and enthusiastic vendors!
Project designed by Maraya Interior Design. From their beautiful resort town of Ojai, they serve clients in Montecito, Hope Ranch, Santa Ynez, Malibu and Calabasas, across the tri-county area of Santa Barbara, Ventura and Los Angeles, south to Hidden Hills and Calabasas.
Architecture by Thomas Ochsner in Santa Barbara, CA

Front view of renovated barn with new front entry, landscaping, and creamery.
Immagine della villa beige country a due piani di medie dimensioni con rivestimento in legno, tetto a mansarda e copertura in metallo o lamiera
Immagine della villa beige country a due piani di medie dimensioni con rivestimento in legno, tetto a mansarda e copertura in metallo o lamiera

Rear patio
Foto della facciata di una casa grande marrone rustica a due piani con rivestimenti misti e tetto a capanna
Foto della facciata di una casa grande marrone rustica a due piani con rivestimenti misti e tetto a capanna
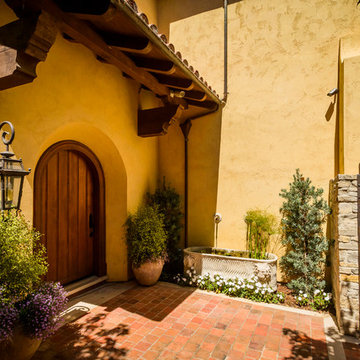
Immagine della villa grande gialla mediterranea a due piani con rivestimento in stucco e copertura in tegole
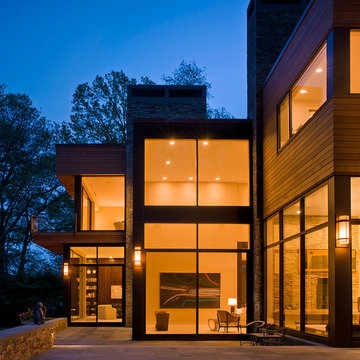
Idee per la facciata di una casa ampia marrone moderna a due piani con rivestimento in legno e tetto piano
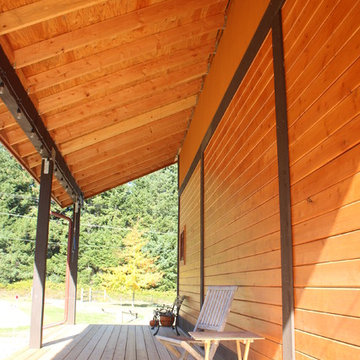
Immagine della villa marrone country a due piani di medie dimensioni con rivestimento in legno, tetto a capanna e copertura in metallo o lamiera

This exterior showcases a beautiful blend of creamy white and taupe colors on brick. The color scheme exudes a timeless elegance, creating a sophisticated and inviting façade. One of the standout features is the striking angles on the roofline, adding a touch of architectural interest and modern flair to the design. The windows not only enhance the overall aesthetics but also offer picturesque views and a sense of openness.

Hood House is a playful protector that respects the heritage character of Carlton North whilst celebrating purposeful change. It is a luxurious yet compact and hyper-functional home defined by an exploration of contrast: it is ornamental and restrained, subdued and lively, stately and casual, compartmental and open.
For us, it is also a project with an unusual history. This dual-natured renovation evolved through the ownership of two separate clients. Originally intended to accommodate the needs of a young family of four, we shifted gears at the eleventh hour and adapted a thoroughly resolved design solution to the needs of only two. From a young, nuclear family to a blended adult one, our design solution was put to a test of flexibility.
The result is a subtle renovation almost invisible from the street yet dramatic in its expressive qualities. An oblique view from the northwest reveals the playful zigzag of the new roof, the rippling metal hood. This is a form-making exercise that connects old to new as well as establishing spatial drama in what might otherwise have been utilitarian rooms upstairs. A simple palette of Australian hardwood timbers and white surfaces are complimented by tactile splashes of brass and rich moments of colour that reveal themselves from behind closed doors.
Our internal joke is that Hood House is like Lazarus, risen from the ashes. We’re grateful that almost six years of hard work have culminated in this beautiful, protective and playful house, and so pleased that Glenda and Alistair get to call it home.

The Downing barn home front exterior. Jason Bleecher Photography
Idee per la villa grigia country a due piani di medie dimensioni con tetto a capanna, copertura in metallo o lamiera, rivestimenti misti e tetto rosso
Idee per la villa grigia country a due piani di medie dimensioni con tetto a capanna, copertura in metallo o lamiera, rivestimenti misti e tetto rosso

Set in Montana's tranquil Shields River Valley, the Shilo Ranch Compound is a collection of structures that were specifically built on a relatively smaller scale, to maximize efficiency. The main house has two bedrooms, a living area, dining and kitchen, bath and adjacent greenhouse, while two guest homes within the compound can sleep a total of 12 friends and family. There's also a common gathering hall, for dinners, games, and time together. The overall feel here is of sophisticated simplicity, with plaster walls, concrete and wood floors, and weathered boards for exteriors. The placement of each building was considered closely when envisioning how people would move through the property, based on anticipated needs and interests. Sustainability and consumption was also taken into consideration, as evidenced by the photovoltaic panels on roof of the garage, and the capability to shut down any of the compound's buildings when not in use.
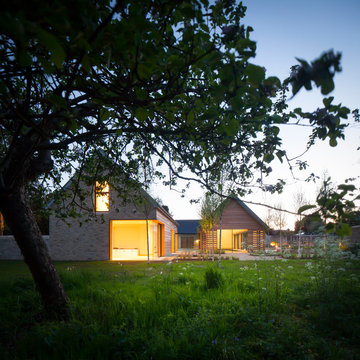
Immagine della facciata di una casa contemporanea a due piani con rivestimenti misti e tetto a capanna
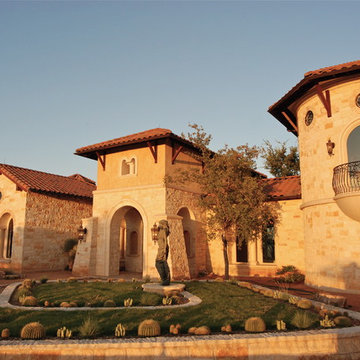
Delightful home with expansive entry and arched doorways.
Esempio della facciata di una casa beige rustica a due piani di medie dimensioni con rivestimento in pietra e tetto a capanna
Esempio della facciata di una casa beige rustica a due piani di medie dimensioni con rivestimento in pietra e tetto a capanna
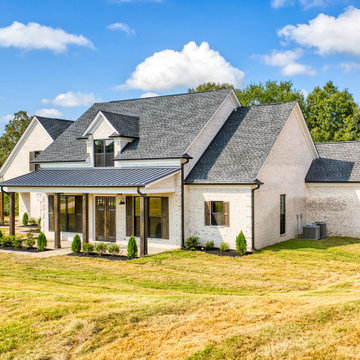
Esempio della villa country a due piani con rivestimento in mattoni e tetto grigio
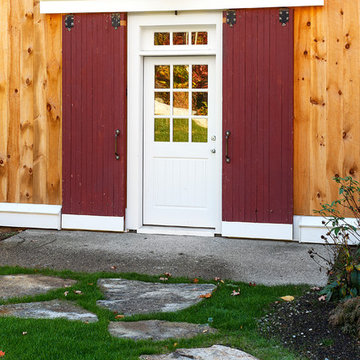
Newly built side entryway into renovated barn
Immagine della villa beige country a due piani di medie dimensioni con rivestimento in legno, tetto a mansarda e copertura in metallo o lamiera
Immagine della villa beige country a due piani di medie dimensioni con rivestimento in legno, tetto a mansarda e copertura in metallo o lamiera
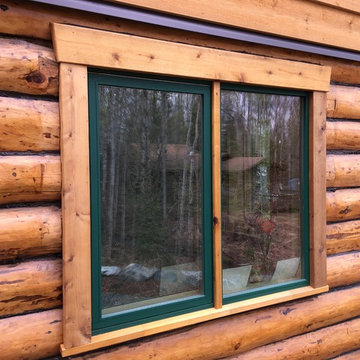
Replaced existing window with taller window in log wall. Only window sashes where painted. Logs and window trim finished with Behr Log Home Finish.
Ispirazione per la villa rustica a due piani con rivestimento in legno
Ispirazione per la villa rustica a due piani con rivestimento in legno
Facciate di case a due piani arancioni
1
