Facciate di case a due piani con tetto a farfalla
Filtra anche per:
Budget
Ordina per:Popolari oggi
1 - 20 di 444 foto
1 di 3
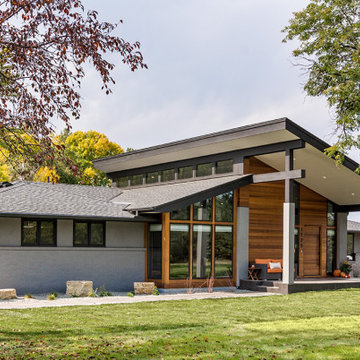
Fantastic outside view of modern remodel. Made to look like California-midcentury home that homeowners wanted to replicate - and DID!
Immagine della villa grande grigia moderna a due piani con tetto a farfalla e copertura a scandole
Immagine della villa grande grigia moderna a due piani con tetto a farfalla e copertura a scandole

Immagine della villa piccola grigia moderna a due piani con rivestimento in metallo, tetto a farfalla e copertura in metallo o lamiera

Idee per la villa grande bianca contemporanea a due piani con rivestimento con lastre in cemento, tetto a farfalla e copertura in metallo o lamiera

Designer Lyne Brunet
Immagine della villa grigia country a due piani di medie dimensioni con rivestimento in legno, tetto a farfalla, copertura a scandole, tetto nero e pannelli e listelle di legno
Immagine della villa grigia country a due piani di medie dimensioni con rivestimento in legno, tetto a farfalla, copertura a scandole, tetto nero e pannelli e listelle di legno
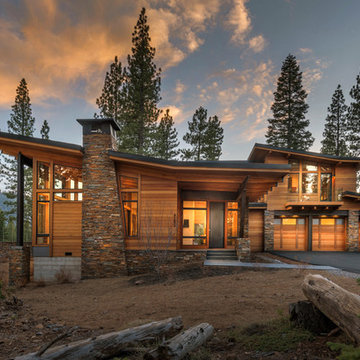
Vance Fox
Esempio della facciata di una casa contemporanea a due piani con rivestimento in legno e tetto a farfalla
Esempio della facciata di una casa contemporanea a due piani con rivestimento in legno e tetto a farfalla

Redonner à la façade côté jardin une dimension domestique était l’un des principaux enjeux de ce projet, qui avait déjà fait l’objet d’une première extension. Il s’agissait également de réaliser des travaux de rénovation énergétique comprenant l’isolation par l’extérieur de toute la partie Est de l’habitation.
Les tasseaux de bois donnent à la partie basse un aspect chaleureux, tandis que des ouvertures en aluminium anthracite, dont le rythme resserré affirme un style industriel rappelant l’ancienne véranda, donnent sur une grande terrasse en béton brut au rez-de-chaussée. En partie supérieure, le bardage horizontal en tôle nervurée anthracite vient contraster avec le bois, tout en résonnant avec la teinte des menuiseries. Grâce à l’accord entre les matières et à la subdivision de cette façade en deux langages distincts, l’effet de verticalité est estompé, instituant ainsi une nouvelle échelle plus intimiste et accueillante.
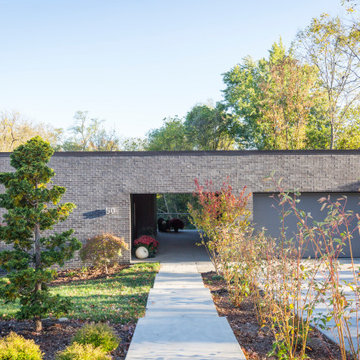
Foto della villa nera moderna a due piani con rivestimento in mattoni, tetto a farfalla e terreno in pendenza
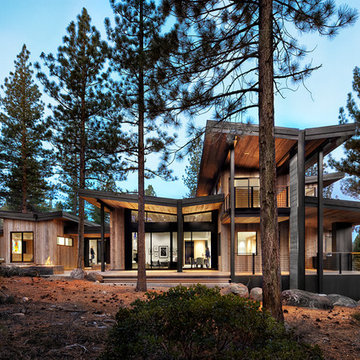
Lisa Petrole
Ispirazione per la facciata di una casa rustica a due piani con rivestimento in legno e tetto a farfalla
Ispirazione per la facciata di una casa rustica a due piani con rivestimento in legno e tetto a farfalla
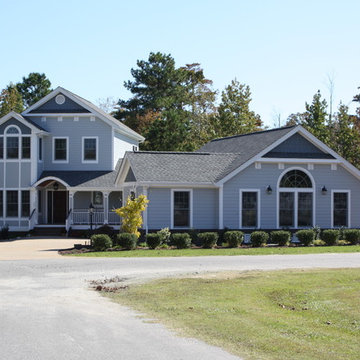
Ispirazione per la villa blu contemporanea a due piani con tetto a farfalla, rivestimenti misti, copertura a scandole, tetto grigio e pannelli sovrapposti

This white house with a swimming pool would be perfect for families. This house is situated outside the noisy city and surrounded by green trees and nature. ⠀
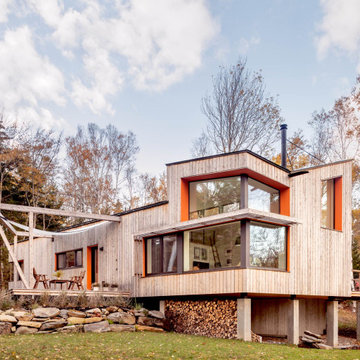
Triple-glazed corner windows open the inside to the outside; custom wood awnings reduce glare. Firewood storage is easily accessed from the back deck, which features custom wood framing for the shade sail.
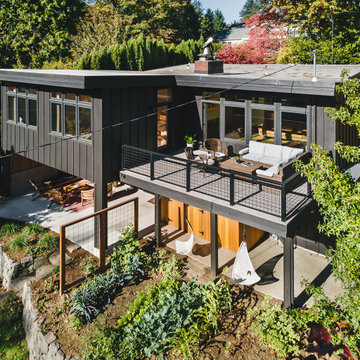
The Portland Heights home of Neil Kelly Company CFO, Dan Watson (and family), gets a modern redesign led by Neil Kelly Portland Design Consultant Michelle Rolens, who has been with the company for nearly 30 years. The project includes an addition, architectural redesign, new siding, windows, paint, and outdoor living spaces.
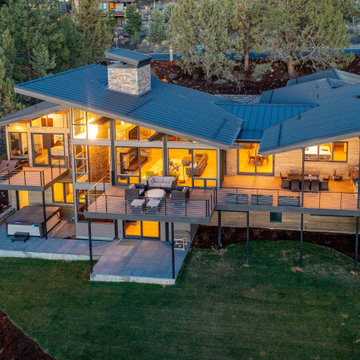
Foto della villa grande moderna a due piani con tetto a farfalla, copertura in metallo o lamiera e pannelli sovrapposti
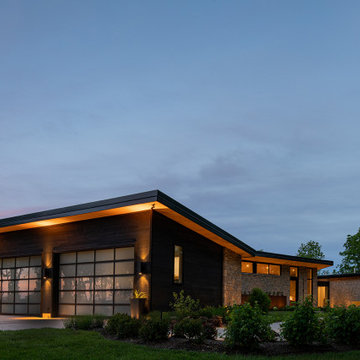
Gorgeous modern single family home with magnificent views.
Ispirazione per la villa multicolore contemporanea a due piani di medie dimensioni con rivestimenti misti, tetto a farfalla e pannelli e listelle di legno
Ispirazione per la villa multicolore contemporanea a due piani di medie dimensioni con rivestimenti misti, tetto a farfalla e pannelli e listelle di legno

An eco-renovation of a 250 year old cottage in an area of outstanding beauty
Esempio della facciata di una casa bifamiliare nera contemporanea a due piani di medie dimensioni con rivestimento in metallo, tetto a farfalla, copertura in metallo o lamiera e tetto nero
Esempio della facciata di una casa bifamiliare nera contemporanea a due piani di medie dimensioni con rivestimento in metallo, tetto a farfalla, copertura in metallo o lamiera e tetto nero
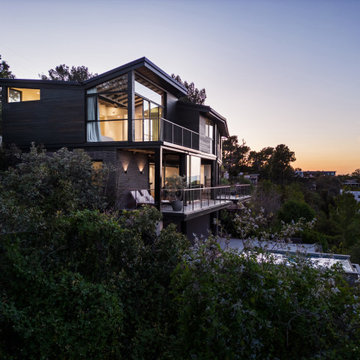
Esempio della villa grande nera contemporanea a due piani con rivestimento in legno, tetto a farfalla, copertura mista, tetto nero e pannelli sovrapposti

Immagine della micro casa piccola moderna a due piani con rivestimento in legno, tetto a farfalla e tetto nero
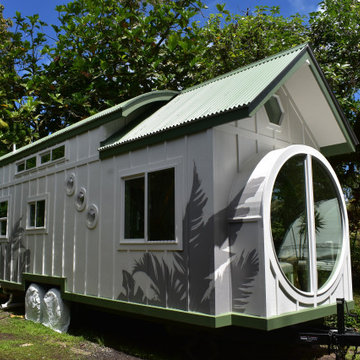
Esempio della micro casa piccola bianca contemporanea a due piani con rivestimento in legno, tetto a farfalla, copertura in metallo o lamiera e pannelli e listelle di legno

Hilltop home with stunning views of the Willamette Valley
Esempio della villa grande grigia moderna a due piani con rivestimenti misti, tetto a farfalla, copertura a scandole, tetto nero e pannelli sovrapposti
Esempio della villa grande grigia moderna a due piani con rivestimenti misti, tetto a farfalla, copertura a scandole, tetto nero e pannelli sovrapposti

Esempio della villa piccola grigia contemporanea a due piani con rivestimento in mattoni, tetto a farfalla, copertura mista, tetto grigio e pannelli sovrapposti
Facciate di case a due piani con tetto a farfalla
1