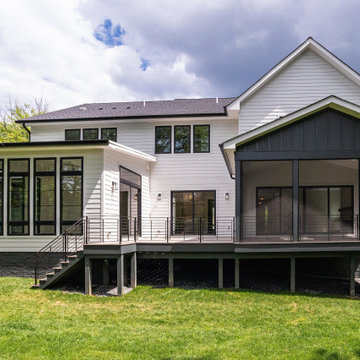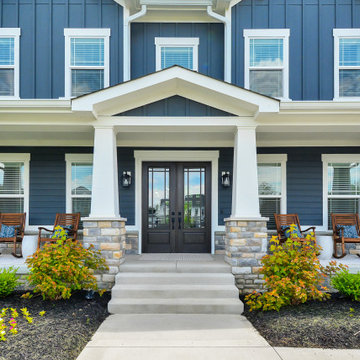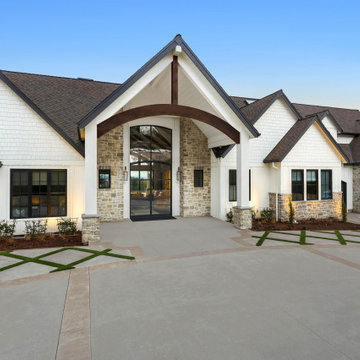Facciate di case a due piani con pannelli e listelle di legno
Filtra anche per:
Budget
Ordina per:Popolari oggi
1 - 20 di 4.430 foto
1 di 3

Foto della villa grande bianca country a due piani con rivestimento in mattone verniciato, tetto a capanna, copertura a scandole, tetto nero e pannelli e listelle di legno

Dark paint color and a pop of pink invite you into this families lakeside home. The cedar pergola over the garage works beautifully off the dark paint.

10K designed this new construction home for a family of four who relocated to a serene, tranquil, and heavily wooded lot in Shorewood. Careful siting of the home preserves existing trees, is sympathetic to existing topography and drainage of the site, and maximizes views from gathering spaces and bedrooms to the lake. Simple forms with a bold black exterior finish contrast the light and airy interior spaces and finishes. Sublime moments and connections to nature are created through the use of floor to ceiling windows, long axial sight lines through the house, skylights, a breezeway between buildings, and a variety of spaces for work, play, and relaxation.

Ispirazione per la villa bianca country a due piani con tetto a capanna, copertura a scandole, tetto grigio, pannelli e listelle di legno e pannelli sovrapposti

GHG Builders
Andersen 100 Series Windows
Andersen A-Series Doors
Immagine della villa grande grigia country a due piani con tetto a capanna, copertura in metallo o lamiera, rivestimento in legno e pannelli e listelle di legno
Immagine della villa grande grigia country a due piani con tetto a capanna, copertura in metallo o lamiera, rivestimento in legno e pannelli e listelle di legno

Ispirazione per la villa bianca country a due piani con tetto a capanna, copertura in metallo o lamiera, rivestimento in legno e pannelli e listelle di legno

The front doors are Rogue Valley Alder-Stained Clear Glass with Kwikset San Clemente Matte Black Finish Front Door Handle.
Ispirazione per la villa ampia bianca country a due piani con rivestimento in vinile, tetto a capanna, copertura a scandole, tetto nero e pannelli e listelle di legno
Ispirazione per la villa ampia bianca country a due piani con rivestimento in vinile, tetto a capanna, copertura a scandole, tetto nero e pannelli e listelle di legno

Foto della villa piccola bianca rustica a due piani con rivestimento in metallo, tetto a capanna, copertura in metallo o lamiera e pannelli e listelle di legno

Modern Farmhouse architecture is all about putting a contemporary twist on a warm, welcoming traditional style. This spacious two-story custom design is a fresh, modern take on a traditional-style home. Clean, simple lines repeat throughout the design with classic gabled roofs, vertical cladding, and contrasting windows. Rustic details like the wrap around porch and timber supports make this home fit in perfectly to its Rocky Mountain setting. While the black and white color scheme keeps things simple, a variety of materials bring visual depth for a cozy feel.

Ispirazione per la villa grande grigia american style a due piani con rivestimento con lastre in cemento, tetto a capanna, copertura a scandole, tetto nero e pannelli e listelle di legno

White modern farmhouse in with contrasting black standing seam roofs, black gutters and downspouts, and black trim details.
Foto della villa grande bianca country a due piani con rivestimento con lastre in cemento, tetto a capanna, copertura a scandole, tetto nero e pannelli e listelle di legno
Foto della villa grande bianca country a due piani con rivestimento con lastre in cemento, tetto a capanna, copertura a scandole, tetto nero e pannelli e listelle di legno

Esempio della villa blu classica a due piani di medie dimensioni con rivestimento con lastre in cemento, tetto a capanna, copertura a scandole e pannelli e listelle di legno

A for-market house finished in 2021. The house sits on a narrow, hillside lot overlooking the Square below.
photography: Viktor Ramos
Foto della villa bianca country a due piani di medie dimensioni con rivestimento con lastre in cemento, copertura mista, tetto grigio, pannelli e listelle di legno e terreno in pendenza
Foto della villa bianca country a due piani di medie dimensioni con rivestimento con lastre in cemento, copertura mista, tetto grigio, pannelli e listelle di legno e terreno in pendenza

We're just about to pour the concrete walkway up to the front door of this modern farmhouse. Next comes landscaping!
Immagine della villa bianca country a due piani di medie dimensioni con rivestimento in legno, tetto a capanna, copertura a scandole, tetto grigio e pannelli e listelle di legno
Immagine della villa bianca country a due piani di medie dimensioni con rivestimento in legno, tetto a capanna, copertura a scandole, tetto grigio e pannelli e listelle di legno

Idee per la facciata di una casa ampia bianca a due piani con tetto a capanna, copertura a scandole, tetto marrone e pannelli e listelle di legno

Arlington Cape Cod completely gutted, renovated, and added on to.
Ispirazione per la villa nera contemporanea a due piani di medie dimensioni con rivestimenti misti, tetto a capanna, copertura mista, tetto nero e pannelli e listelle di legno
Ispirazione per la villa nera contemporanea a due piani di medie dimensioni con rivestimenti misti, tetto a capanna, copertura mista, tetto nero e pannelli e listelle di legno

Studio McGee's New McGee Home featuring Tumbled Natural Stones, Painted brick, and Lap Siding.
Foto della villa grande multicolore classica a due piani con rivestimenti misti, tetto a capanna, copertura a scandole, tetto marrone e pannelli e listelle di legno
Foto della villa grande multicolore classica a due piani con rivestimenti misti, tetto a capanna, copertura a scandole, tetto marrone e pannelli e listelle di legno

Builder: JR Maxwell
Photography: Juan Vidal
Immagine della villa bianca country a due piani con copertura a scandole, tetto nero e pannelli e listelle di legno
Immagine della villa bianca country a due piani con copertura a scandole, tetto nero e pannelli e listelle di legno

Immagine della villa bianca country a due piani di medie dimensioni con rivestimento con lastre in cemento, tetto a capanna, copertura mista, tetto grigio e pannelli e listelle di legno

Esempio della villa grande bianca country a due piani con rivestimento in legno, tetto a capanna e pannelli e listelle di legno
Facciate di case a due piani con pannelli e listelle di legno
1