Facciate di Appartamenti a due piani
Filtra anche per:
Budget
Ordina per:Popolari oggi
1 - 20 di 846 foto
1 di 3
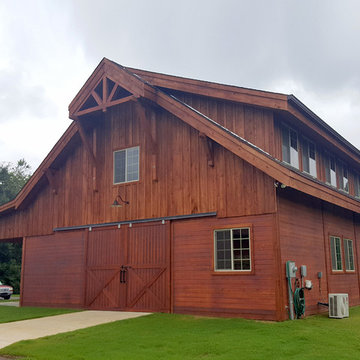
Request a free catalog: http://www.barnpros.com/catalog
Rethink the idea of home with the Denali 36 Apartment. Located part of the Cumberland Plateau of Alabama, the 36’x 36’ structure has a fully finished garage on the lower floor for equine, garage or storage and a spacious apartment above ideal for living space. For this model, the owner opted to enclose 24 feet of the single shed roof for vehicle parking, leaving the rest for workspace. The optional garage package includes roll-up insulated doors, as seen on the side of the apartment.
The fully finished apartment has 1,000+ sq. ft. living space –enough for a master suite, guest bedroom and bathroom, plus an open floor plan for the kitchen, dining and living room. Complementing the handmade breezeway doors, the owner opted to wrap the posts in cedar and sheetrock the walls for a more traditional home look.
The exterior of the apartment matches the allure of the interior. Jumbo western red cedar cupola, 2”x6” Douglas fir tongue and groove siding all around and shed roof dormers finish off the old-fashioned look the owners were aspiring for.

Angela Kearney, Minglewood
Immagine della facciata di un appartamento verde country a due piani di medie dimensioni con rivestimento con lastre in cemento, tetto a capanna e copertura a scandole
Immagine della facciata di un appartamento verde country a due piani di medie dimensioni con rivestimento con lastre in cemento, tetto a capanna e copertura a scandole

McNichols® Perforated Metal was used to help shade the sunlight from high glass balcony windows, as well as provide privacy to occupants. The sunscreens also diffuse heat, protect the interior and conserve energy.
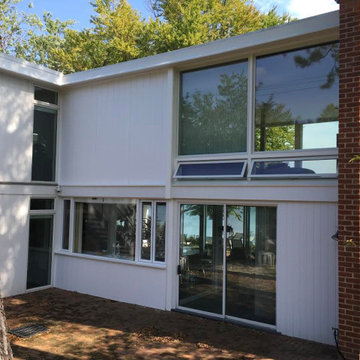
Immagine della facciata di un appartamento grande multicolore moderno a due piani con rivestimenti misti

Esempio della facciata di un appartamento grande bianco mediterraneo a due piani con rivestimento in pietra, tetto a capanna, copertura mista e tetto marrone
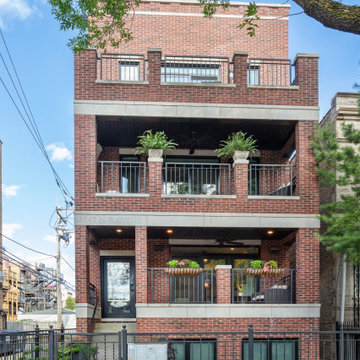
This seller had a superior property in a very fun neighborhood by Wrigley Field. Most people enjoy the vibe but if you are too close... not so much. We have a duplex down with 4 bedrooms on the same lower level - very popular trend so parents can be on same level as kids but still, not everyone loves it. What everyone DID love was the front terrace and roof deck. Sellers had moved out of state so the entire place is staged. We made no updates to colors of paint, cabinets or floors to go on the market but did change out the lighting in the kitchen. It took a while but we sold in a competitive market!!
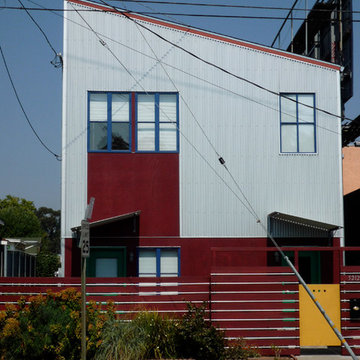
© Photography by M. Kibbey
Immagine della facciata di una casa piccola multicolore eclettica a due piani
Immagine della facciata di una casa piccola multicolore eclettica a due piani

View of the renovated warehouse building from the street.
Christian Sauer Images
Idee per la facciata di un appartamento industriale a due piani con rivestimento in mattoni e tetto piano
Idee per la facciata di un appartamento industriale a due piani con rivestimento in mattoni e tetto piano
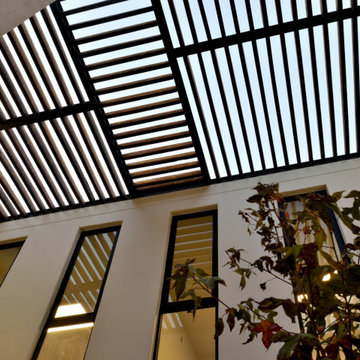
celosía de madera
Ispirazione per la facciata di un appartamento grigio contemporaneo a due piani con rivestimento in mattoni e tetto piano
Ispirazione per la facciata di un appartamento grigio contemporaneo a due piani con rivestimento in mattoni e tetto piano

Jeff Roberts Imaging
Esempio della facciata di una casa piccola grigia rustica a due piani con rivestimento in legno e copertura in metallo o lamiera
Esempio della facciata di una casa piccola grigia rustica a due piani con rivestimento in legno e copertura in metallo o lamiera

New Construction Multi-Family Residential Development in South Florida. Custom Apartment Building design. Plans available for sale.
Immagine della facciata di un appartamento grande bianco contemporaneo a due piani con tetto piano, copertura mista, tetto nero e pannelli e listelle di legno
Immagine della facciata di un appartamento grande bianco contemporaneo a due piani con tetto piano, copertura mista, tetto nero e pannelli e listelle di legno

A uniform and cohesive look adds simplicity to the overall aesthetic, supporting the minimalist design. The A5s is Glo’s slimmest profile, allowing for more glass, less frame, and wider sightlines. The concealed hinge creates a clean interior look while also providing a more energy-efficient air-tight window. The increased performance is also seen in the triple pane glazing used in both series. The windows and doors alike provide a larger continuous thermal break, multiple air seals, high-performance spacers, Low-E glass, and argon filled glazing, with U-values as low as 0.20. Energy efficiency and effortless minimalism create a breathtaking Scandinavian-style remodel.
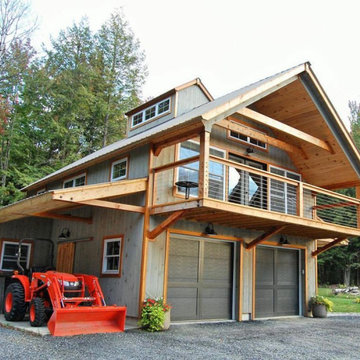
This mountaintop site, the location for a proposed garage and shop would, from its second story, offer a million dollar view of the expansive valley below. This unusual building takes this opportunity to the max. The building’s first level provides various spaces for shops garage bays, and storage. Cantilevered roofs off each side shelter additional work space, and transition visitors to the apartment entry. Arriving upstairs, the visitor enters between private bed-bath spaces on the uphill side, and a generous open kitchen and living area focused on the view. An unusual cantilevered covered porch provides outdoor dining space, and allows the apartment’s living space to extend beyond the garage doors below. A library ladder serves a mini-loft third level. The flexible interior arrangement allows guests to entertain from the kitchen, or to find a private nook in the living area, while maintaining a visual link to what makes this place special.
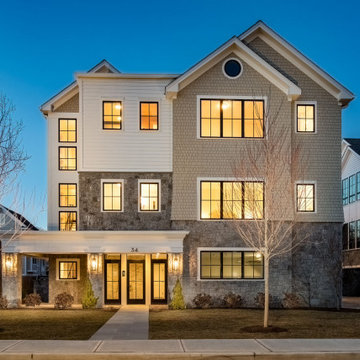
Brand new construction. Unique Flats in downtown Rye, NY
Esempio della facciata di un appartamento grande grigio classico a due piani con tetto grigio e pannelli sovrapposti
Esempio della facciata di un appartamento grande grigio classico a due piani con tetto grigio e pannelli sovrapposti

Idee per la facciata di un appartamento piccolo grigio american style a due piani con rivestimenti misti, tetto a capanna e copertura a scandole

© Paul Bardagjy Photography
Idee per la facciata di un appartamento marrone moderno a due piani di medie dimensioni con rivestimento in cemento e tetto piano
Idee per la facciata di un appartamento marrone moderno a due piani di medie dimensioni con rivestimento in cemento e tetto piano

A uniform and cohesive look adds simplicity to the overall aesthetic, supporting the minimalist design. The A5s is Glo’s slimmest profile, allowing for more glass, less frame, and wider sightlines. The concealed hinge creates a clean interior look while also providing a more energy-efficient air-tight window. The increased performance is also seen in the triple pane glazing used in both series. The windows and doors alike provide a larger continuous thermal break, multiple air seals, high-performance spacers, Low-E glass, and argon filled glazing, with U-values as low as 0.20. Energy efficiency and effortless minimalism create a breathtaking Scandinavian-style remodel.
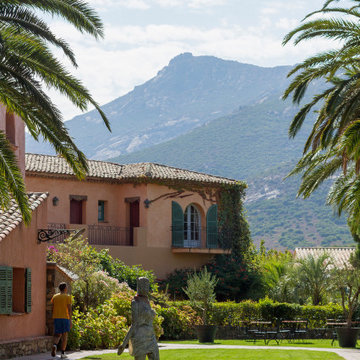
Hotel 5 étoiles Relais et Châteaux
Esempio della facciata di un appartamento grande arancione mediterraneo a due piani con rivestimento in stucco
Esempio della facciata di un appartamento grande arancione mediterraneo a due piani con rivestimento in stucco
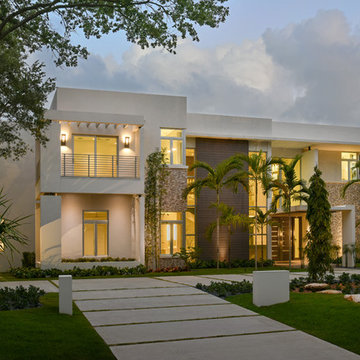
Foto della facciata di un appartamento grande bianco moderno a due piani con rivestimenti misti e tetto piano
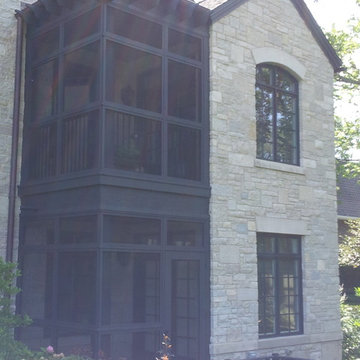
Hardin Builders, Inc.
Esempio della facciata di un appartamento grande grigio classico a due piani con rivestimento in pietra, tetto a capanna e copertura a scandole
Esempio della facciata di un appartamento grande grigio classico a due piani con rivestimento in pietra, tetto a capanna e copertura a scandole
Facciate di Appartamenti a due piani
1