Facciate di Appartamenti a due piani
Filtra anche per:
Budget
Ordina per:Popolari oggi
161 - 180 di 847 foto
1 di 3
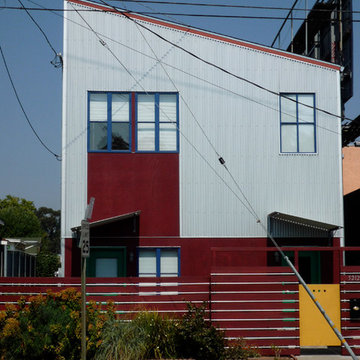
© Photography by M. Kibbey
Immagine della facciata di una casa piccola multicolore eclettica a due piani
Immagine della facciata di una casa piccola multicolore eclettica a due piani
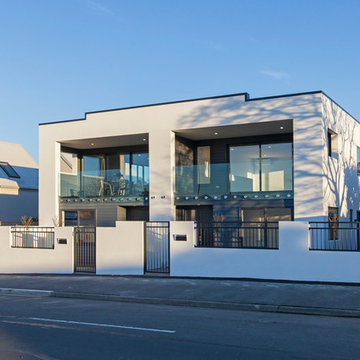
Looks like Two but there's Three. These inner-city Apartments are more like Townhouses due to their large spacious, flowing rooms. Two comprise of 3 bedrooms and the other with 2. There is more to these apartments that meet the eye. All have wonderful indoor-outdoor living and encapture all-day sun. With options of double, 1 1/2, and a single garage, these were designed with either family living or Lock n Leave in mind. The owners love the advantages of living in the city, close to the central shopping and recreational areas. Low maintenance with small easy care gardens balances everything out.
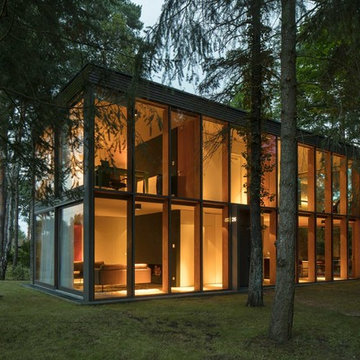
Ispirazione per la facciata di un appartamento moderno a due piani di medie dimensioni con rivestimento in vetro e tetto piano
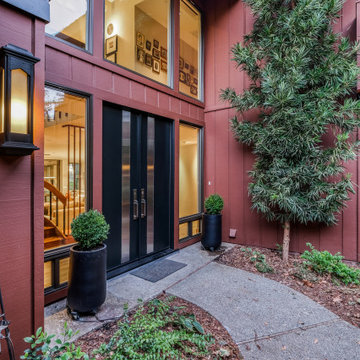
Full renovation of this is a one of a kind condominium overlooking the 6th fairway at El Macero Country Club. It was gorgeous back in 1971 and now it's "spectacular spectacular!" all over again. Check out the kitchen and bathrooms in this contemporary gem!
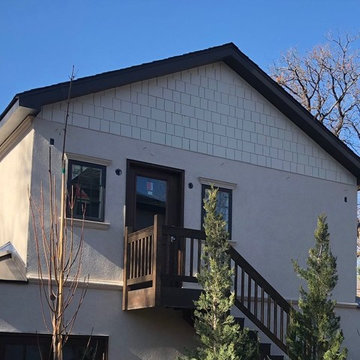
Finished exterior entrance via stairwell. Private entry pathway.
Foto della facciata di un appartamento beige classico a due piani di medie dimensioni con rivestimento in stucco, tetto a capanna e copertura a scandole
Foto della facciata di un appartamento beige classico a due piani di medie dimensioni con rivestimento in stucco, tetto a capanna e copertura a scandole
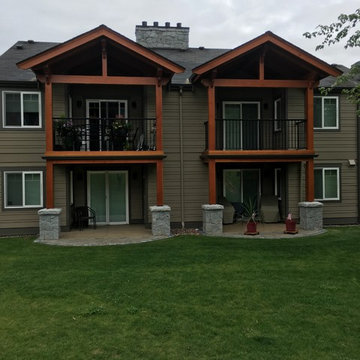
Idee per la facciata di un appartamento ampio multicolore contemporaneo a due piani con rivestimento con lastre in cemento, tetto a capanna e copertura a scandole
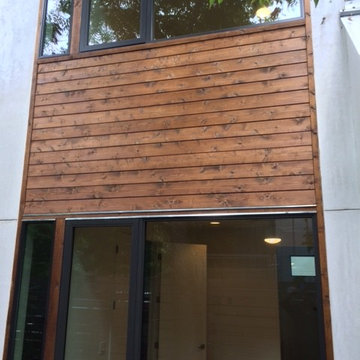
Photos by Larry Tyler
Esempio della facciata di un appartamento bianco contemporaneo a due piani di medie dimensioni con rivestimento in cemento, tetto piano e copertura in metallo o lamiera
Esempio della facciata di un appartamento bianco contemporaneo a due piani di medie dimensioni con rivestimento in cemento, tetto piano e copertura in metallo o lamiera
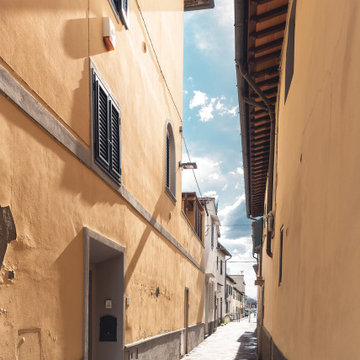
Committente: Studio Immobiliare GR Firenze. Ripresa fotografica: impiego obiettivo 24mm su pieno formato; macchina su treppiedi con allineamento ortogonale dell'inquadratura; impiego luce naturale esistente. Post-produzione: aggiustamenti base immagine; fusione manuale di livelli con differente esposizione per produrre un'immagine ad alto intervallo dinamico ma realistica; rimozione elementi di disturbo. Obiettivo commerciale: realizzazione fotografie di complemento ad annunci su siti web agenzia immobiliare; pubblicità su social network; pubblicità a stampa (principalmente volantini e pieghevoli).
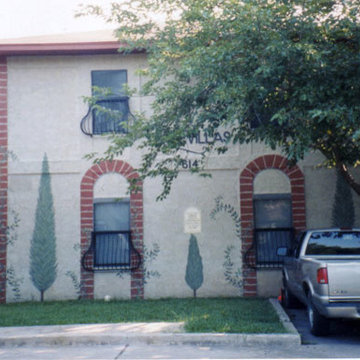
First photo is after, second one is before. I was hired to make this old complex look better. I did all the design and idea generation and painting. Changed trim color, added better centered lights, improved signage, and address marker. Residents LOVED it.
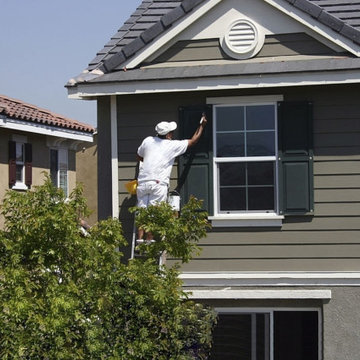
Immagine della facciata di un appartamento grande grigio classico a due piani con rivestimenti misti, tetto a capanna, copertura a scandole, tetto grigio e abbinamento di colori
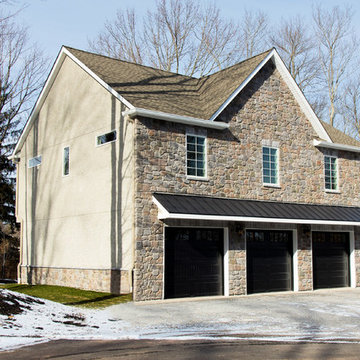
Foto della facciata di un appartamento grande beige american style a due piani con rivestimento in stucco e copertura a scandole
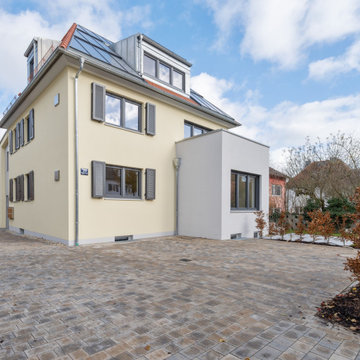
Mehrfamilienwohnhaus mit 9.400 Liter Solarspeicher und 40 qm Solaranlage für Nachhaltiges Wohnen
Foto della facciata di un appartamento grande giallo a due piani con rivestimento in stucco, tetto a padiglione, copertura in tegole e tetto rosso
Foto della facciata di un appartamento grande giallo a due piani con rivestimento in stucco, tetto a padiglione, copertura in tegole e tetto rosso
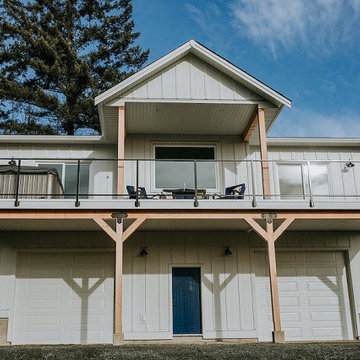
This custom home was a carriage house build. This style refers to detached garages that have living space above them. Board and batten siding, custom black powder-coated metalwork for bracing post and beam timbers, and custom blue painted entry doors.
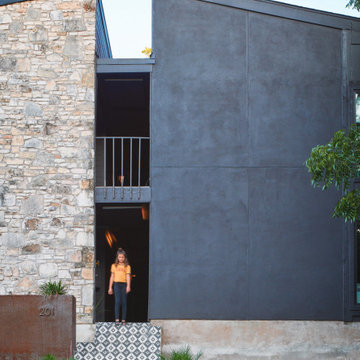
Stucco exterior wall painted black, existing mixed stone facade. Black handrails. Black handrails. Black and white moroccan style cement tile with diamond pattern. Custom corten steel planters.
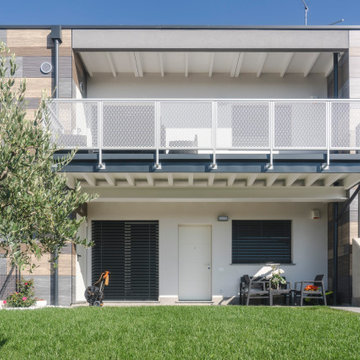
Facciata. Realizzazione dell'azienda Marlegno.
Foto di Simone Marulli
Ispirazione per la facciata di una casa scandinava a due piani di medie dimensioni con rivestimenti misti e terreno in pendenza
Ispirazione per la facciata di una casa scandinava a due piani di medie dimensioni con rivestimenti misti e terreno in pendenza
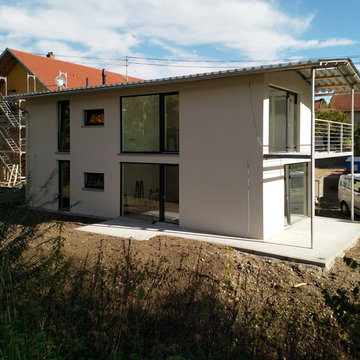
Die beiden Wohneinheiten verteilen sich auf das Erdgeschoss und Dachgeschoss.
Ein schwebendes Blechdach verleiht dem Gebäude einen besonderen Charakter.
Die großflächigen Fensterelemente sorgen für eine optimale Belichtung.
Ein ausgeklügeltes Beleuchtungskonzept rundet die hochwertige Ausführung ab während die Baukosten bewusst reduziert wurden.
Die konstruktiven Details wurden bewusst nicht versteckt und tragen so zur Einzigartigkeit der Gebäude bei.
Das Zweifamilienhaus ist nach außen mit einer zeitlosen Putzfassade versehen.
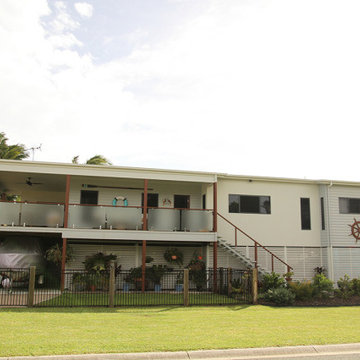
Frontal Exterior, Dark matte grey Scyon Matrix Cladding, White rendered and painted EPS cladding and Scyon Linea weatherboard cladding.
Underneath the house is enclosed with timber slats.
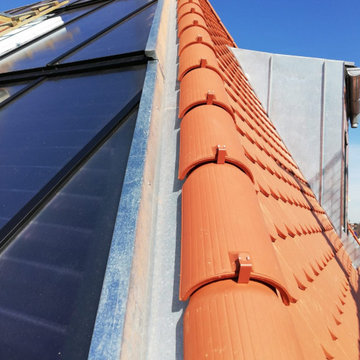
Mehrfamilienwohnhaus mit 9.400 Liter Solarspeicher und 40 qm Solaranlage für Nachhaltiges Wohnen
Foto della facciata di un appartamento grande giallo a due piani con rivestimento in stucco, tetto a padiglione, copertura in tegole e tetto rosso
Foto della facciata di un appartamento grande giallo a due piani con rivestimento in stucco, tetto a padiglione, copertura in tegole e tetto rosso
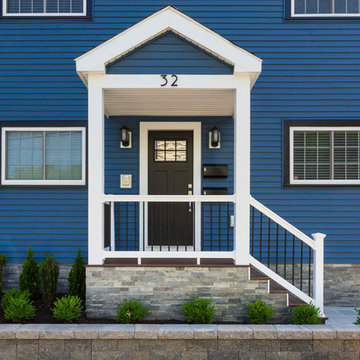
Full remodel
Foto della facciata di un appartamento blu moderno a due piani con rivestimento in vinile, tetto a capanna e copertura a scandole
Foto della facciata di un appartamento blu moderno a due piani con rivestimento in vinile, tetto a capanna e copertura a scandole
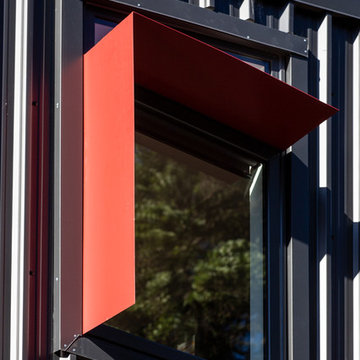
Foto della facciata di un appartamento piccolo multicolore a due piani con rivestimento in metallo, tetto a capanna e copertura in metallo o lamiera
Facciate di Appartamenti a due piani
9