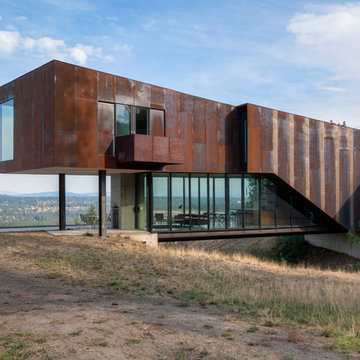Facciate di case a due piani con rivestimento in metallo
Filtra anche per:
Budget
Ordina per:Popolari oggi
1 - 20 di 5.044 foto
1 di 3

Foto della villa piccola bianca rustica a due piani con rivestimento in metallo, tetto a capanna, copertura in metallo o lamiera e pannelli e listelle di legno
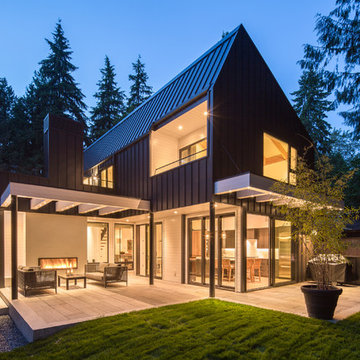
This backyard shot of the rear of the home shows the beautiful rear lower patio with comfortable seating, outdoor fireplace and ample lighting. The kitchen can be accessed by two different door entries and the upstairs master patio and bedroom overlooks the whole rear yard. Photo: Andrew Fyfe Photography Designed by: Trinca Architecture Inc.

: Exterior façade of modern farmhouse style home, clad in corrugated grey steel with wall lighting, offset gable roof with chimney, detached guest house and connecting breezeway, night shot. Photo by Tory Taglio Photography

The Eagle Harbor Cabin is located on a wooded waterfront property on Lake Superior, at the northerly edge of Michigan’s Upper Peninsula, about 300 miles northeast of Minneapolis.
The wooded 3-acre site features the rocky shoreline of Lake Superior, a lake that sometimes behaves like the ocean. The 2,000 SF cabin cantilevers out toward the water, with a 40-ft. long glass wall facing the spectacular beauty of the lake. The cabin is composed of two simple volumes: a large open living/dining/kitchen space with an open timber ceiling structure and a 2-story “bedroom tower,” with the kids’ bedroom on the ground floor and the parents’ bedroom stacked above.
The interior spaces are wood paneled, with exposed framing in the ceiling. The cabinets use PLYBOO, a FSC-certified bamboo product, with mahogany end panels. The use of mahogany is repeated in the custom mahogany/steel curvilinear dining table and in the custom mahogany coffee table. The cabin has a simple, elemental quality that is enhanced by custom touches such as the curvilinear maple entry screen and the custom furniture pieces. The cabin utilizes native Michigan hardwoods such as maple and birch. The exterior of the cabin is clad in corrugated metal siding, offset by the tall fireplace mass of Montana ledgestone at the east end.
The house has a number of sustainable or “green” building features, including 2x8 construction (40% greater insulation value); generous glass areas to provide natural lighting and ventilation; large overhangs for sun and snow protection; and metal siding for maximum durability. Sustainable interior finish materials include bamboo/plywood cabinets, linoleum floors, locally-grown maple flooring and birch paneling, and low-VOC paints.

The matte black standing seam material wraps up and over the house like a blanket, only exposing the ends of the house where Kebony vertical tongue and groove siding and glass fill in the recessed exterior walls.

The cottage is snug against tandem parking and the cedar grove to the west, leaving a generous yard. Careful consideration of window openings between the two houses maintains privacy for each. Weathering steel panels will patina to rich oranges and browns.
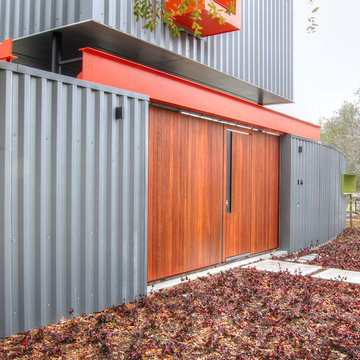
Front Wall of 16 Vanguard Way
Ispirazione per la facciata di una casa grigia contemporanea a due piani di medie dimensioni con rivestimento in metallo e tetto piano
Ispirazione per la facciata di una casa grigia contemporanea a due piani di medie dimensioni con rivestimento in metallo e tetto piano
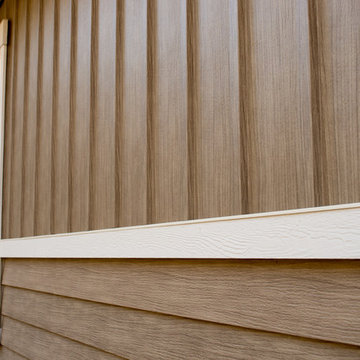
TruCedar Steel Siding shown in 10" Board & Batten in Napa Vine.
Idee per la facciata di una casa beige a due piani con rivestimento in metallo
Idee per la facciata di una casa beige a due piani con rivestimento in metallo
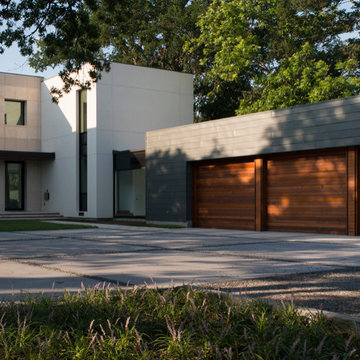
Exterior Image - photo by Art Russell
Foto della facciata di una casa grande bianca contemporanea a due piani con rivestimento in metallo
Foto della facciata di una casa grande bianca contemporanea a due piani con rivestimento in metallo
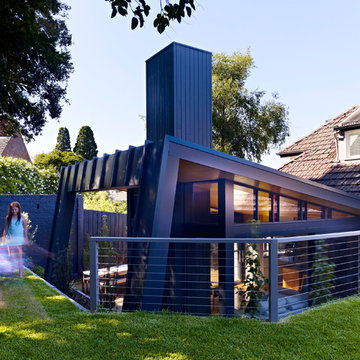
Rhiannon Slatter
Foto della facciata di una casa grande nera contemporanea a due piani con rivestimento in metallo
Foto della facciata di una casa grande nera contemporanea a due piani con rivestimento in metallo
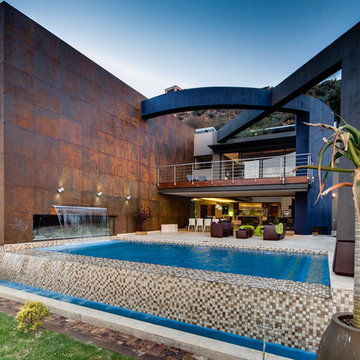
Photography by Victoria Pilcher and David Ross
Immagine della facciata di una casa contemporanea a due piani con rivestimento in metallo
Immagine della facciata di una casa contemporanea a due piani con rivestimento in metallo
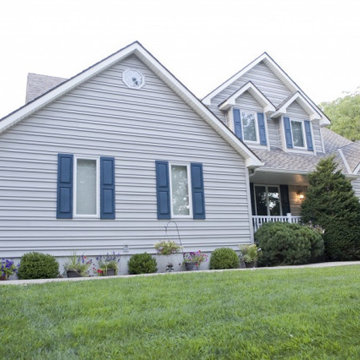
Immagine della villa grande bianca american style a due piani con rivestimento in metallo, tetto a capanna e copertura a scandole
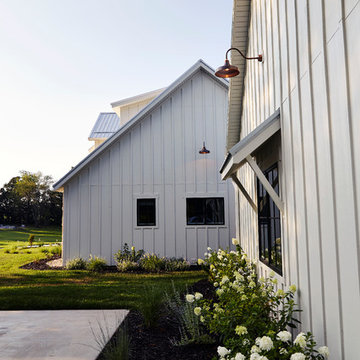
Photography by Starboard & Port of Springfield, Missouri.
Foto della villa grande country a due piani con rivestimento in metallo, tetto a capanna e copertura in metallo o lamiera
Foto della villa grande country a due piani con rivestimento in metallo, tetto a capanna e copertura in metallo o lamiera
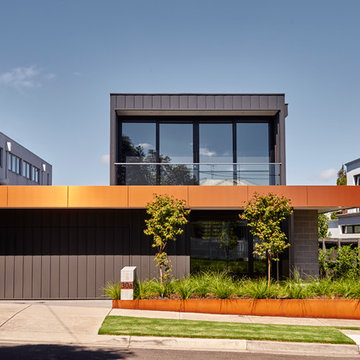
Photographer: Nikole Ramsay
Stylist: Emma O'Meara
Esempio della villa grigia contemporanea a due piani con rivestimento in metallo e tetto piano
Esempio della villa grigia contemporanea a due piani con rivestimento in metallo e tetto piano

Ispirazione per la facciata di una casa nera scandinava a due piani di medie dimensioni con rivestimento in metallo e copertura in metallo o lamiera
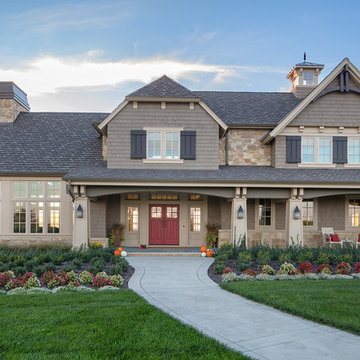
Kurt Johnson Photography
Esempio della villa marrone a due piani con rivestimento in metallo, falda a timpano e copertura a scandole
Esempio della villa marrone a due piani con rivestimento in metallo, falda a timpano e copertura a scandole

James Florio & Kyle Duetmeyer
Immagine della villa nera moderna a due piani di medie dimensioni con rivestimento in metallo, tetto a capanna e copertura in metallo o lamiera
Immagine della villa nera moderna a due piani di medie dimensioni con rivestimento in metallo, tetto a capanna e copertura in metallo o lamiera
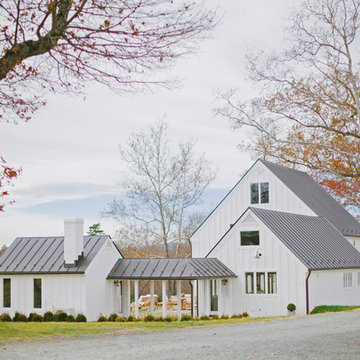
Jessica Maida Photography
Foto della villa grande bianca country a due piani con rivestimento in metallo, tetto a capanna e copertura in metallo o lamiera
Foto della villa grande bianca country a due piani con rivestimento in metallo, tetto a capanna e copertura in metallo o lamiera
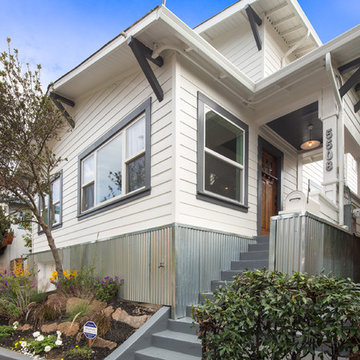
Idee per la villa bianca country a due piani di medie dimensioni con rivestimento in metallo
Facciate di case a due piani con rivestimento in metallo
1
