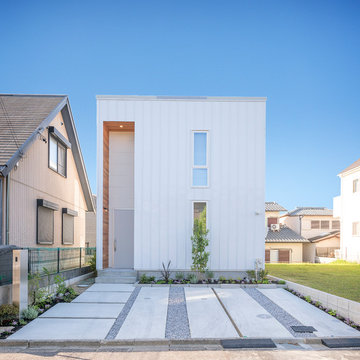Facciate di case a due piani con rivestimento in metallo
Filtra anche per:
Budget
Ordina per:Popolari oggi
61 - 80 di 5.060 foto
1 di 3
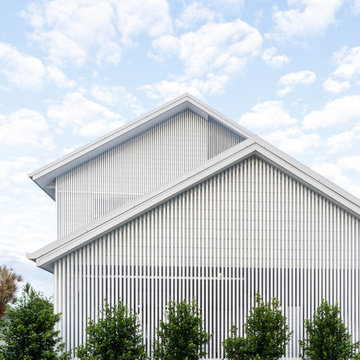
The stark volumes of the Albion Avenue Duplex were a reinvention of the traditional gable home.
The design grew from a homage to the existing brick dwelling that stood on the site combined with the idea to reinterpret the lightweight costal vernacular.
Two different homes now sit on the site, providing privacy and individuality from the existing streetscape.
Light and breeze were concepts that powered a need for voids which provide open connections throughout the homes and help to passively cool them.
Built by NorthMac Constructions.
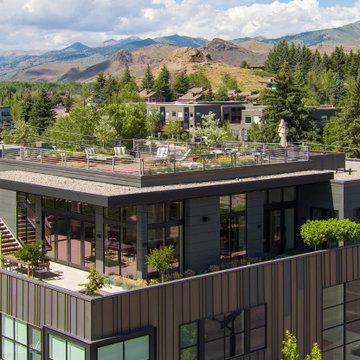
Idee per la facciata di un appartamento grande grigio classico a due piani con rivestimento in metallo, tetto piano e copertura mista

The swimming pool sits between the main living wing and the upper level family wing. The master bedroom has a private terrace with forest views. Below is a pool house sheathed with zinc panels with an outdoor shower facing the forest.
Photographer - Peter Aaron

Idee per la villa grigia moderna a due piani con rivestimento in metallo, tetto piano e copertura mista
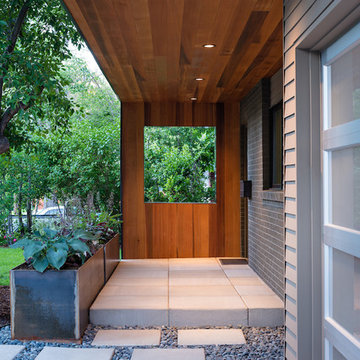
Anthony Rich Photography
Foto della villa beige contemporanea a due piani di medie dimensioni con rivestimento in metallo e tetto piano
Foto della villa beige contemporanea a due piani di medie dimensioni con rivestimento in metallo e tetto piano
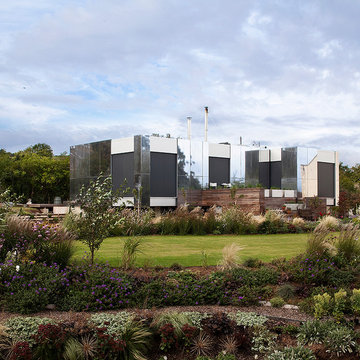
Will Pryce
Idee per la facciata di una casa grande contemporanea a due piani con rivestimento in metallo e tetto piano
Idee per la facciata di una casa grande contemporanea a due piani con rivestimento in metallo e tetto piano

Located in, Summit Park, Park City UT lies one of the most efficient houses in the country. The Summit Haus – designed and built by Chris Price of PCD+B, is an exploration in design and construction of advanced high performance housing. Seeing a rising demand for sustainable housing along with rising Carbon emissions leading to global warming, this house strives to show that sensible, good design can create spaces adequate for today’s housing demands while adhering to strict standards. The house was designed to meet the very rigid Passiv House rating system – 90% more efficient than a typical home in the area.
The house itself was intended to nestle neatly into the 45 degree sloped site and to take full advantage of the limited solar access and views. The views range from short, highly wooded views to a long corridor out towards the Uinta Mountain range towards the east. The house was designed and built based off Passiv Haus standards, and the framing and ventilation became critical elements to maintain such minimal energy requirements.
Zola triple-pane, tilt-and-turn Thermo uPVC windows contribute substantially to the home’s energy efficiency, and takes advantage of the beautiful surrounding of the location, including forrest views from the deck off of the kitchen.
Photographer: Douglas Burke
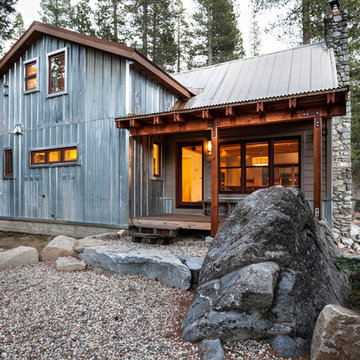
Photo: Kat Alves Photography www.katalves.com //
Design: Atmosphere Design Build http://www.atmospheredesignbuild.com/
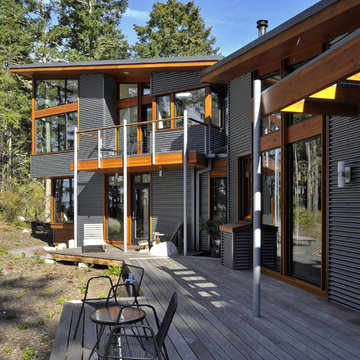
Foto della facciata di una casa grande contemporanea a due piani con rivestimento in metallo
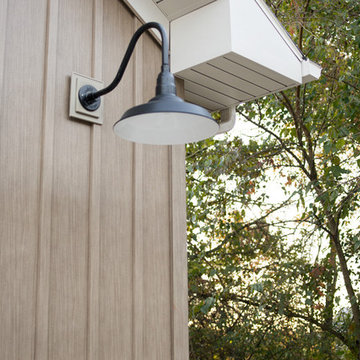
TruCedar Steel Siding shown in 10" Board & Batten in Napa Vine.
Immagine della facciata di una casa beige a due piani con rivestimento in metallo
Immagine della facciata di una casa beige a due piani con rivestimento in metallo
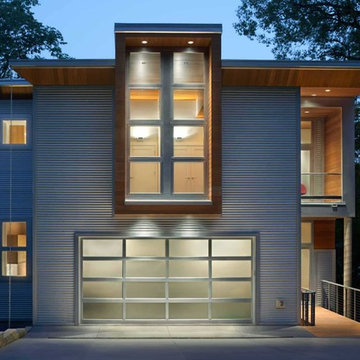
Farshid Assassi
Esempio della villa bianca moderna a due piani di medie dimensioni con rivestimento in metallo e tetto piano
Esempio della villa bianca moderna a due piani di medie dimensioni con rivestimento in metallo e tetto piano
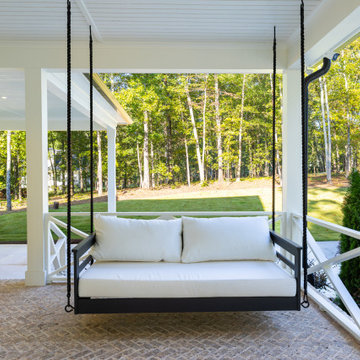
Porch Swing
Ispirazione per la villa grande country a due piani con rivestimento in metallo, tetto piano, copertura in metallo o lamiera, tetto nero e pannelli e listelle di legno
Ispirazione per la villa grande country a due piani con rivestimento in metallo, tetto piano, copertura in metallo o lamiera, tetto nero e pannelli e listelle di legno
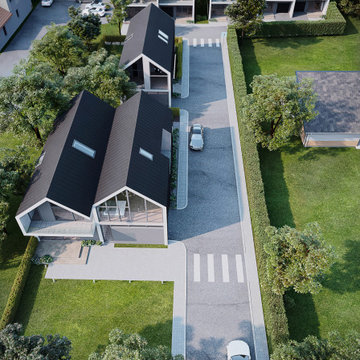
INNA 3D team had a great opportunity to do a 3D Architectural Visualizations for this amaizing project in Canada.
Client: Develeko Design & Build Ottawa
https://develeko.com/
Inner space design collective.
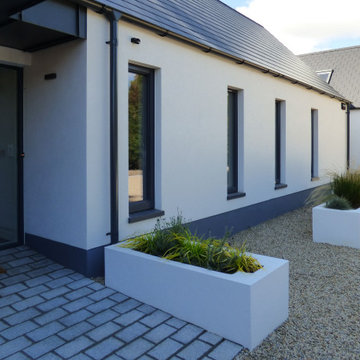
Detached contemporary cottage cluster
Esempio della villa bianca a due piani di medie dimensioni con rivestimento in metallo, tetto a capanna, copertura in metallo o lamiera e tetto grigio
Esempio della villa bianca a due piani di medie dimensioni con rivestimento in metallo, tetto a capanna, copertura in metallo o lamiera e tetto grigio
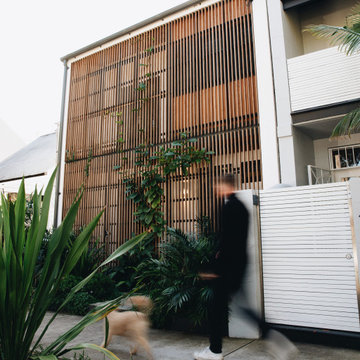
Sculptform moveable screen
Ispirazione per la facciata di una casa grigia contemporanea a due piani di medie dimensioni con rivestimento in metallo e tetto a capanna
Ispirazione per la facciata di una casa grigia contemporanea a due piani di medie dimensioni con rivestimento in metallo e tetto a capanna
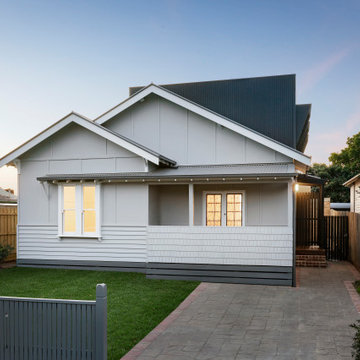
Fully renovated Californian Bungalow in Coburg.
2nd storey contemporary extension to rear of the home.
Esempio della villa grigia contemporanea a due piani di medie dimensioni con rivestimento in metallo, tetto piano e copertura in metallo o lamiera
Esempio della villa grigia contemporanea a due piani di medie dimensioni con rivestimento in metallo, tetto piano e copertura in metallo o lamiera
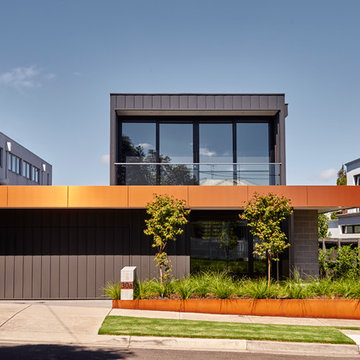
Photographer: Nikole Ramsay
Stylist: Emma O'Meara
Esempio della villa grigia contemporanea a due piani con rivestimento in metallo e tetto piano
Esempio della villa grigia contemporanea a due piani con rivestimento in metallo e tetto piano

Located near Seattle’s Burke Gilman bike trail, this project is a design for a new house for an active Seattle couple. The design takes advantage of the width of a double lot and views of the lake, city and mountains toward the southwest. Primary living and sleeping areas are located on the ground floor, allowing for the owners to stay in the house as their mobility decreases. The upper level is loft like, and has space for guests and an office.
The building form is high and open at the front, and steps down toward the back, making the backyard quiet, private space. An angular roof form specifically responds to the interior space, while subtly referencing the conventional gable forms of neighboring houses.
A design collaboration with Stettler Design
Photo by Dale Christopher Lang
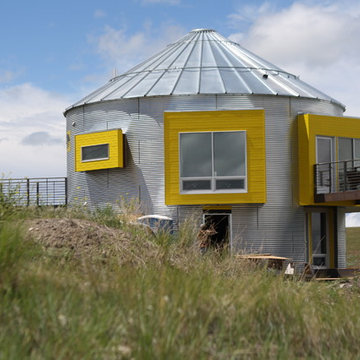
Ispirazione per la facciata di una casa industriale a due piani di medie dimensioni con rivestimento in metallo
Facciate di case a due piani con rivestimento in metallo
4
