Facciate di case a due piani con rivestimento in metallo
Filtra anche per:
Budget
Ordina per:Popolari oggi
41 - 60 di 5.060 foto
1 di 3
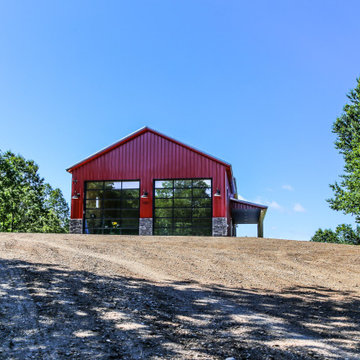
Idee per la facciata di una casa grande rossa a due piani con rivestimento in metallo e copertura in metallo o lamiera
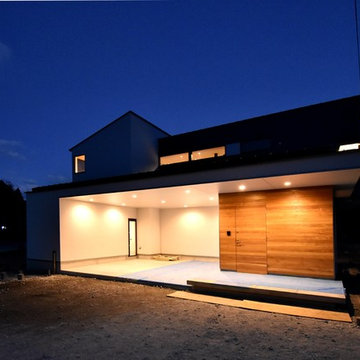
Esempio della facciata di una casa nera industriale a due piani di medie dimensioni con rivestimento in metallo e copertura in metallo o lamiera

Exterior Front Facade
Jenny Gorman
Immagine della villa marrone industriale a due piani di medie dimensioni con rivestimento in metallo e copertura in metallo o lamiera
Immagine della villa marrone industriale a due piani di medie dimensioni con rivestimento in metallo e copertura in metallo o lamiera
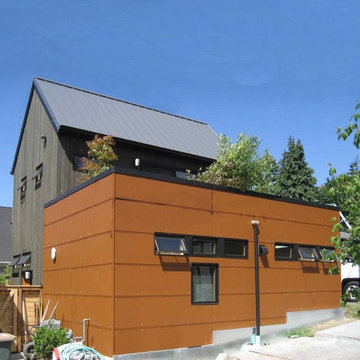
Conversion of existing structure into a DADU (Detached accessory dwelling unit). Done in collaboration with Microhouse.
Ispirazione per la villa piccola marrone contemporanea a due piani con rivestimento in metallo, copertura in metallo o lamiera e tetto piano
Ispirazione per la villa piccola marrone contemporanea a due piani con rivestimento in metallo, copertura in metallo o lamiera e tetto piano

Container House exterior
Ispirazione per la villa marrone industriale a due piani di medie dimensioni con rivestimento in metallo, tetto piano e copertura mista
Ispirazione per la villa marrone industriale a due piani di medie dimensioni con rivestimento in metallo, tetto piano e copertura mista
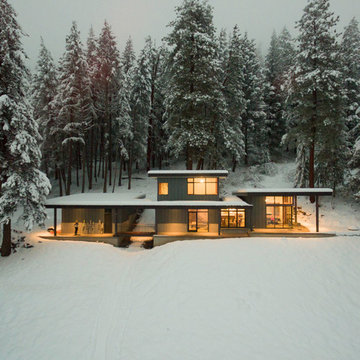
Immagine della facciata di una casa blu moderna a due piani di medie dimensioni con rivestimento in metallo e copertura in metallo o lamiera
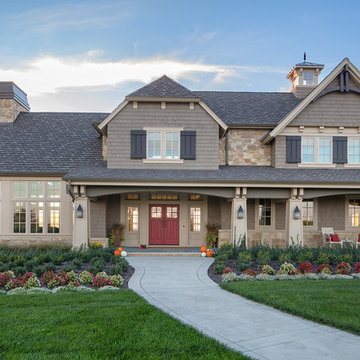
Kurt Johnson Photography
Esempio della villa marrone a due piani con rivestimento in metallo, falda a timpano e copertura a scandole
Esempio della villa marrone a due piani con rivestimento in metallo, falda a timpano e copertura a scandole
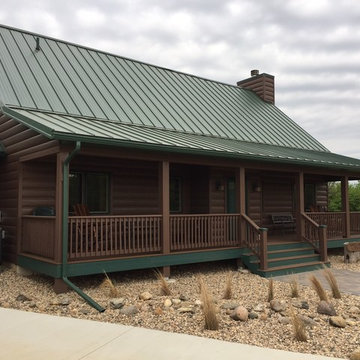
Custom built log cabin by the lake in Minneota, MN. The house is completed with TruLog's Autumn Brown Steel Log Siding with green steel trim and green roof. Completely maintenance-free for 30 years!
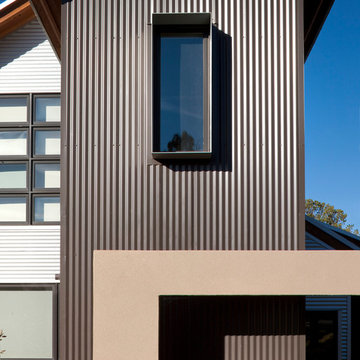
Phillip Spears Photographer
Foto della facciata di una casa grande grigia contemporanea a due piani con rivestimento in metallo
Foto della facciata di una casa grande grigia contemporanea a due piani con rivestimento in metallo
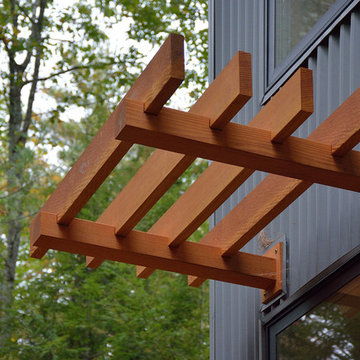
David Matero
Ispirazione per la casa con tetto a falda unica piccolo contemporaneo a due piani con rivestimento in metallo
Ispirazione per la casa con tetto a falda unica piccolo contemporaneo a due piani con rivestimento in metallo

4000 square foot post frame barndominium. 5 bedrooms, 5 bathrooms. Attached 4 stall garage that is 2300 square feet.
Idee per la facciata di una casa grande bianca country a due piani con rivestimento in metallo, copertura in metallo o lamiera e tetto nero
Idee per la facciata di una casa grande bianca country a due piani con rivestimento in metallo, copertura in metallo o lamiera e tetto nero

Marie-Caroline Lucat
Foto della villa nera moderna a due piani di medie dimensioni con rivestimento in metallo e tetto piano
Foto della villa nera moderna a due piani di medie dimensioni con rivestimento in metallo e tetto piano
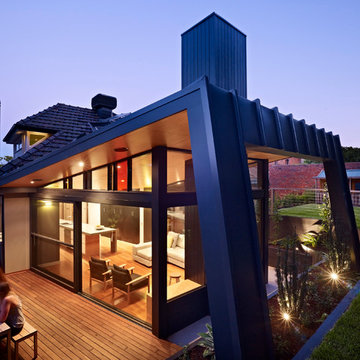
Foto della facciata di una casa grande nera contemporanea a due piani con rivestimento in metallo e tetto a capanna
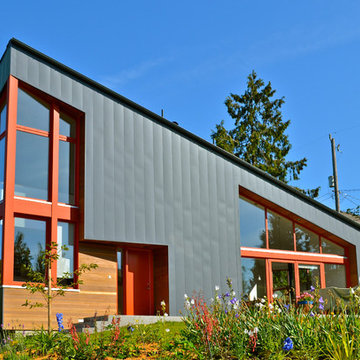
The garden facade of this boldly modern house brings light and views into the vaulted interior spaces with wood tilt/turn windows painted a warm red. Gray metal siding provides a maintenance-free exterior finish, which is contrasted with areas of natural clear cedar under protective eaves.
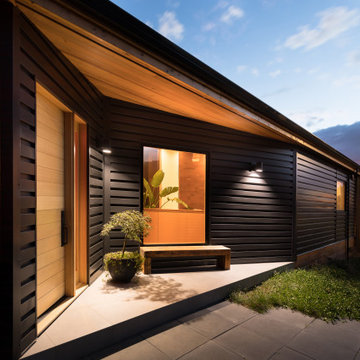
Foto della facciata di una casa grande nera moderna a due piani con rivestimento in metallo e copertura in metallo o lamiera
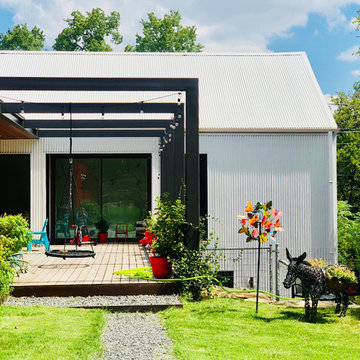
Blue Horse Building + Design // EST. 11 architecture
Esempio della villa grande multicolore contemporanea a due piani con rivestimento in metallo, tetto a capanna e copertura in metallo o lamiera
Esempio della villa grande multicolore contemporanea a due piani con rivestimento in metallo, tetto a capanna e copertura in metallo o lamiera
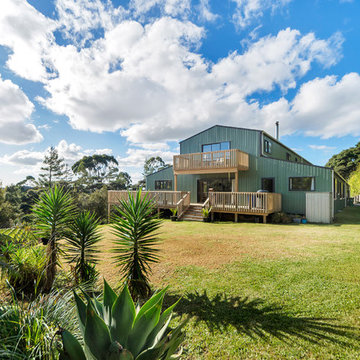
Colorsteel cladding and large decks
Paul Davis Photography
Ispirazione per la facciata di una casa blu country a due piani con rivestimento in metallo e tetto a capanna
Ispirazione per la facciata di una casa blu country a due piani con rivestimento in metallo e tetto a capanna

This 3,215 square foot contemporary mountain design is located on the popular putting course at Martis Camp, near Lake Tahoe. The metal siding of the two-story living space is complimented by red cedar siding and stone veneer. The outdoor living room with fireplace, offers a sheltered space off of the kitchen for relaxing on warm summer evenings. External sun shades at the bedrooms protect the west-facing glazing from the intense mountain sun.
Photography: Todd Winslow Pierce
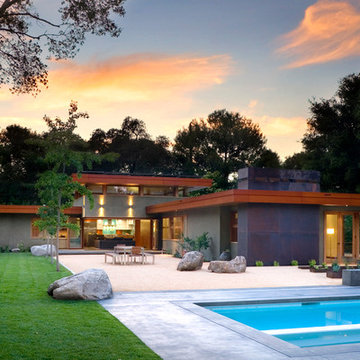
© 2006
Foto della facciata di una casa contemporanea a due piani con rivestimento in metallo e tetto piano
Foto della facciata di una casa contemporanea a due piani con rivestimento in metallo e tetto piano

Nestled in an undeveloped thicket between two homes on Monmouth road, the Eastern corner of this client’s lot plunges ten feet downward into a city-designated stormwater collection ravine. Our client challenged us to design a home, referencing the Scandinavian modern style, that would account for this lot’s unique terrain and vegetation.
Through iterative design, we produced four house forms angled to allow rainwater to naturally flow off of the roof and into a gravel-lined runoff area that drains into the ravine. Completely foregoing downspouts and gutters, the chosen design reflects the site’s topography, its mass changing in concert with the slope of the land.
This two-story home is oriented around a central stacked staircase that descends into the basement and ascends to a second floor master bedroom with en-suite bathroom and walk-in closet. The main entrance—a triangular form subtracted from this home’s rectangular plan—opens to a kitchen and living space anchored with an oversized kitchen island. On the far side of the living space, a solid void form projects towards the backyard, referencing the entryway without mirroring it. Ground floor amenities include a bedroom, full bathroom, laundry area, office and attached garage.
Among Architecture Office’s most conceptually rigorous projects, exterior windows are isolated to opportunities where natural light and a connection to the outdoors is desired. The Monmouth home is clad in black corrugated metal, its exposed foundations extending from the earth to highlight its form.
Facciate di case a due piani con rivestimento in metallo
3