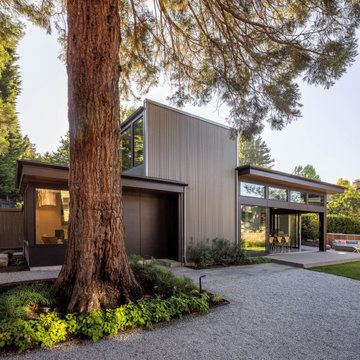Facciate di case a due piani con rivestimento in metallo
Filtra anche per:
Budget
Ordina per:Popolari oggi
161 - 180 di 5.060 foto
1 di 3
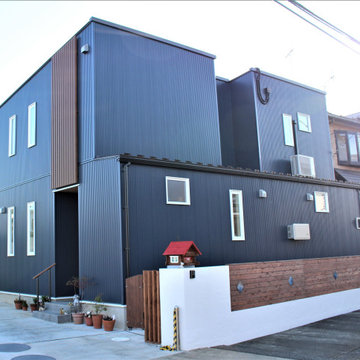
Esempio della facciata di una casa blu moderna a due piani con rivestimento in metallo, copertura in metallo o lamiera e tetto marrone
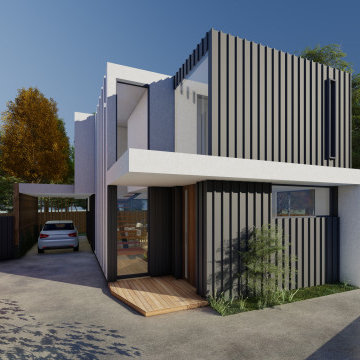
Modern Architecture house cladded with Colorbond Steel Matt & Concrete renders in Glen Waverley.
Immagine della villa nera moderna a due piani di medie dimensioni con rivestimento in metallo
Immagine della villa nera moderna a due piani di medie dimensioni con rivestimento in metallo
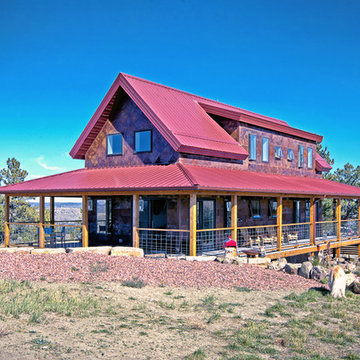
The Porch House sits perched overlooking a stretch of the Yellowstone River valley. With an expansive view of the majestic Beartooth Mountain Range and its close proximity to renowned fishing on Montana’s Stillwater River you have the beginnings of a great Montana retreat. This structural insulated panel (SIP) home effortlessly fuses its sustainable features with carefully executed design choices into a modest 1,200 square feet. The SIPs provide a robust, insulated envelope while maintaining optimal interior comfort with minimal effort during all seasons. A twenty foot vaulted ceiling and open loft plan aided by proper window and ceiling fan placement provide efficient cross and stack ventilation. A custom square spiral stair, hiding a wine cellar access at its base, opens onto a loft overlooking the vaulted living room through a glass railing with an apparent Nordic flare. The “porch” on the Porch House wraps 75% of the house affording unobstructed views in all directions. It is clad in rusted cold-rolled steel bands of varying widths with patterned steel “scales” at each gable end. The steel roof connects to a 3,600 gallon rainwater collection system in the crawlspace for site irrigation and added fire protection given the remote nature of the site. Though it is quite literally at the end of the road, the Porch House is the beginning of many new adventures for its owners.
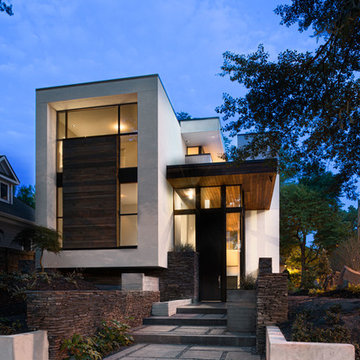
Galina Coada
Foto della facciata di una casa bianca moderna a due piani di medie dimensioni con rivestimento in metallo
Foto della facciata di una casa bianca moderna a due piani di medie dimensioni con rivestimento in metallo
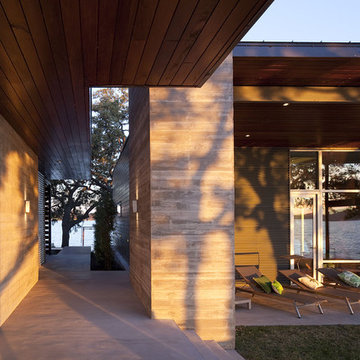
Foto della facciata di una casa grande multicolore contemporanea a due piani con rivestimento in metallo e tetto piano
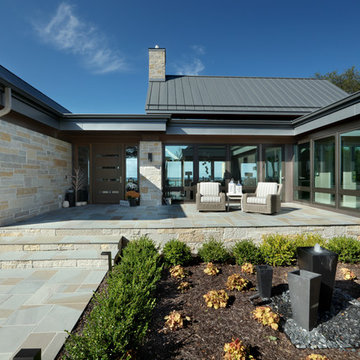
Esempio della villa marrone contemporanea a due piani con rivestimento in metallo e copertura in metallo o lamiera
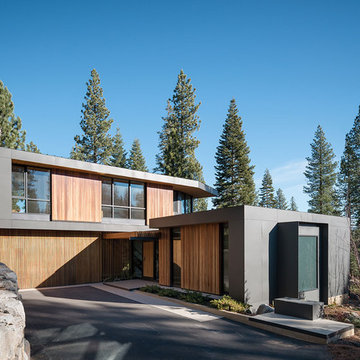
Joe Fletcher
Foto della villa nera moderna a due piani di medie dimensioni con rivestimento in metallo, tetto piano e copertura in metallo o lamiera
Foto della villa nera moderna a due piani di medie dimensioni con rivestimento in metallo, tetto piano e copertura in metallo o lamiera
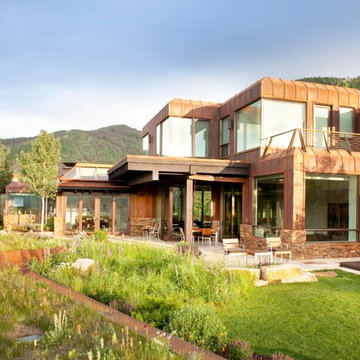
This small guest house is built into the side of the hill and opens up to majestic views of Vail Mountain. The living room cantilevers over the garage below and helps create the feeling of the room floating over the valley below. The house also features a green roof to help minimize the impacts on the house above.
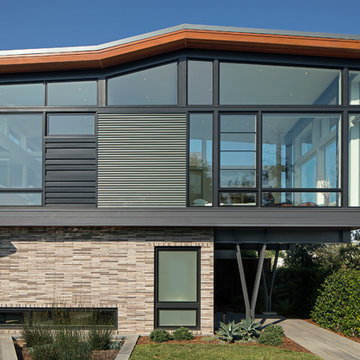
Tom Bonner
Foto della facciata di una casa grande contemporanea a due piani con rivestimento in metallo e copertura in metallo o lamiera
Foto della facciata di una casa grande contemporanea a due piani con rivestimento in metallo e copertura in metallo o lamiera
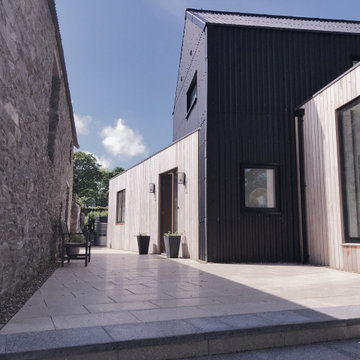
Idee per la villa nera contemporanea a due piani di medie dimensioni con rivestimento in metallo, tetto a capanna e copertura in metallo o lamiera
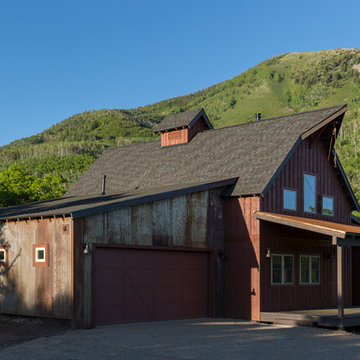
Photos credited to Imagesmith- Scott Smith
Weekend get-a-way or summer cabin? Do you desire a rustic barn interior ‘feel’ without the expense that most reclaimed products produce.
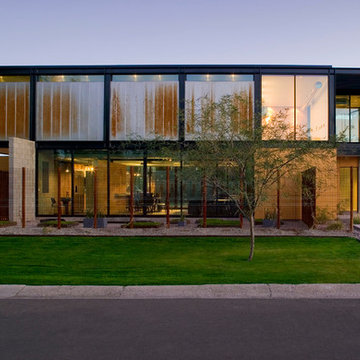
The lower level houses the major public spaces of the house along with two bedrooms. The master suite is located above and "floats" atop the CMU walls.
Bill Timmerman - Timmerman Photography
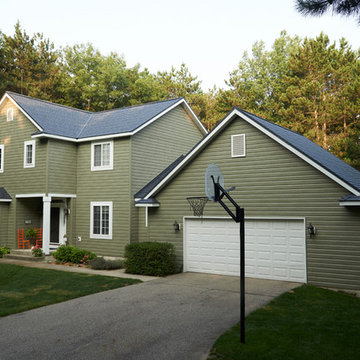
Siding: TruCedar Steel Siding 6" Dutch Lap in Mountain Laurel
Idee per la facciata di una casa verde contemporanea a due piani con rivestimento in metallo
Idee per la facciata di una casa verde contemporanea a due piani con rivestimento in metallo
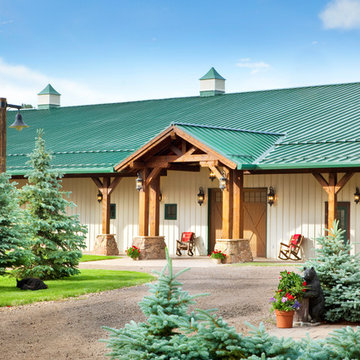
This project was designed to accommodate the client’s wish to have a traditional and functional barn that could also serve as a backdrop for social and corporate functions. Several years after it’s completion, this has become just the case as the clients routinely host everything from fundraisers to cooking demonstrations to political functions in the barn and outdoor spaces. In addition to the barn, Axial Arts designed an indoor arena, cattle & hay barn, and a professional grade equipment workshop with living quarters above it. The indoor arena includes a 100′ x 200′ riding arena as well as a side space that includes bleacher space for clinics and several open rail stalls. The hay & cattle barn is split level with 3 bays on the top level that accommodates tractors and front loaders as well as a significant tonnage of hay. The lower level opens to grade below with cattle pens and equipment for breeding and calving. The cattle handling systems and stocks both outside and inside were designed by Temple Grandin- renowned bestselling author, autism activist, and consultant to the livestock industry on animal behavior. This project was recently featured in Cowboy & Indians Magazine. As the case with most of our projects, Axial Arts received this commission after being recommended by a past client.
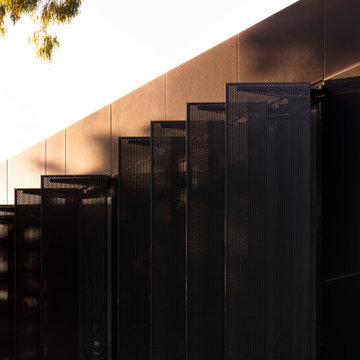
Foto della villa grande nera contemporanea a due piani con rivestimento in metallo, tetto piano e copertura in metallo o lamiera
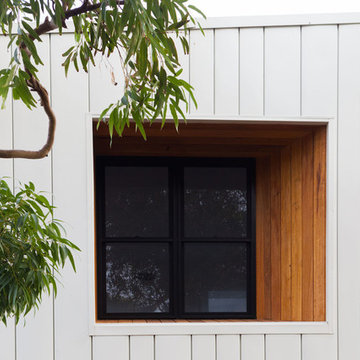
Close up of the pre-insulated Diversiclad colorbond cladding and customised black polycarbonate pergola. Blackbutt shiplap KD hardwood cladding window detail and wall cladding.
Builder: MADE - Architectural Constructions
Design: Space Design Architectural (SDA)
Photo: Lincoln Jubb
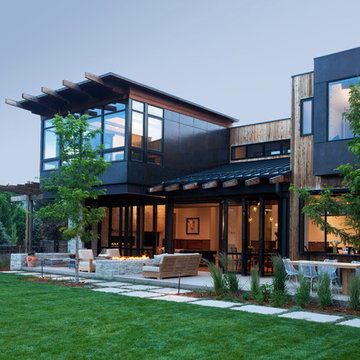
Emily Minton Redfield
Immagine della facciata di una casa contemporanea a due piani con rivestimento in metallo
Immagine della facciata di una casa contemporanea a due piani con rivestimento in metallo
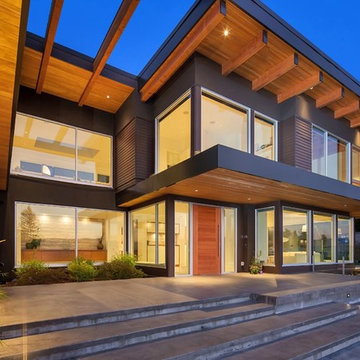
Ispirazione per la facciata di una casa grande marrone contemporanea a due piani con rivestimento in metallo e tetto piano
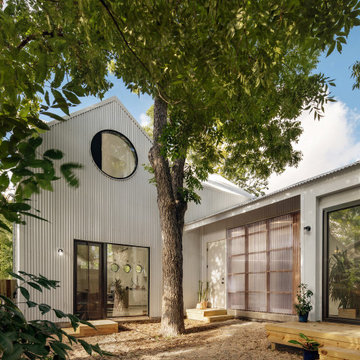
Birdhouse Exterior - Courtyard Facing
Idee per la villa piccola contemporanea a due piani con rivestimento in metallo e copertura in metallo o lamiera
Idee per la villa piccola contemporanea a due piani con rivestimento in metallo e copertura in metallo o lamiera
Facciate di case a due piani con rivestimento in metallo
9
