Facciate di case a due piani con tetto bianco
Filtra anche per:
Budget
Ordina per:Popolari oggi
1 - 20 di 794 foto
1 di 3

Ispirazione per la villa grande bianca scandinava a due piani con copertura in tegole e tetto bianco
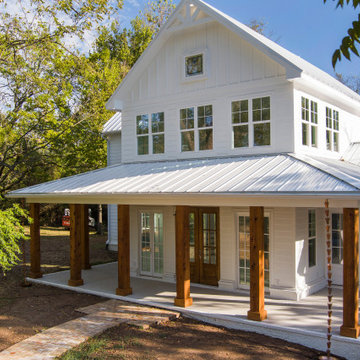
Esempio della villa bianca country a due piani con copertura in metallo o lamiera e tetto bianco

Ispirazione per la villa grande bianca contemporanea a due piani con rivestimento in stucco, tetto piano e tetto bianco

The stark volumes of the Albion Avenue Duplex were a reinvention of the traditional gable home.
The design grew from a homage to the existing brick dwelling that stood on the site combined with the idea to reinterpret the lightweight costal vernacular.
Two different homes now sit on the site, providing privacy and individuality from the existing streetscape.
Light and breeze were concepts that powered a need for voids which provide open connections throughout the homes and help to passively cool them.
Built by NorthMac Constructions.

The front door is rotated off-axis from the entry catwalk. Two-story tall board-formed concrete walls are emphasized with windows extending across both floors. Exterior lights and fire sprinklers are built into the eaves.

S LAFAYETTE STREET
Immagine della villa grande nera moderna a due piani con rivestimento in mattoni, tetto a farfalla, copertura mista e tetto bianco
Immagine della villa grande nera moderna a due piani con rivestimento in mattoni, tetto a farfalla, copertura mista e tetto bianco
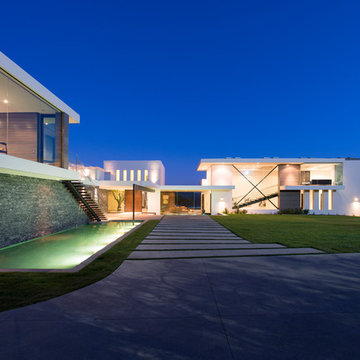
Benedict Canyon Beverly Hills luxury modern mansion exterior & entrance. Photo by William MacCollum.
Esempio della villa ampia bianca contemporanea a due piani con rivestimenti misti, tetto piano e tetto bianco
Esempio della villa ampia bianca contemporanea a due piani con rivestimenti misti, tetto piano e tetto bianco

Idee per la villa grande moderna a due piani con rivestimento in stucco, tetto piano e tetto bianco

Rear extension and garage facing onto the park
Idee per la villa piccola bianca eclettica a due piani con rivestimento con lastre in cemento, tetto a capanna, copertura in metallo o lamiera, tetto bianco e pannelli e listelle di legno
Idee per la villa piccola bianca eclettica a due piani con rivestimento con lastre in cemento, tetto a capanna, copertura in metallo o lamiera, tetto bianco e pannelli e listelle di legno
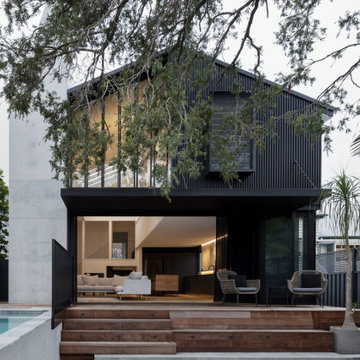
Foto della villa grande multicolore contemporanea a due piani con rivestimento in legno, tetto a capanna, copertura in metallo o lamiera, tetto bianco e pannelli sovrapposti

Cape Cod white cedar shingle beach home with white trim, emerald green shutters and a Gambler white cedar shake roof, 2 dormers, a copula with a whale on the top, a white picket fence and a pergola.
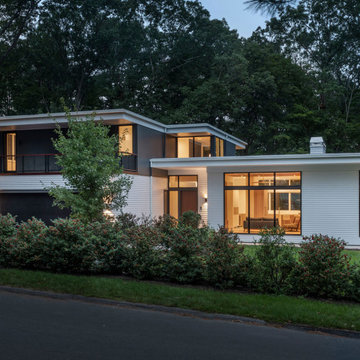
Our clients wanted to replace an existing suburban home with a modern house at the same Lexington address where they had lived for years. The structure the clients envisioned would complement their lives and integrate the interior of the home with the natural environment of their generous property. The sleek, angular home is still a respectful neighbor, especially in the evening, when warm light emanates from the expansive transparencies used to open the house to its surroundings. The home re-envisions the suburban neighborhood in which it stands, balancing relationship to the neighborhood with an updated aesthetic.
The floor plan is arranged in a “T” shape which includes a two-story wing consisting of individual studies and bedrooms and a single-story common area. The two-story section is arranged with great fluidity between interior and exterior spaces and features generous exterior balconies. A staircase beautifully encased in glass stands as the linchpin between the two areas. The spacious, single-story common area extends from the stairwell and includes a living room and kitchen. A recessed wooden ceiling defines the living room area within the open plan space.
Separating common from private spaces has served our clients well. As luck would have it, construction on the house was just finishing up as we entered the Covid lockdown of 2020. Since the studies in the two-story wing were physically and acoustically separate, zoom calls for work could carry on uninterrupted while life happened in the kitchen and living room spaces. The expansive panes of glass, outdoor balconies, and a broad deck along the living room provided our clients with a structured sense of continuity in their lives without compromising their commitment to aesthetically smart and beautiful design.
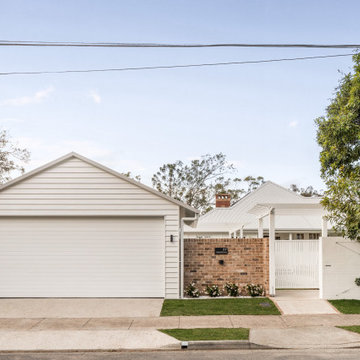
Ispirazione per la villa ampia bianca classica a due piani con tetto a padiglione, copertura in metallo o lamiera e tetto bianco
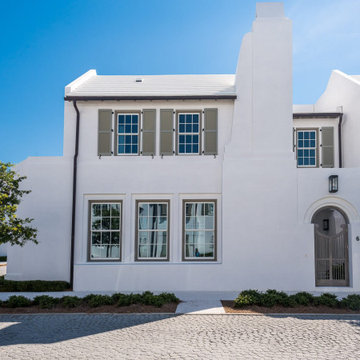
Custom Courtyard Gates in Alys Beach, FL designed by architect Eric Watson and manufactured by E. F. San Juan Custom Moulding, Millwork & Cabinetry in Youngstown, FL
Photo courtesy of Alys Beach Real Estate
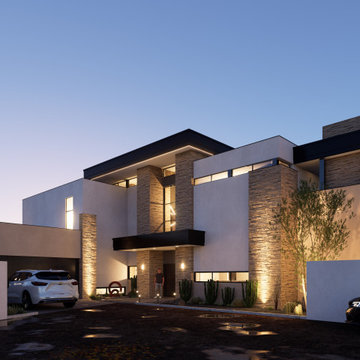
Casa Desert Rock se extiende en dos plantas con acabados de piedra y madera que acentúan su estética moderna y natural. El diseño minimalista de la casa ofrece líneas limpias y una sensación de espacio amplio y abierto.
Los grandes ventanales permiten una vista impresionante del paisaje rodeado y una excelente iluminación natural. Los interiores de la casa están decorados con tonos naturales y minimalistas que complementan los materiales de piedra y madera. En el exterior, el jardín bien cuidado y de bajo mantenimiento se integra armoniosamente con la estética minimalista de la casa.
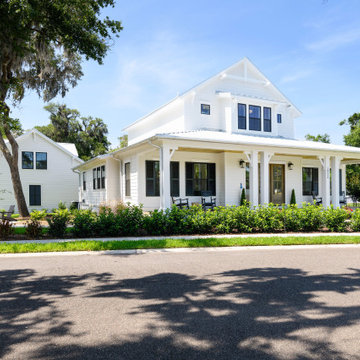
Low Country Style home with sprawling porches. The home consists of the main house with a detached car garage with living space above with bedroom, bathroom, and living area. The high level of finish will make North Florida's discerning buyer feel right at home.
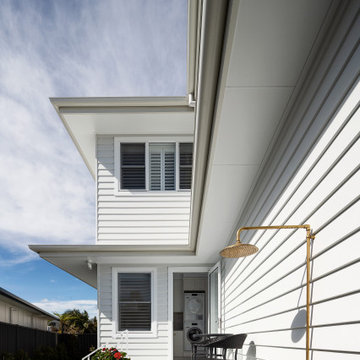
Idee per la villa grande bianca stile marinaro a due piani con rivestimento con lastre in cemento, tetto a capanna, copertura in metallo o lamiera, tetto bianco e pannelli e listelle di legno
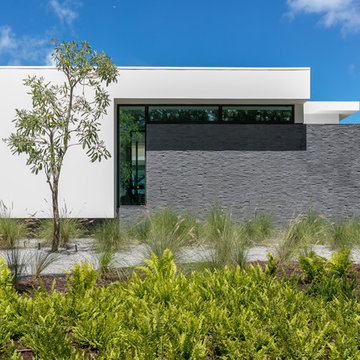
SeaThru is a new, waterfront, modern home. SeaThru was inspired by the mid-century modern homes from our area, known as the Sarasota School of Architecture.
This homes designed to offer more than the standard, ubiquitous rear-yard waterfront outdoor space. A central courtyard offer the residents a respite from the heat that accompanies west sun, and creates a gorgeous intermediate view fro guest staying in the semi-attached guest suite, who can actually SEE THROUGH the main living space and enjoy the bay views.
Noble materials such as stone cladding, oak floors, composite wood louver screens and generous amounts of glass lend to a relaxed, warm-contemporary feeling not typically common to these types of homes.
Photos by Ryan Gamma Photography
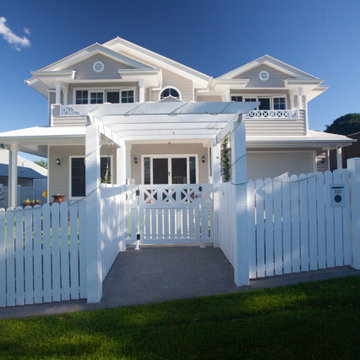
This home is a beautiful example of the hampton style, with its elegant and timeless design. The large gables, verandah and pergola add to the classic feel of the house, while also providing shade and comfort. The home is situated in a traditional area, surrounded by nature and tranquility
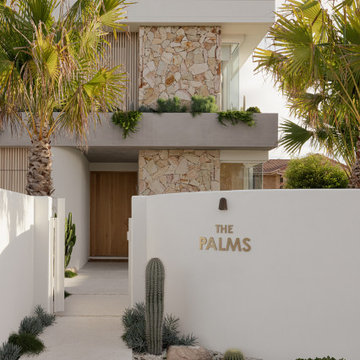
The Palms ?
Featuring DecoBatten 40x40 mm finished DecoWood Curly Birch.
? @brockbeazleyphotography
@jgbuildingprojects
@jswlandscapesanddesign
Foto della villa grande bianca stile marinaro a due piani con tetto piano e tetto bianco
Foto della villa grande bianca stile marinaro a due piani con tetto piano e tetto bianco
Facciate di case a due piani con tetto bianco
1